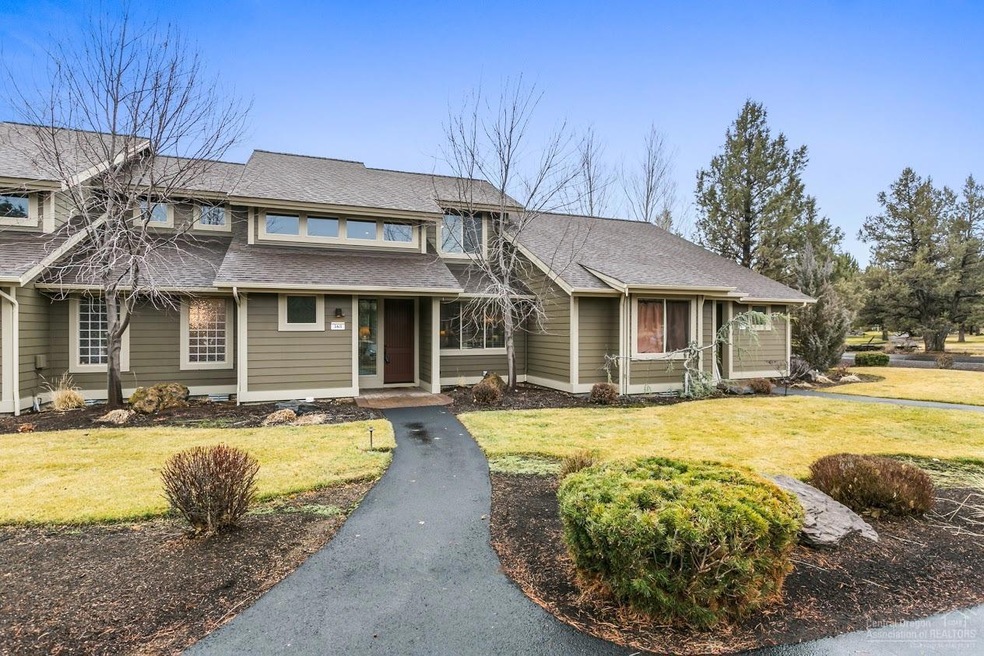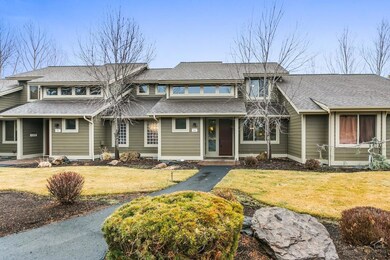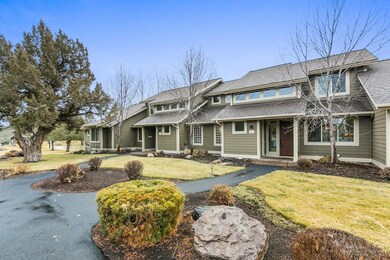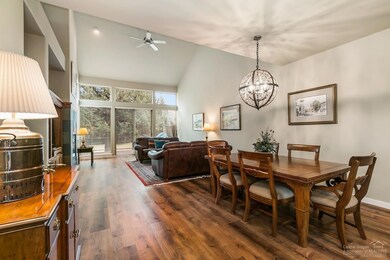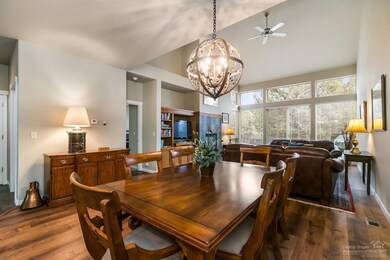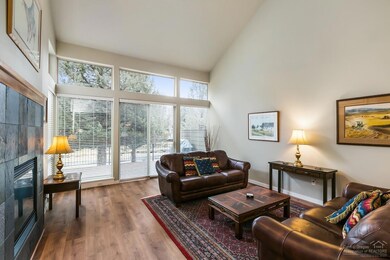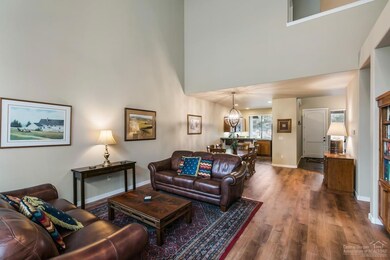
563 Oxbow Loop Redmond, OR 97756
Highlights
- Golf Course Community
- Clubhouse
- Contemporary Architecture
- Resort Property
- Deck
- Main Floor Primary Bedroom
About This Home
As of June 2019One of Eagle Crest's nicest townhomes. It has been updated, the new flooring is extremely nice and easy to care for. It's right on the creek, so you have sounds of roaring water off of your deck. The fitness center and swimming pools are steps away. The tennis courts are directly across the street, no neighbors in the front or back of this wonderful townhome.
Last Agent to Sell the Property
Kelly Horton
Coldwell Banker Bain License #201010107 Listed on: 01/21/2019
Last Buyer's Agent
Carolyn Horton
Townhouse Details
Home Type
- Townhome
Est. Annual Taxes
- $2,564
Year Built
- Built in 2006
Lot Details
- 2,614 Sq Ft Lot
- Landscaped
HOA Fees
- $275 Monthly HOA Fees
Parking
- Assigned Parking
Home Design
- Contemporary Architecture
- Stem Wall Foundation
- Frame Construction
- Composition Roof
Interior Spaces
- 1,871 Sq Ft Home
- 2-Story Property
- Ceiling Fan
- Propane Fireplace
- Double Pane Windows
- Vinyl Clad Windows
- Great Room with Fireplace
Kitchen
- Eat-In Kitchen
- Breakfast Bar
- Oven
- Range
- Dishwasher
- Disposal
Flooring
- Carpet
- Laminate
- Stone
Bedrooms and Bathrooms
- 3 Bedrooms
- Primary Bedroom on Main
- Double Vanity
- Soaking Tub
- Bathtub with Shower
- Bathtub Includes Tile Surround
Laundry
- Laundry Room
- Dryer
- Washer
Outdoor Features
- Deck
- Patio
Schools
- Tumalo Community Elementary School
- Obsidian Middle School
- Ridgeview High School
Utilities
- Forced Air Heating and Cooling System
- Heat Pump System
- Private Water Source
- Well
- Water Heater
- Septic Tank
- Private Sewer
Listing and Financial Details
- Short Term Rentals Allowed
- Tax Lot 178
- Assessor Parcel Number 250102
Community Details
Overview
- Resort Property
- Eagle Crest Subdivision
Amenities
- Clubhouse
Recreation
- Golf Course Community
- Tennis Courts
- Community Pool
Ownership History
Purchase Details
Purchase Details
Home Financials for this Owner
Home Financials are based on the most recent Mortgage that was taken out on this home.Purchase Details
Purchase Details
Home Financials for this Owner
Home Financials are based on the most recent Mortgage that was taken out on this home.Purchase Details
Home Financials for this Owner
Home Financials are based on the most recent Mortgage that was taken out on this home.Purchase Details
Purchase Details
Home Financials for this Owner
Home Financials are based on the most recent Mortgage that was taken out on this home.Purchase Details
Home Financials for this Owner
Home Financials are based on the most recent Mortgage that was taken out on this home.Purchase Details
Home Financials for this Owner
Home Financials are based on the most recent Mortgage that was taken out on this home.Purchase Details
Home Financials for this Owner
Home Financials are based on the most recent Mortgage that was taken out on this home.Similar Homes in Redmond, OR
Home Values in the Area
Average Home Value in this Area
Purchase History
| Date | Type | Sale Price | Title Company |
|---|---|---|---|
| Warranty Deed | -- | None Listed On Document | |
| Warranty Deed | -- | Amerititle | |
| Interfamily Deed Transfer | -- | Amerititle | |
| Interfamily Deed Transfer | -- | None Available | |
| Bargain Sale Deed | -- | First American Title | |
| Warranty Deed | $361,000 | First American Title | |
| Bargain Sale Deed | -- | None Available | |
| Special Warranty Deed | $192,500 | Multiple | |
| Trustee Deed | $215,000 | Amerititle | |
| Warranty Deed | $425,000 | Amerititle | |
| Warranty Deed | $314,035 | Amerititle |
Mortgage History
| Date | Status | Loan Amount | Loan Type |
|---|---|---|---|
| Previous Owner | $386,500 | New Conventional | |
| Previous Owner | $325,975 | New Conventional | |
| Previous Owner | $288,800 | Adjustable Rate Mortgage/ARM | |
| Previous Owner | $154,000 | New Conventional | |
| Previous Owner | $340,000 | Purchase Money Mortgage | |
| Previous Owner | $219,824 | Purchase Money Mortgage |
Property History
| Date | Event | Price | Change | Sq Ft Price |
|---|---|---|---|---|
| 06/27/2019 06/27/19 | Sold | $383,500 | 0.0% | $205 / Sq Ft |
| 04/17/2019 04/17/19 | Pending | -- | -- | -- |
| 01/21/2019 01/21/19 | For Sale | $383,500 | +6.2% | $205 / Sq Ft |
| 08/18/2017 08/18/17 | Sold | $361,000 | -1.1% | $193 / Sq Ft |
| 07/08/2017 07/08/17 | Pending | -- | -- | -- |
| 06/05/2017 06/05/17 | For Sale | $365,000 | -- | $195 / Sq Ft |
Tax History Compared to Growth
Tax History
| Year | Tax Paid | Tax Assessment Tax Assessment Total Assessment is a certain percentage of the fair market value that is determined by local assessors to be the total taxable value of land and additions on the property. | Land | Improvement |
|---|---|---|---|---|
| 2024 | $3,413 | $204,990 | -- | -- |
| 2023 | $3,254 | $199,020 | $0 | $0 |
| 2022 | $2,897 | $187,610 | $0 | $0 |
| 2021 | $2,896 | $182,150 | $0 | $0 |
| 2020 | $2,756 | $182,150 | $0 | $0 |
| 2019 | $2,628 | $176,850 | $0 | $0 |
| 2018 | $2,564 | $171,700 | $0 | $0 |
| 2017 | $2,507 | $166,700 | $0 | $0 |
| 2016 | $2,478 | $161,850 | $0 | $0 |
| 2015 | $2,401 | $157,140 | $0 | $0 |
| 2014 | $2,338 | $152,570 | $0 | $0 |
Agents Affiliated with this Home
-
K
Seller's Agent in 2019
Kelly Horton
Coldwell Banker Bain
-
C
Buyer's Agent in 2019
Carolyn Horton
-
R
Seller's Agent in 2017
Robyn Fields
Eagle Crest Properties Inc
(971) 255-9866
253 in this area
277 Total Sales
Map
Source: Oregon Datashare
MLS Number: 201900414
APN: 250102
- 608 Sage Country Ct
- 1379 Highland View Loop
- 1325 Highland View Loop
- 10990 Desert Sky Loop
- 1421 Highland View Loop
- 1277 Highland View Loop
- 1274 Highland View Loop
- 11164 Desert Sky Loop
- 10674 Village Loop
- 430 Vista Rim Dr
- 10952 Village Loop
- 10942 Village Loop
- 10840 Village Loop
- 751 Sage Country Ct
- 10870 Village Loop
- 10787 Village Loop
- 11030 Desert Sky Loop
- 425 Scenic Ridge Ct
- 11132 Desert Sky Loop
- 893 Highland View Loop
