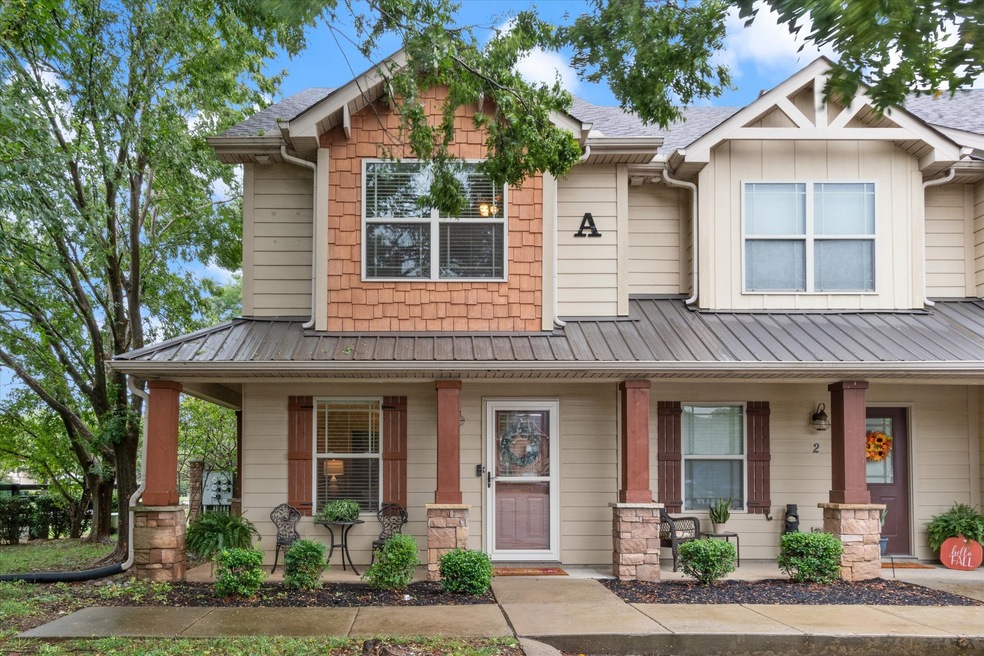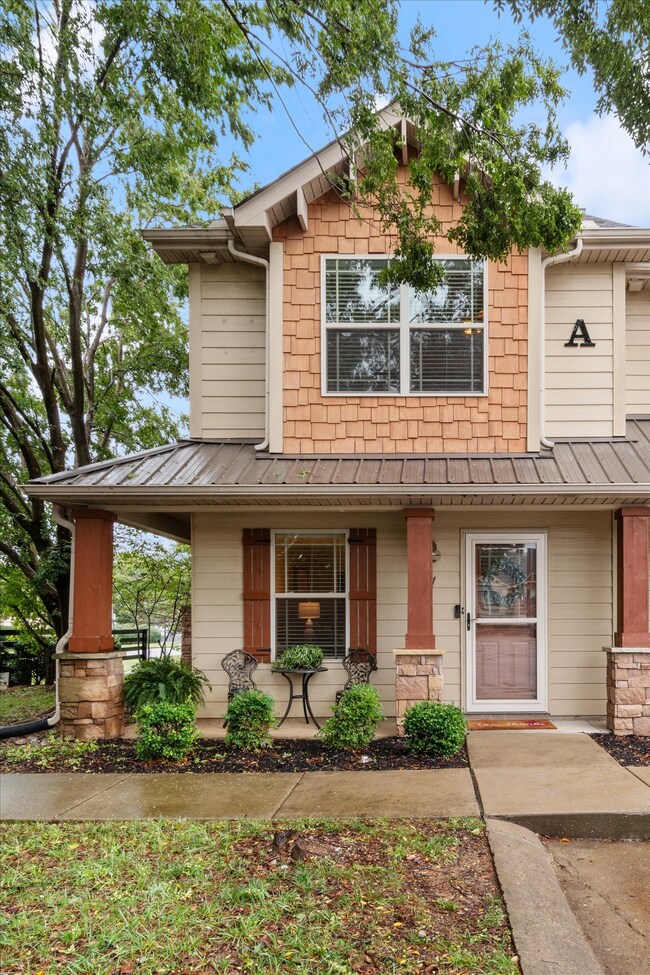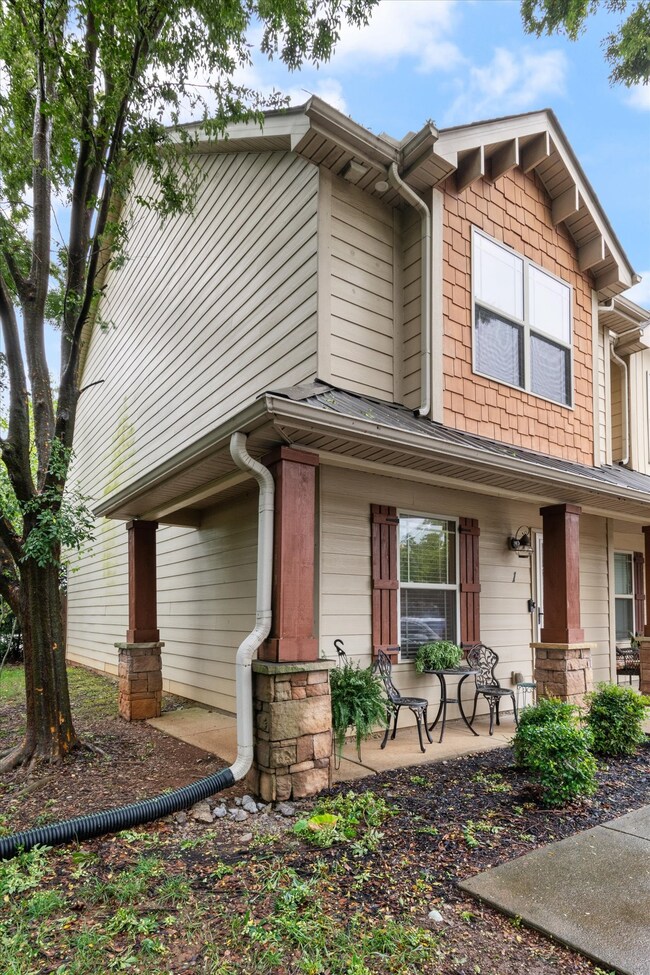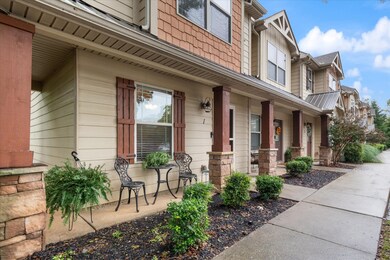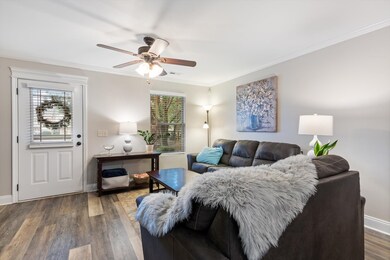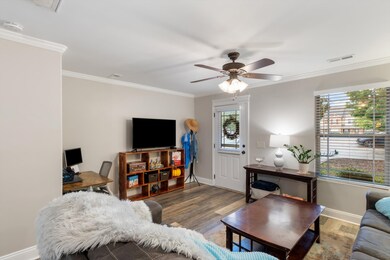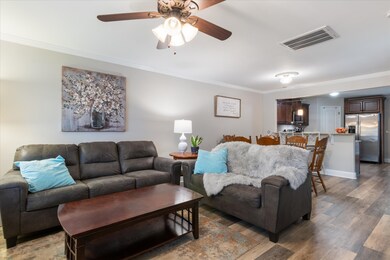
563 River Rock Blvd Unit A-1 Murfreesboro, TN 37128
Highlights
- Contemporary Architecture
- End Unit
- Patio
- Rockvale Middle School Rated A-
- Cooling Available
- Central Heating
About This Home
As of November 2024Nestled in the vibrant and growing city of Murfreesboro, this stunning 2 bedrooom/2.5 bathroom townhome offers the perfect blend of comfort and style. This home includes a spacious living area and kitchen featuring granite countertops with plenty of space for entertaining. Both bedrooms are generously sized for added convenience. This end unit is just minutes from local dining, shopping and parks. Enjoy easy access to a popular greenway as well as access to major highways for a quick commute to Nashville.
Last Agent to Sell the Property
Cadence Real Estate Brokerage Phone: 6157537753 License #355786
Townhouse Details
Home Type
- Townhome
Est. Annual Taxes
- $1,714
Year Built
- Built in 2012
HOA Fees
- $135 Monthly HOA Fees
Home Design
- Contemporary Architecture
- Brick Exterior Construction
- Slab Foundation
- Shingle Roof
- Stone Siding
Interior Spaces
- 1,241 Sq Ft Home
- Property has 2 Levels
- Ceiling Fan
- Combination Dining and Living Room
- Interior Storage Closet
- Disposal
Flooring
- Carpet
- Vinyl
Bedrooms and Bathrooms
- 2 Bedrooms
Parking
- 2 Open Parking Spaces
- 2 Parking Spaces
- Unassigned Parking
Schools
- Cason Lane Academy Elementary School
- Rockvale Middle School
- Rockvale High School
Utilities
- Cooling Available
- Central Heating
Additional Features
- Patio
- End Unit
Community Details
- Association fees include ground maintenance, trash
- Generals Retreat Subdivision
Listing and Financial Details
- Assessor Parcel Number 101D B 00400 R0103455
Map
Home Values in the Area
Average Home Value in this Area
Property History
| Date | Event | Price | Change | Sq Ft Price |
|---|---|---|---|---|
| 11/22/2024 11/22/24 | Sold | $278,000 | 0.0% | $224 / Sq Ft |
| 10/27/2024 10/27/24 | Pending | -- | -- | -- |
| 10/04/2024 10/04/24 | For Sale | $278,000 | +1.1% | $224 / Sq Ft |
| 04/10/2022 04/10/22 | Sold | $275,000 | 0.0% | $222 / Sq Ft |
| 03/07/2022 03/07/22 | Pending | -- | -- | -- |
| 03/02/2022 03/02/22 | For Sale | $275,000 | +5.8% | $222 / Sq Ft |
| 08/23/2019 08/23/19 | Pending | -- | -- | -- |
| 08/16/2019 08/16/19 | For Sale | $259,900 | +80.5% | $208 / Sq Ft |
| 04/10/2017 04/10/17 | Sold | $144,000 | -- | $115 / Sq Ft |
Tax History
| Year | Tax Paid | Tax Assessment Tax Assessment Total Assessment is a certain percentage of the fair market value that is determined by local assessors to be the total taxable value of land and additions on the property. | Land | Improvement |
|---|---|---|---|---|
| 2024 | $1,714 | $60,600 | $3,125 | $57,475 |
| 2023 | $1,137 | $60,600 | $3,125 | $57,475 |
| 2022 | $979 | $60,600 | $3,125 | $57,475 |
| 2021 | $835 | $37,625 | $3,125 | $34,500 |
Mortgage History
| Date | Status | Loan Amount | Loan Type |
|---|---|---|---|
| Open | $272,964 | FHA | |
| Previous Owner | $82,500 | New Conventional | |
| Previous Owner | $255,750 | New Conventional | |
| Previous Owner | $131,250 | New Conventional | |
| Previous Owner | $136,300 | New Conventional | |
| Previous Owner | $152,000 | New Conventional | |
| Previous Owner | $151,200 | New Conventional | |
| Previous Owner | $150,000 | New Conventional | |
| Previous Owner | $120,000 | Commercial | |
| Previous Owner | $173,626 | New Conventional | |
| Previous Owner | $164,957 | FHA | |
| Previous Owner | $8,400 | Stand Alone Second | |
| Previous Owner | $162,011 | FHA | |
| Previous Owner | $15,000 | New Conventional | |
| Previous Owner | $149,750 | New Conventional | |
| Previous Owner | $147,440 | New Conventional | |
| Previous Owner | $153,174 | FHA | |
| Previous Owner | $107,504 | FHA | |
| Previous Owner | $95,200 | New Conventional |
Deed History
| Date | Type | Sale Price | Title Company |
|---|---|---|---|
| Warranty Deed | $278,000 | Structure Title | |
| Warranty Deed | $275,000 | Tennessee Title | |
| Warranty Deed | $275,000 | Tennessee Title | |
| Warranty Deed | $64,810,810 | None Listed On Document | |
| Warranty Deed | $168,000 | Biltmore Title Llc | |
| Warranty Deed | $165,000 | Signature Title Services Llc | |
| Quit Claim Deed | -- | None Available | |
| Warranty Deed | $159,900 | Southeast Of Murfreesboro Ll | |
| Warranty Deed | $167,000 | Foundation Title & Escrow | |
| Warranty Deed | $168,000 | Allegiance Title Of Tennesse | |
| Warranty Deed | $165,000 | Allegiance Title Of Tennesse | |
| Warranty Deed | $160,000 | Advantage Title & Escrow Inc | |
| Warranty Deed | $152,000 | Stones River Title | |
| Warranty Deed | $156,000 | Advance Title Of Murfreesbor | |
| Warranty Deed | $146,000 | None Available | |
| Quit Claim Deed | -- | None Available | |
| Warranty Deed | $144,000 | Memorial Title | |
| Quit Claim Deed | -- | Homestead Title & Escrow Llc | |
| Warranty Deed | $135,000 | Rudy Title And Escrow Llc | |
| Warranty Deed | $119,000 | Signature Title Services Llc | |
| Warranty Deed | $130,000 | Limestone Title & Escrow Llc | |
| Warranty Deed | $119,000 | -- | |
| Warranty Deed | $125,100 | -- | |
| Deed | $96,000 | -- | |
| Warranty Deed | $122,000 | -- | |
| Warranty Deed | $117,900 | -- | |
| Warranty Deed | $120,000 | -- | |
| Warranty Deed | $120,000 | -- | |
| Warranty Deed | $119,000 | -- | |
| Warranty Deed | $114,000 | -- | |
| Warranty Deed | $116,000 | -- | |
| Warranty Deed | $119,900 | -- | |
| Warranty Deed | $119,250 | -- | |
| Warranty Deed | $113,500 | -- | |
| Warranty Deed | $115,000 | -- | |
| Warranty Deed | $117,899 | -- | |
| Warranty Deed | $115,900 | -- | |
| Warranty Deed | $114,800 | -- | |
| Warranty Deed | $133,500 | -- | |
| Warranty Deed | $115,900 | -- | |
| Warranty Deed | $115,900 | -- | |
| Warranty Deed | $115,900 | -- | |
| Warranty Deed | $115,900 | -- | |
| Warranty Deed | $117,500 | -- | |
| Warranty Deed | $113,400 | -- | |
| Warranty Deed | $116,500 | -- | |
| Deed | $119,400 | -- | |
| Deed | $119,000 | -- | |
| Deed | $119,200 | -- | |
| Deed | $119,750 | -- |
Similar Homes in Murfreesboro, TN
Source: Realtracs
MLS Number: 2744613
APN: 101D-B-004.00-C-001
- 2136 River Chase Dr
- 2223 River Rock Crossing
- 2113 River Chase Dr
- 2109 River Chase Dr
- 317 Biltmore Cir
- 416 Biltmore Cir
- 408 Biltmore Cir
- 616 River Rock Blvd
- 1111 Thomas Johns Ct
- 2018 Queenie Johns Dr
- 2022 Queenie Johns Dr
- 2026 Queenie Johns Dr
- 2038 Queenie Johns Dr
- 2046 Queenie Johns Dr
- 649 Stonetrace Dr
- 2046 Grace Johns Cir
- 2052 Grace Jons Cir
- 2030 Queenie Johns Dr
- 2050 Grace Johns Cir
- 2044 Grace Johns Cir
