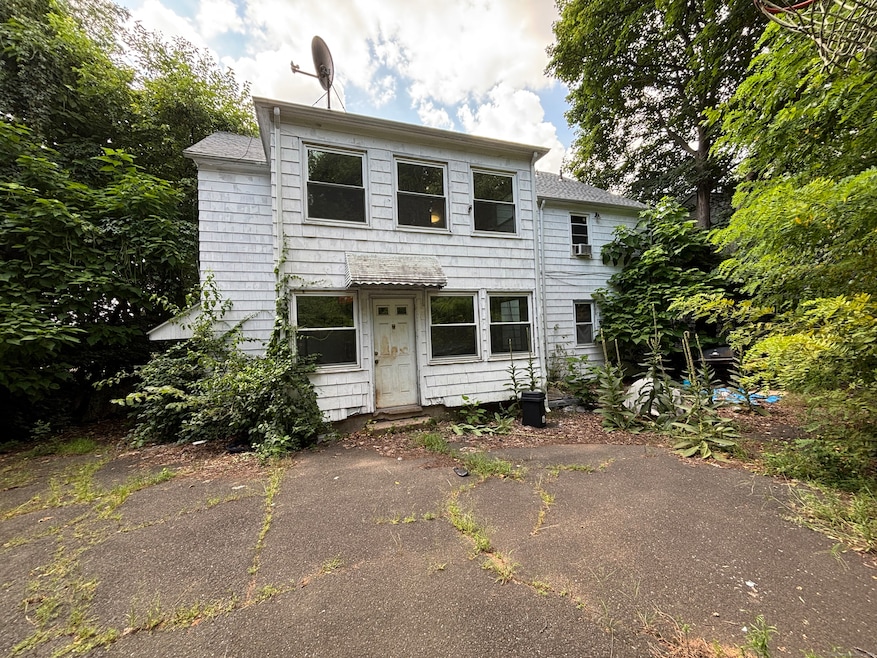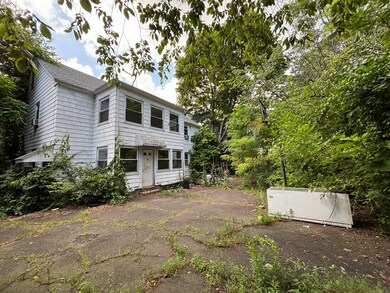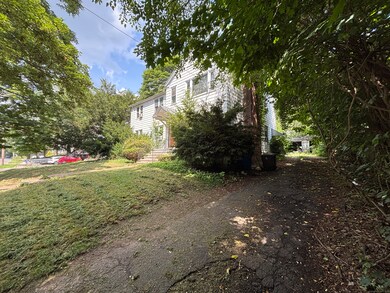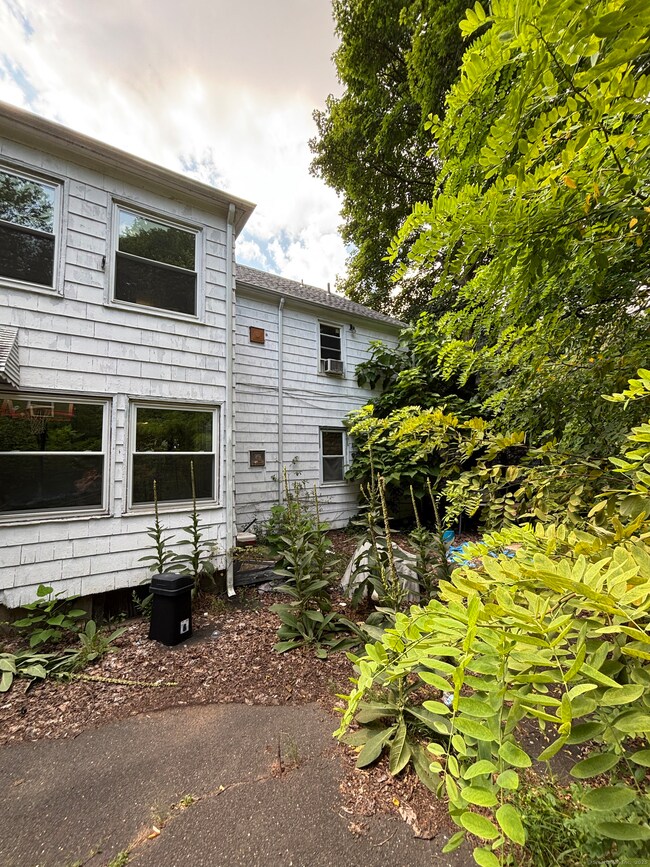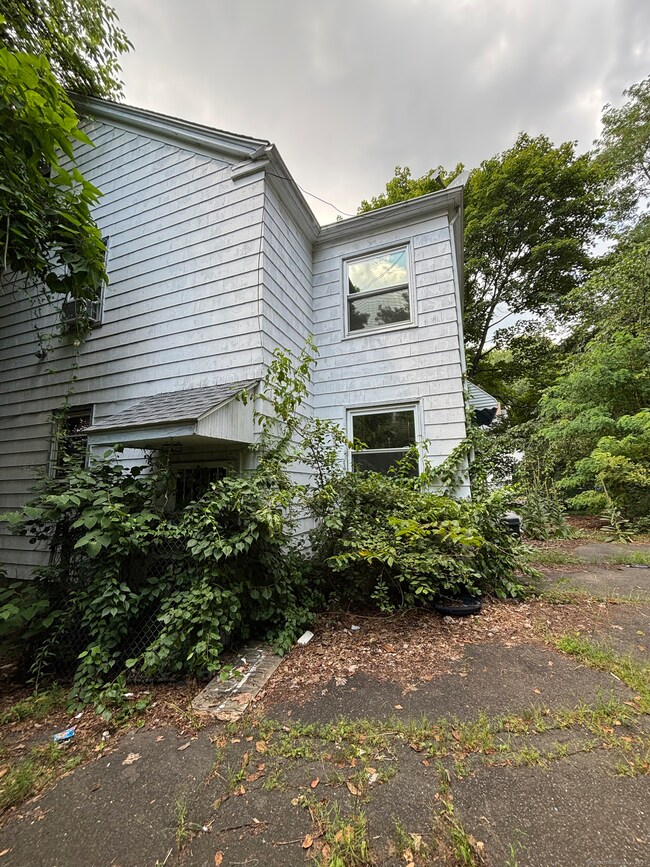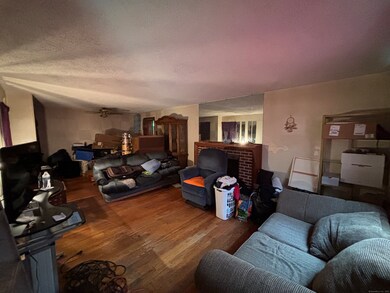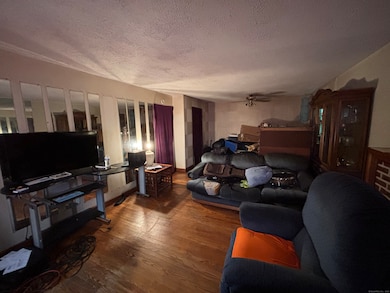563 Sherman Pkwy New Haven, CT 06511
Newhallville NeighborhoodEstimated payment $2,336/month
Total Views
6,151
6
Beds
2
Baths
3,070
Sq Ft
$104
Price per Sq Ft
About This Home
A multi-family home close to town with spacious bedrooms and living space. Plenty of storage and parking. Close to all forms of transportation, schools and shopping. Come check it out today!!
Listing Agent
Dorrance Realty Brokerage Phone: (203) 718-3305 License #RES.0821443 Listed on: 07/29/2025
Property Details
Home Type
- Multi-Family
Est. Annual Taxes
- $7,951
Year Built
- Built in 1940
Lot Details
- 0.31 Acre Lot
Home Design
- Concrete Foundation
- Frame Construction
- Asphalt Shingled Roof
- Wood Siding
Interior Spaces
- 3,070 Sq Ft Home
- Basement Fills Entire Space Under The House
Bedrooms and Bathrooms
- 6 Bedrooms
- 2 Full Bathrooms
Schools
- James Hillhouse High School
Utilities
- Window Unit Cooling System
- Heating System Uses Oil
- Fuel Tank Located in Basement
Community Details
- 2 Units
Listing and Financial Details
- Assessor Parcel Number 1252934
Map
Create a Home Valuation Report for This Property
The Home Valuation Report is an in-depth analysis detailing your home's value as well as a comparison with similar homes in the area
Home Values in the Area
Average Home Value in this Area
Tax History
| Year | Tax Paid | Tax Assessment Tax Assessment Total Assessment is a certain percentage of the fair market value that is determined by local assessors to be the total taxable value of land and additions on the property. | Land | Improvement |
|---|---|---|---|---|
| 2025 | $7,951 | $201,810 | $36,750 | $165,060 |
| 2024 | $7,770 | $201,810 | $36,750 | $165,060 |
| 2023 | $7,507 | $201,810 | $36,750 | $165,060 |
| 2022 | $8,022 | $201,810 | $36,750 | $165,060 |
| 2021 | $5,480 | $124,880 | $29,330 | $95,550 |
| 2020 | $5,480 | $124,880 | $29,330 | $95,550 |
| 2019 | $5,367 | $124,880 | $29,330 | $95,550 |
| 2018 | $5,367 | $124,880 | $29,330 | $95,550 |
| 2017 | $4,830 | $124,880 | $29,330 | $95,550 |
| 2016 | $3,964 | $95,410 | $13,020 | $82,390 |
| 2015 | $3,964 | $95,410 | $13,020 | $82,390 |
| 2014 | $3,964 | $95,410 | $13,020 | $82,390 |
Source: Public Records
Property History
| Date | Event | Price | List to Sale | Price per Sq Ft |
|---|---|---|---|---|
| 08/12/2025 08/12/25 | Pending | -- | -- | -- |
| 07/29/2025 07/29/25 | For Sale | $319,000 | -- | $104 / Sq Ft |
Source: SmartMLS
Purchase History
| Date | Type | Sale Price | Title Company |
|---|---|---|---|
| Deed | $35,000 | -- |
Source: Public Records
Mortgage History
| Date | Status | Loan Amount | Loan Type |
|---|---|---|---|
| Open | $357,000 | No Value Available | |
| Closed | $80,000 | No Value Available | |
| Closed | $45,000 | No Value Available |
Source: Public Records
Source: SmartMLS
MLS Number: 24114938
APN: NHVN-000292-000390-001100
Nearby Homes
