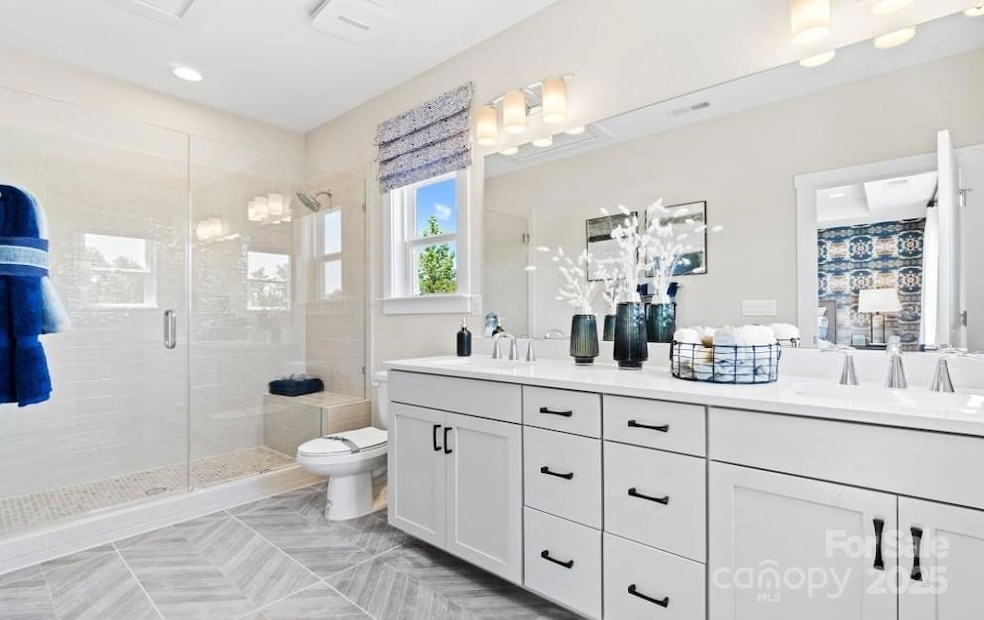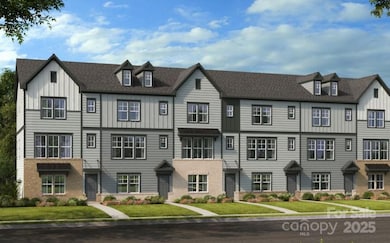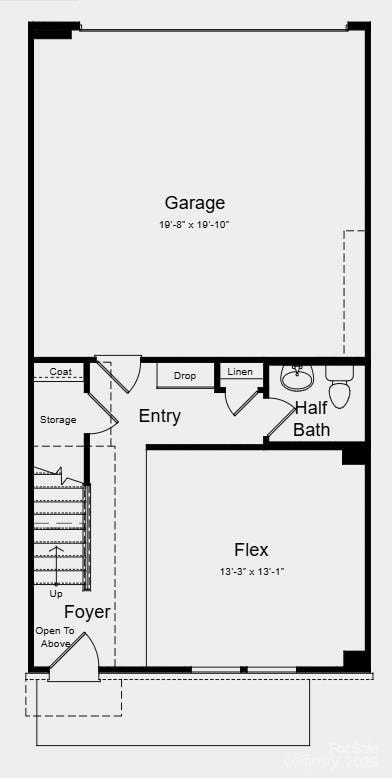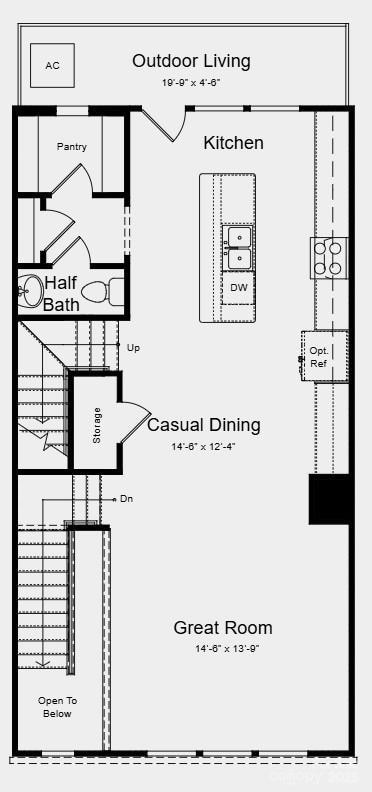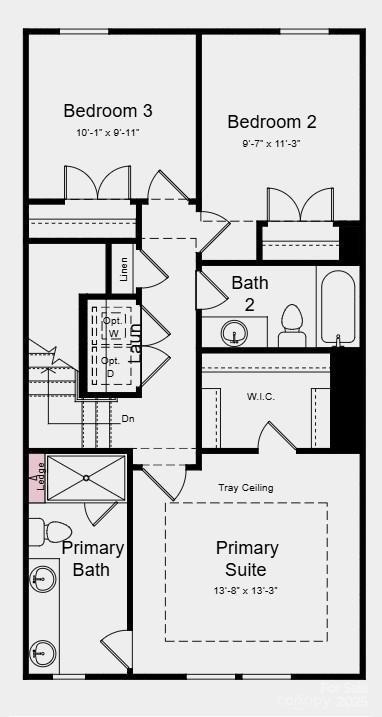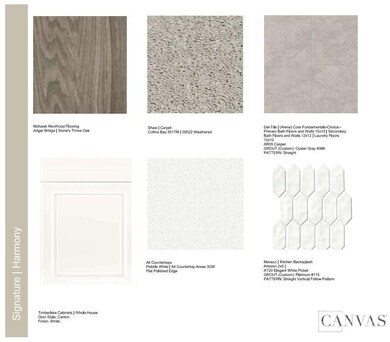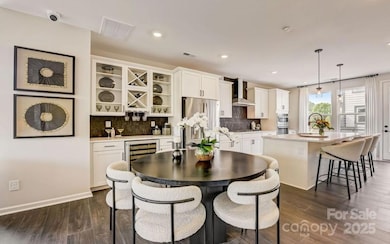563 Silver Star Blvd Indian Trail, SC 28079
Estimated payment $2,329/month
Highlights
- Home Under Construction
- Deck
- 2 Car Attached Garage
- Indian Trail Elementary School Rated A
- Traditional Architecture
- Cooling Available
About This Home
What's Special: No Rear Neighbors | North Facing Patio | Mud Room | Three-Story | Popular Plan. New Construction - January Completion! Built by America's Most Trusted Homebuilder. Welcome to the Vail II at 563 Silver Star Boulevard in Indian Trail Townhomes! A beautifully designed three-story townhome that blends style and functionality. Step inside to an inviting foyer leading to a spacious flex room and half bath, plus a convenient drop zone and two-car garage. Upstairs, the heart of the home shines with an open layout featuring a bright kitchen with walk-in pantry, a generous island, and a cheerful dining area flowing into the great room and outdoor deck—perfect for relaxing or entertaining. The third floor offers three bedrooms, including a luxurious primary suite with tray ceiling, dual vanities, a walk-in shower, and a generous closet, along with a nearby laundry room for ease. Welcome to Indian Trail Townhomes, where comfort meets convenience. Enjoy top-rated schools, nearby parks, and endless shopping and dining—all just minutes from US-74 and I-485. Additional Highlights Include: Upgraded shower at primary bath. Photos are for representative purposes only. MLS#4324673
Listing Agent
Taylor Morrison of Carolinas Inc Brokerage Email: ctalarico@taylormorrison.com License #293769 Listed on: 11/20/2025
Co-Listing Agent
Taylor Morrison of Carolinas Inc Brokerage Email: ctalarico@taylormorrison.com License #360993
Townhouse Details
Home Type
- Townhome
Est. Annual Taxes
- $394
Year Built
- Home Under Construction
HOA Fees
- $231 Monthly HOA Fees
Parking
- 2 Car Attached Garage
- Rear-Facing Garage
- Driveway
- 2 Open Parking Spaces
Home Design
- Home is estimated to be completed on 1/31/26
- Traditional Architecture
- Entry on the 1st floor
- Brick Exterior Construction
- Slab Foundation
- Architectural Shingle Roof
Interior Spaces
- 3-Story Property
- Wired For Data
Kitchen
- Oven
- Microwave
- Plumbed For Ice Maker
- Dishwasher
- Disposal
Flooring
- Carpet
- Laminate
- Tile
Bedrooms and Bathrooms
Laundry
- Laundry Room
- Washer and Electric Dryer Hookup
Home Security
Outdoor Features
- Deck
Schools
- Indian Land Elementary School
- Sun Valley Middle School
- Sun Valley High School
Utilities
- Cooling Available
- Heating System Uses Natural Gas
- Tankless Water Heater
- Cable TV Available
Listing and Financial Details
- Assessor Parcel Number 07105177
Community Details
Overview
- Kuester Management Group Association, Phone Number (803) 619-1566
- Built by Taylor Morrison
- Indian Trail Town Center Subdivision, Vail II Floorplan
- Mandatory home owners association
Security
- Carbon Monoxide Detectors
Map
Home Values in the Area
Average Home Value in this Area
Tax History
| Year | Tax Paid | Tax Assessment Tax Assessment Total Assessment is a certain percentage of the fair market value that is determined by local assessors to be the total taxable value of land and additions on the property. | Land | Improvement |
|---|---|---|---|---|
| 2024 | $394 | $47,700 | $47,700 | $0 |
| 2023 | $392 | $47,700 | $47,700 | $0 |
Property History
| Date | Event | Price | List to Sale | Price per Sq Ft |
|---|---|---|---|---|
| 11/20/2025 11/20/25 | For Sale | $390,990 | -- | $205 / Sq Ft |
Source: Canopy MLS (Canopy Realtor® Association)
MLS Number: 4324673
APN: 07-105-177
- 559 Silver Star Blvd
- 561 Silver Star Blvd
- 561 Silver Star Blvd
- 557 Silver Star Blvd
- 563 Silver Star Blvd
- 555 Silver Star Blvd
- 555 Silver Star Blvd
- 565 Silver Star Blvd
- 415 Silver Star Blvd
- 413 Silver Star Blvd
- 107 Silver Fleet Dr
- 105 Silver Fleet Dr
- 109 Silver Fleet Dr
- 302 Silver Fleet Dr
- 210 Silver Fleet Dr
- 304 Silver Fleet Dr
- 306 Silver Fleet Dr
- 308 Silver Fleet Dr
- 411 Silver Star Blvd
- 321 E Park Rd
- 100 Plyer Cir
- 102 Silver Glenn Dr
- 102 Silver Glen Ln
- 4263 Poplin Grove Dr
- 336 Chestnut Pkwy
- 1021 Glenn Valley Ln Unit 2A
- 1021 Glenn Valley Ln Unit 1A
- 1021 Glenn Valley Ln
- 135 Chestnut Ln
- 474 Carlisle Dr
- 310 Willow Wood Ct
- 4713 Jacquelyne Dr
- 206 Scenic View Ln
- 5000 Poplar Glen Dr
- 2003 Monaco Ct
- 3810 Alden St
- 5807 Coral Ridge Ln
- 403 Wescott St Unit 68
- 5801 Autumn Trace Ln
