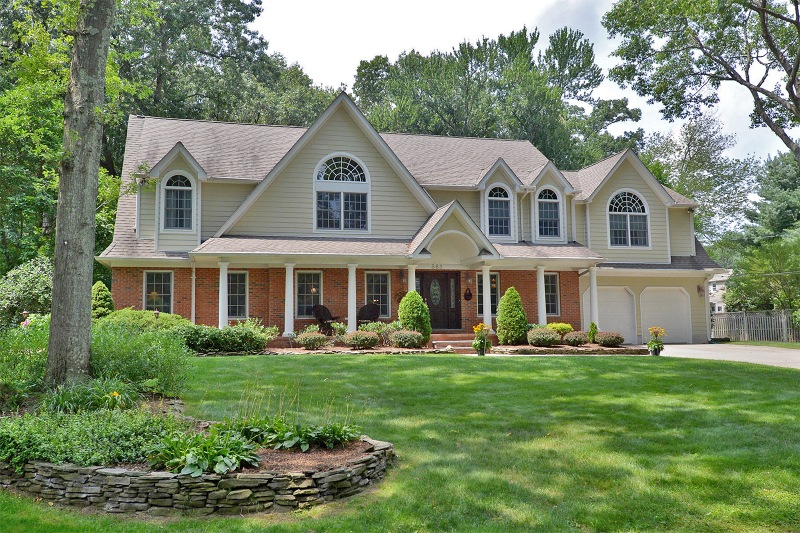
$1,599,000
- 6 Beds
- 4.5 Baths
- 648 Wishing Well Rd
- Wyckoff, NJ
Completely gutted and reimagined, this 6-bed, 4.5-bath Colonial blends modern luxury with timeless charm. Nestled on a scenic, tree-lined street, this sun-filled home sits on a beautifully landscaped property offering over half an acre. Inside, enjoy a formal living room with a fireplace, spacious dining room, and a modern eat-in kitchen with brand-new Cafe appliances, a stunning center island,
Margaret Hwang Prominent Properties Sotheby's International Realty-Alpine
