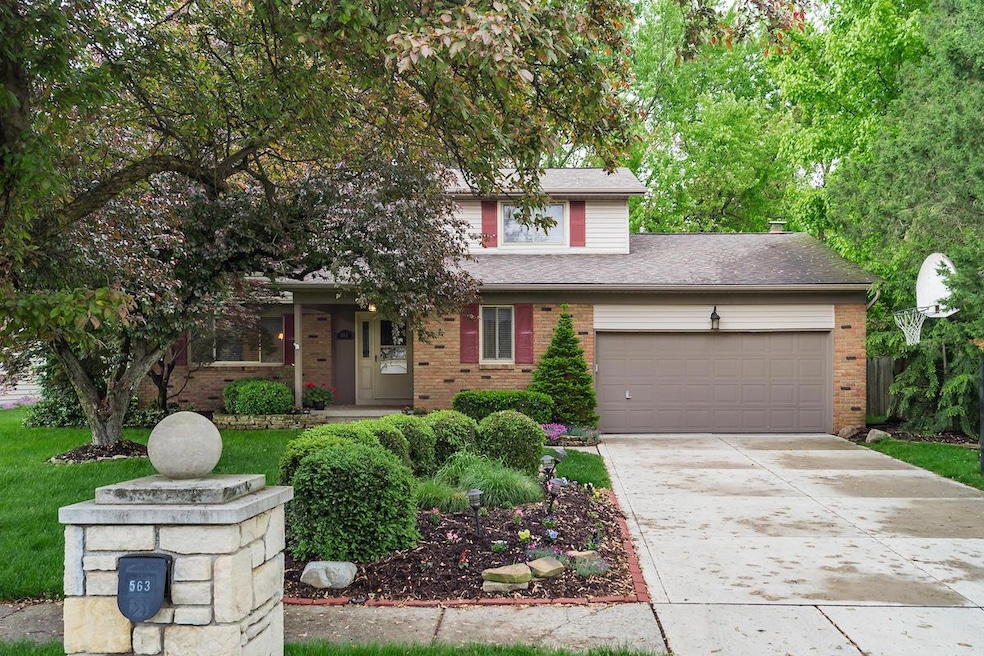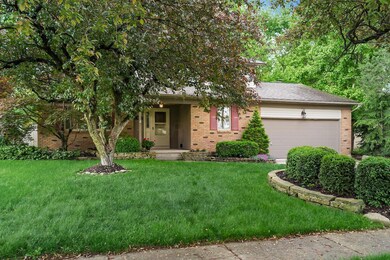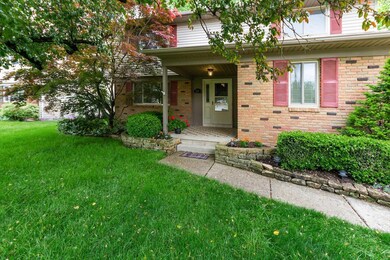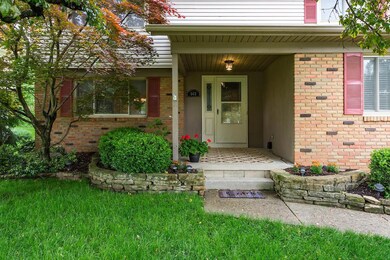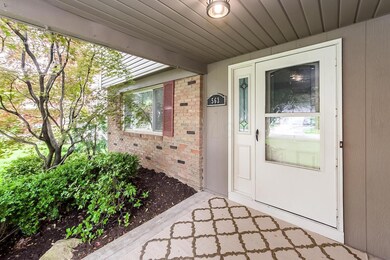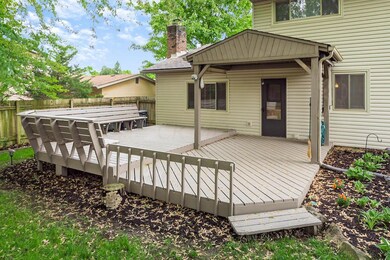
563 Wickham Way Columbus, OH 43230
Estimated Value: $426,326 - $455,000
Highlights
- Deck
- Fenced Yard
- In-Law or Guest Suite
- Jefferson Elementary School Rated A-
- 2 Car Attached Garage
- Shed
About This Home
As of June 2019THIS HOME IS ABSOLUTELY PERFECT! ~$60,000 IN RECENT UPDATES & IMPROVEMENTS! TWO-STORY HOME WITH OVER 2,200SF NESTLED ONTO A ~1/4 ACRE WOODED AND FENCED YARD. NEW WOOD FLOORS IN ENTRY & ½ BATH. 1ST FLOOR DEN/5TH BR/IN-LAW SUITE WITH FULL BATH ACCESS. REMODELED KITCHEN HAS GRANITE COUNTERS, WOOD FLOORS, WHITE CABINETS & S/S APPLIANCES. SUNKEN FAMILY ROOM HAS BRICK FIREPLACE & WALKS OUT TO MULTI- TIERED DECK W/GAZEBO & FENCED YARD. MASTER SUITE WITH VANITY/DRESSING AREA & PRIVATE SHOWER BATH. NEW OR UPDATED ROOF, SIDING, GUTTERS, FLOORING, LIGHTING, FURNACE, A/C, KITCHEN, BATHS & MORE! COMMUNITY POOL!
Home Details
Home Type
- Single Family
Est. Annual Taxes
- $5,301
Year Built
- Built in 1974
Lot Details
- 10,019 Sq Ft Lot
- Fenced Yard
Parking
- 2 Car Attached Garage
Home Design
- Brick Exterior Construction
- Block Foundation
- Vinyl Siding
Interior Spaces
- 2,201 Sq Ft Home
- 2-Story Property
- Wood Burning Fireplace
- Insulated Windows
- Family Room
- Carpet
- Partial Basement
Kitchen
- Electric Range
- Microwave
- Dishwasher
Bedrooms and Bathrooms
- 4 Bedrooms
- In-Law or Guest Suite
Outdoor Features
- Deck
- Shed
- Storage Shed
Utilities
- Forced Air Heating and Cooling System
Listing and Financial Details
- Assessor Parcel Number 025-004608
Ownership History
Purchase Details
Home Financials for this Owner
Home Financials are based on the most recent Mortgage that was taken out on this home.Purchase Details
Home Financials for this Owner
Home Financials are based on the most recent Mortgage that was taken out on this home.Purchase Details
Home Financials for this Owner
Home Financials are based on the most recent Mortgage that was taken out on this home.Purchase Details
Home Financials for this Owner
Home Financials are based on the most recent Mortgage that was taken out on this home.Purchase Details
Home Financials for this Owner
Home Financials are based on the most recent Mortgage that was taken out on this home.Purchase Details
Similar Homes in the area
Home Values in the Area
Average Home Value in this Area
Purchase History
| Date | Buyer | Sale Price | Title Company |
|---|---|---|---|
| Woods Julianne V | $300,000 | None Available | |
| Paul Timothy | $270,000 | Valmer Land Title Agency | |
| Carter Charles W | $174,500 | Title First | |
| Thompson Garret T | -- | Service Title Agency | |
| Lanno Michele R | $131,900 | -- | |
| -- | $99,000 | -- |
Mortgage History
| Date | Status | Borrower | Loan Amount |
|---|---|---|---|
| Open | Woods Julianne V | $285,000 | |
| Closed | Paul Timothy | $145,000 | |
| Closed | Carter Charles W | $110,400 | |
| Closed | Carter Charles W | $57,040 | |
| Closed | Carter Charles W | $149,188 | |
| Closed | Carter Charles W | $42,000 | |
| Closed | Carter Charles W | $168,000 | |
| Closed | Carter Charles W | $165,775 | |
| Previous Owner | Thompson Garret T | $114,200 | |
| Previous Owner | Lanno Michele R | $122,700 |
Property History
| Date | Event | Price | Change | Sq Ft Price |
|---|---|---|---|---|
| 03/27/2025 03/27/25 | Off Market | $270,000 | -- | -- |
| 06/28/2019 06/28/19 | Sold | $300,000 | 0.0% | $136 / Sq Ft |
| 05/29/2019 05/29/19 | Pending | -- | -- | -- |
| 05/14/2019 05/14/19 | For Sale | $300,000 | +11.1% | $136 / Sq Ft |
| 07/07/2016 07/07/16 | Sold | $270,000 | 0.0% | $123 / Sq Ft |
| 06/07/2016 06/07/16 | Pending | -- | -- | -- |
| 05/20/2016 05/20/16 | For Sale | $269,900 | -- | $123 / Sq Ft |
Tax History Compared to Growth
Tax History
| Year | Tax Paid | Tax Assessment Tax Assessment Total Assessment is a certain percentage of the fair market value that is determined by local assessors to be the total taxable value of land and additions on the property. | Land | Improvement |
|---|---|---|---|---|
| 2024 | $7,575 | $128,590 | $33,250 | $95,340 |
| 2023 | $7,480 | $128,590 | $33,250 | $95,340 |
| 2022 | $7,363 | $98,600 | $12,040 | $86,560 |
| 2021 | $7,121 | $98,600 | $12,040 | $86,560 |
| 2020 | $6,846 | $95,590 | $12,040 | $83,550 |
| 2019 | $5,776 | $80,470 | $10,050 | $70,420 |
| 2018 | $5,198 | $80,470 | $10,050 | $70,420 |
| 2017 | $5,301 | $80,470 | $10,050 | $70,420 |
| 2016 | $4,659 | $64,410 | $13,620 | $50,790 |
| 2015 | $4,662 | $64,410 | $13,620 | $50,790 |
| 2014 | $4,626 | $64,410 | $13,620 | $50,790 |
| 2013 | $2,273 | $63,735 | $12,950 | $50,785 |
Agents Affiliated with this Home
-
James Roehrenbeck

Seller's Agent in 2019
James Roehrenbeck
RE/MAX
(614) 342-6532
548 Total Sales
-
Meghan Martin

Buyer's Agent in 2019
Meghan Martin
The Brokerage House
(614) 530-6347
109 Total Sales
-
DeLena Ciamacco

Seller's Agent in 2016
DeLena Ciamacco
RE/MAX
(614) 882-6725
696 Total Sales
-

Buyer's Agent in 2016
Scott Walters
Howard Hanna Real Estate Svcs
Map
Source: Columbus and Central Ohio Regional MLS
MLS Number: 219016275
APN: 025-004608
- 505 Clotts Rd
- 499 Wickham Way
- 528 Haversham Dr
- 5300 Clark State Rd
- 710 White Tail Dr
- 5420 Clark State Rd
- 219 N Hamilton Rd
- 356 Carpenter Rd
- 478 Three Oaks Ct Unit 478
- 845 Clotts Rd
- 654 Crossing Creek S
- 645 Ulverston Dr
- 735 Ulverston Dr
- 711 Tim Tam Ave
- 185 Shull Ave
- 125 S Hamilton Rd
- 746 Ronson Ave
- 144 Shepard St
- 873 Tamara Dr S
- 112-114 North St
- 563 Wickham Way
- 561 Wickham Way
- 565 Wickham Way
- 455 Clotts Rd
- 465 Clotts Rd
- 567 Wickham Way
- 449 Clotts Rd
- 556 Wickham Way
- 473 Clotts Rd
- 558 Wickham Way
- 554 Wickham Way
- 443 Clotts Rd
- 557 Wickham Way
- 560 Wickham Way
- 569 Wickham Way
- 552 Wickham Way
- 481 Clotts Rd
- 435 Clotts Rd
- 562 Wickham Way
- 555 Wickham Way
