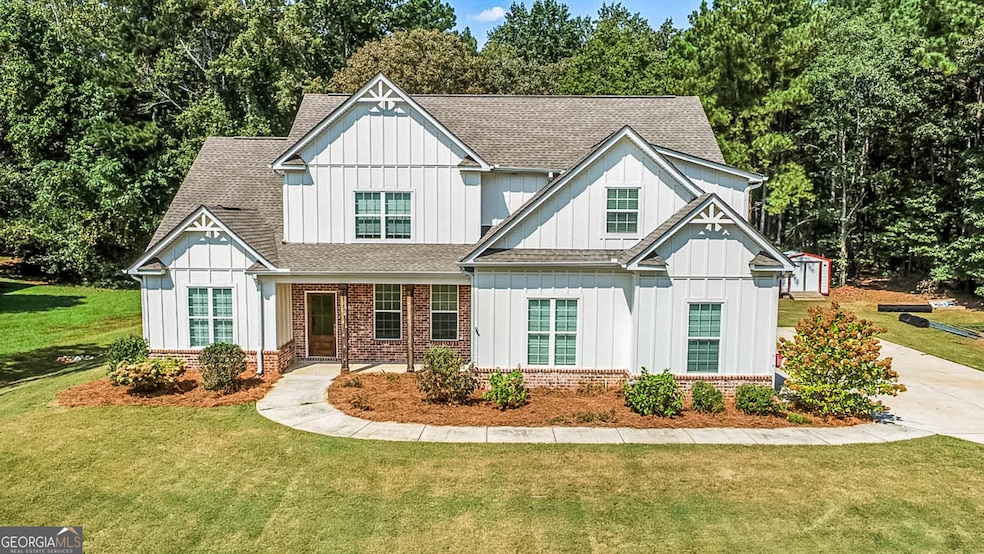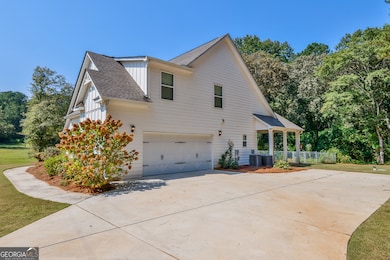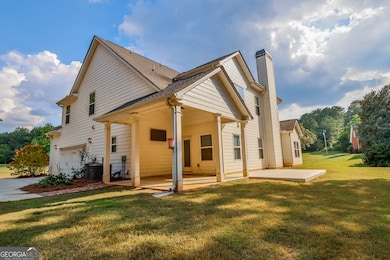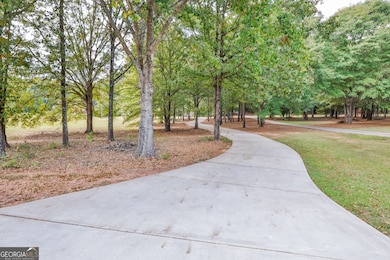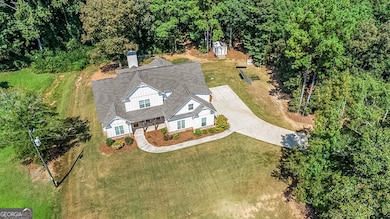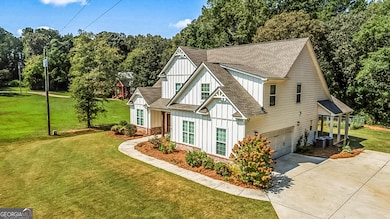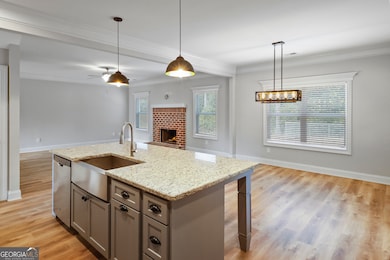563 Wynn Rd McDonough, GA 30252
Estimated payment $3,686/month
Highlights
- 2.99 Acre Lot
- Craftsman Architecture
- Vaulted Ceiling
- Ola High School Rated A-
- Private Lot
- Partially Wooded Lot
About This Home
Custom-built in 2020, this Craftsman-style home sits on 3 acres with no HOA and a long, tree-lined concrete driveway. Inside, the open floor plan features LVP floors, granite countertops, a farmhouse sink, wall oven, modern cooktop with hood, and a large walk-in pantry, accented by shiplap details and barn doors. The owner's suite is on the main level with vaulted ceilings, a walk-in closet, and a stylish tiled bath, while upstairs offers four oversized bedrooms, two full baths, and a central loft-style sitting area ideal for an office or lounge. Additional highlights include two hot water heaters, walk-in closets throughout, upgraded finishes in every room, and outdoor living with a covered front porch, back patio, and plenty of space for business or recreation.
Home Details
Home Type
- Single Family
Est. Annual Taxes
- $8,500
Year Built
- Built in 2020
Lot Details
- 2.99 Acre Lot
- Back Yard Fenced
- Chain Link Fence
- Private Lot
- Level Lot
- Open Lot
- Partially Wooded Lot
- Grass Covered Lot
Home Design
- Craftsman Architecture
- Brick Exterior Construction
- Slab Foundation
- Composition Roof
- Wood Siding
Interior Spaces
- 3,172 Sq Ft Home
- 2-Story Property
- Vaulted Ceiling
- Ceiling Fan
- Living Room with Fireplace
- Formal Dining Room
- Loft
Kitchen
- Breakfast Room
- Breakfast Bar
- Walk-In Pantry
- Built-In Oven
- Cooktop
- Microwave
- Dishwasher
- Stainless Steel Appliances
- Kitchen Island
- Solid Surface Countertops
- Farmhouse Sink
Flooring
- Carpet
- Tile
Bedrooms and Bathrooms
- 5 Bedrooms | 1 Primary Bedroom on Main
- Split Bedroom Floorplan
- Walk-In Closet
- Soaking Tub
Laundry
- Laundry in Mud Room
- Laundry Room
Parking
- Garage
- Garage Door Opener
- Off-Street Parking
Outdoor Features
- Patio
- Shed
- Porch
Schools
- Rock Spring Elementary School
- Ola Middle School
- Ola High School
Utilities
- Central Heating and Cooling System
- Hot Water Heating System
- Electric Water Heater
- Septic Tank
- High Speed Internet
- Satellite Dish
- Cable TV Available
Community Details
- No Home Owners Association
Map
Home Values in the Area
Average Home Value in this Area
Tax History
| Year | Tax Paid | Tax Assessment Tax Assessment Total Assessment is a certain percentage of the fair market value that is determined by local assessors to be the total taxable value of land and additions on the property. | Land | Improvement |
|---|---|---|---|---|
| 2025 | $8,523 | $215,600 | $17,960 | $197,640 |
| 2024 | $8,523 | $203,680 | $16,160 | $187,520 |
| 2023 | $6,247 | $205,040 | $15,560 | $189,480 |
| 2022 | $5,924 | $170,000 | $14,360 | $155,640 |
| 2021 | $5,400 | $147,840 | $12,320 | $135,520 |
| 2020 | $447 | $11,640 | $11,640 | $0 |
| 2019 | $424 | $11,040 | $11,040 | $0 |
| 2018 | $0 | $10,200 | $10,200 | $0 |
| 2016 | $345 | $9,000 | $9,000 | $0 |
| 2015 | $342 | $8,640 | $8,640 | $0 |
| 2014 | $346 | $8,640 | $8,640 | $0 |
Property History
| Date | Event | Price | List to Sale | Price per Sq Ft | Prior Sale |
|---|---|---|---|---|---|
| 10/10/2025 10/10/25 | Price Changed | $564,900 | -1.7% | $178 / Sq Ft | |
| 09/19/2025 09/19/25 | For Sale | $574,900 | +7.5% | $181 / Sq Ft | |
| 04/08/2024 04/08/24 | Sold | $535,000 | 0.0% | $169 / Sq Ft | View Prior Sale |
| 03/09/2024 03/09/24 | Pending | -- | -- | -- | |
| 03/01/2024 03/01/24 | Price Changed | $535,000 | -5.3% | $169 / Sq Ft | |
| 02/08/2024 02/08/24 | For Sale | $565,000 | -- | $178 / Sq Ft |
Purchase History
| Date | Type | Sale Price | Title Company |
|---|---|---|---|
| Warranty Deed | -- | -- | |
| Limited Warranty Deed | $535,000 | -- | |
| Warranty Deed | $380,000 | -- | |
| Warranty Deed | $50,000 | -- | |
| Deed | $18,000 | -- | |
| Deed | $25,100 | -- |
Mortgage History
| Date | Status | Loan Amount | Loan Type |
|---|---|---|---|
| Previous Owner | $517,144 | FHA | |
| Previous Owner | $350,000 | New Conventional | |
| Previous Owner | $272,875 | Commercial |
Source: Georgia MLS
MLS Number: 10609379
APN: 0175-01-030-004
- 543 Wynn Rd
- 224 Jester Ct
- 147 Nobility Ln
- 185 Mount Bethel Rd
- 925 Wynn Rd
- 185 Wynn Rd
- 152 Fishers Mill Dr
- 100 Lavender Way
- 101 Elite Way
- 1045 Matthews Way
- 132 Lynnview Ct
- 0 Highway 81 St E Unit 10597150
- 117 Elite Way
- 132 Fisher Mill Dr
- 4904 Highway 81 E
- 205 Dupont Ct
- 501 Barhams Ridge Dr
- 124 Wynn Rd
- 204 Carmell Ct
- 5168 Highway 81 E
