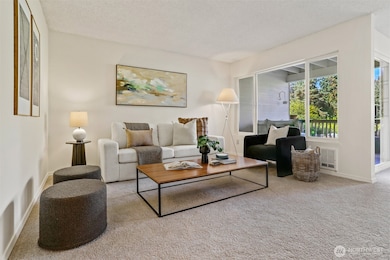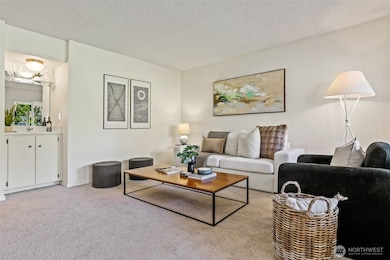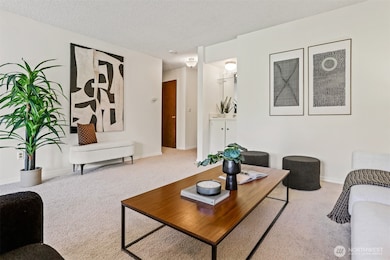5630 200th St SW Unit B119 Lynnwood, WA 98036
Scriber Lake NeighborhoodEstimated payment $1,894/month
Highlights
- Clubhouse
- Territorial View
- Community Pool
- Property is near public transit
- Sauna
- Elevator
About This Home
Exceptional condo with new paint and flooring. Spacious unit at the Islandia has large bedroom with walk-in closet, updated bathroom, dining room opens onto extra-large deck that is also perfect for dining outside, kitchen with stainless steel appliances. Lot's of in-unit storage & extra storage on site. Easy access to clean, comfortable laundry room. Community clubhouse, pool & social center with opportunities to host your own gathering. 2 car Parking: Carport plus 1 space. Low HOA dues include WSG. Near new Lynnwood light rail station and transit. It's a simple trip to I-5 and Hwy 99. Nearby Alderwood Mall, Trader Joes, Mud Bay, more groceries, coffee, restaurants, schools + parks. You will be all smiles when you see this wonderful home!
Source: Northwest Multiple Listing Service (NWMLS)
MLS#: 2418746
Property Details
Home Type
- Condominium
Est. Annual Taxes
- $2,023
Year Built
- Built in 1969
HOA Fees
- $435 Monthly HOA Fees
Home Design
- Flat Roof Shape
- Wood Siding
- Cement Board or Planked
- Wood Composite
Interior Spaces
- 721 Sq Ft Home
- 3-Story Property
- Territorial Views
Kitchen
- Stove
- Dishwasher
Flooring
- Carpet
- Vinyl Plank
Bedrooms and Bathrooms
- 1 Main Level Bedroom
- Walk-In Closet
- Bathroom on Main Level
- 1 Full Bathroom
Parking
- 2 Parking Spaces
- Carport
- Off-Street Parking
Outdoor Features
- Balcony
Location
- Property is near public transit
- Property is near a bus stop
Schools
- Cedar Vly Community Elementary School
- Alderwood Mid Middle School
- Lynnwood High School
Utilities
- Heating System Mounted To A Wall or Window
- Water Heater
Listing and Financial Details
- Down Payment Assistance Available
- Visit Down Payment Resource Website
- Assessor Parcel Number 0067070021
Community Details
Overview
- Association fees include common area maintenance, lawn service, road maintenance, sewer, snow removal, trash, water
- 120 Units
- Tyler Weaver Association
- Islandia Condos
- Scriber Lake Subdivision
- Park Phone (425) 553-1297 | Manager Tyler Weaver Best Management
Amenities
- Sauna
- Clubhouse
- Game Room
- Recreation Room
- Laundry Facilities
- Elevator
- Lobby
Recreation
- Community Playground
- Community Pool
Pet Policy
- Dogs and Cats Allowed
Map
Home Values in the Area
Average Home Value in this Area
Tax History
| Year | Tax Paid | Tax Assessment Tax Assessment Total Assessment is a certain percentage of the fair market value that is determined by local assessors to be the total taxable value of land and additions on the property. | Land | Improvement |
|---|---|---|---|---|
| 2025 | $1,877 | $250,000 | $61,000 | $189,000 |
| 2024 | $1,877 | $238,000 | $59,500 | $178,500 |
| 2023 | $1,605 | $210,500 | $55,500 | $155,000 |
| 2022 | $1,683 | $181,500 | $47,000 | $134,500 |
| 2020 | $1,851 | $179,500 | $42,500 | $137,000 |
| 2019 | $1,531 | $149,000 | $40,000 | $109,000 |
| 2018 | $1,424 | $123,000 | $22,500 | $100,500 |
| 2017 | $1,120 | $105,500 | $22,000 | $83,500 |
| 2016 | $860 | $81,000 | $27,500 | $53,500 |
| 2015 | $679 | $60,000 | $26,500 | $33,500 |
| 2013 | $733 | $61,500 | $22,000 | $39,500 |
Property History
| Date | Event | Price | List to Sale | Price per Sq Ft |
|---|---|---|---|---|
| 08/08/2025 08/08/25 | For Sale | $245,000 | -- | $340 / Sq Ft |
Source: Northwest Multiple Listing Service (NWMLS)
MLS Number: 2418746
APN: 006707-002-119-00
- 5620 200th St SW Unit A110
- 5620 200th St SW Unit A204
- 5822 200th St SW Unit D
- 5802 200th St SW Unit A
- 5920 200th St SW Unit 37
- 20418 61st Place W
- 19409 56th Ave W Unit 306
- 20823 59th Place W
- 5732 Halls Lake Way
- 20827 59th Place W
- 20917 59th Place W
- 4820 196th St SW
- 6525 200th St SW Unit 201
- 6525 200th St SW Unit 101
- 4829 196th St SW
- 20030 66th Place W Unit 2A
- 6630 202nd St SW
- 20032 66th Place W Unit B3
- 20932 49th Ave W
- 18929 Highway 99
- 5701 200th St SW Unit 4
- 5825 200th St SW
- 5618 198th St SW Unit 202
- 19815 Scriber Lake Rd
- 20220 60th Ave W
- 4807 200th St SW
- 19805 48th Ave W
- 4727 200th St SW
- 20427 68th Ave W
- 6500 208th St SW
- 6707 196th St SW
- 5424 212th St SW
- 4714 211th St SW
- 4301 Alderwood Mall Blvd
- 4710 212th St SW
- 21412 48th Ave W
- 4200 Alderwood Mall Blvd
- 4206 204th St SW Unit B2
- 18534 52nd Ave W
- 19888 40th Ave W







