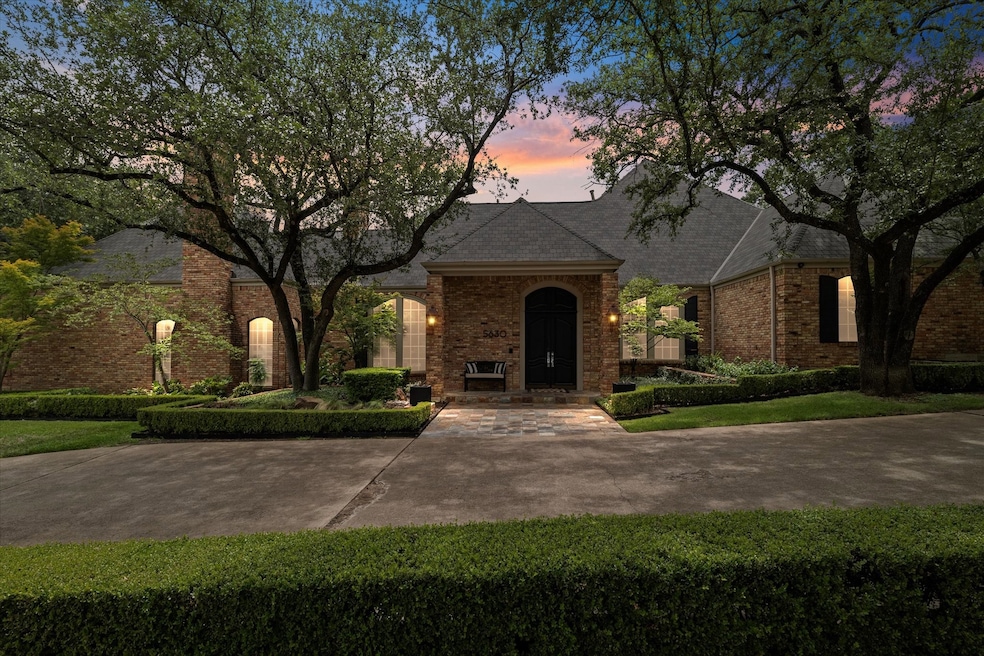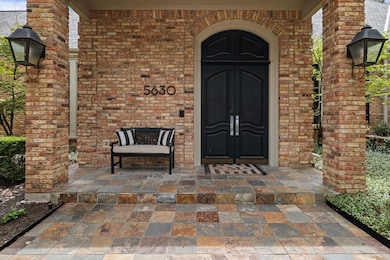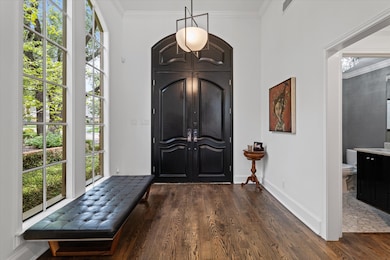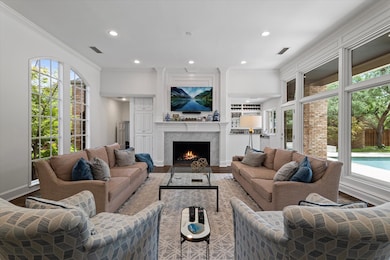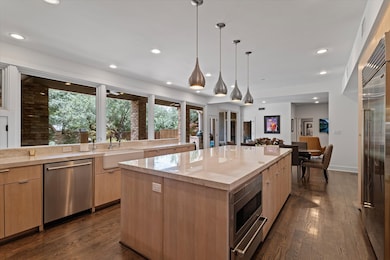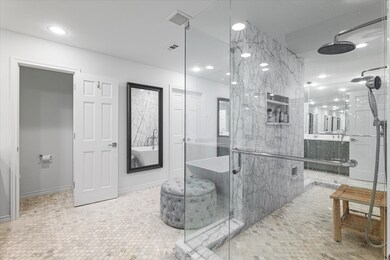
5630 Bent Tree Dr Dallas, TX 75248
Bent Tree NeighborhoodHighlights
- In Ground Pool
- 0.62 Acre Lot
- Wolf Appliances
- Built-In Refrigerator
- Open Floorplan
- Freestanding Bathtub
About This Home
As of September 2025Sophisticated, Remodeled Traditional on a Corner Lot in Coveted Bent Tree. Nestled on a beautifully landscaped corner lot with a circle drive, this extensively updated home combines timeless elegance with modern luxury—all just minutes from Trinity Christian Academy. The spacious primary suite is a true retreat, featuring a fireplace, built-in study, dual spa-inspired bathrooms with quartz countertops, separate his-and-her toilets (one with bidet), dual showers, and a freestanding soaking tub. Power shades add extra privacy and comfort. The light-filled living areas showcase new hardwood floors, fresh interior and exterior paint (2018), updated can lighting, and an open-concept layout perfect for both entertaining and everyday living. The chef’s kitchen is fully updated with Wolf appliances, Taj Mahal quartzite countertops, Ann Sacks backsplash, Sub-Zero refrigerator, soft-close cabinetry, under-cabinet lighting, hot water dispenser, and dual pull-out trash drawers, all designed with both beauty and function in mind. Enjoy indoor-outdoor living in the screened-in porch with fireplace and heaters, or step into the lush backyard oasis featuring pebble tech pool and spa (resurfaced 2018), turf with putting green (2021), Lynx built-in grill, mosquito system, and two tranquil fountains. Control your pool and spa from your phone with the Aqualink app and enjoy music from built-in Sonos speakers. All five bedrooms are conveniently located on the main level, while a large bonus game room with a full bath and new windows (added in 2018) sits upstairs. One of the bedrooms features a custom built-in dresser and shelving, along with a private office or study space. The home also offers extensive storage, a huge walk-in pantry, updated utility room, new water heater (2023), 3 new HVACs (2018), and a Rachio sprinkler system (2025) for smart lawn care. With every detail thoughtfully renovated, this home offers move-in-ready comfort in one of Dallas’ most desirable neighborhoods.
Last Agent to Sell the Property
Compass RE Texas, LLC. Brokerage Phone: 214-708-2115 License #0658102 Listed on: 07/09/2025

Home Details
Home Type
- Single Family
Est. Annual Taxes
- $46,184
Year Built
- Built in 1975
Lot Details
- 0.62 Acre Lot
- Wood Fence
- Landscaped
- Corner Lot
- Sprinkler System
- Private Yard
Parking
- 3 Car Attached Garage
- Alley Access
- Circular Driveway
- Additional Parking
Home Design
- Traditional Architecture
- Brick Exterior Construction
- Slab Foundation
- Composition Roof
Interior Spaces
- 6,153 Sq Ft Home
- 1.5-Story Property
- Open Floorplan
- Wet Bar
- Built-In Features
- Ceiling Fan
- Chandelier
- Decorative Lighting
- 2 Fireplaces
- Decorative Fireplace
- Gas Fireplace
- Window Treatments
Kitchen
- Walk-In Pantry
- Double Oven
- Built-In Gas Range
- Microwave
- Built-In Refrigerator
- Ice Maker
- Dishwasher
- Wine Cooler
- Wolf Appliances
- Kitchen Island
- Disposal
Flooring
- Wood
- Tile
Bedrooms and Bathrooms
- 5 Bedrooms
- Walk-In Closet
- Double Vanity
- Freestanding Bathtub
- Soaking Tub
Outdoor Features
- In Ground Pool
- Covered Patio or Porch
- Fire Pit
- Exterior Lighting
- Built-In Barbecue
- Mosquito Control System
Schools
- Jerry Junkins Elementary School
- White High School
Utilities
- Central Heating and Cooling System
- Heating System Uses Natural Gas
- Vented Exhaust Fan
- High Speed Internet
- Cable TV Available
Listing and Financial Details
- Legal Lot and Block 19 / 48209
- Assessor Parcel Number 00000799731000000
Community Details
Overview
- Bent Tree Subdivision
Recreation
- Putting Green
Ownership History
Purchase Details
Home Financials for this Owner
Home Financials are based on the most recent Mortgage that was taken out on this home.Purchase Details
Home Financials for this Owner
Home Financials are based on the most recent Mortgage that was taken out on this home.Purchase Details
Home Financials for this Owner
Home Financials are based on the most recent Mortgage that was taken out on this home.Similar Homes in Dallas, TX
Home Values in the Area
Average Home Value in this Area
Purchase History
| Date | Type | Sale Price | Title Company |
|---|---|---|---|
| Vendors Lien | -- | Republic Title Of Texas Inc | |
| Vendors Lien | -- | None Available | |
| Warranty Deed | -- | -- |
Mortgage History
| Date | Status | Loan Amount | Loan Type |
|---|---|---|---|
| Open | $1,000,000 | New Conventional | |
| Closed | $1,036,000 | New Conventional | |
| Previous Owner | $172,000 | Stand Alone Second | |
| Previous Owner | $896,400 | New Conventional | |
| Previous Owner | $884,660 | Adjustable Rate Mortgage/ARM | |
| Previous Owner | $954,250 | Purchase Money Mortgage | |
| Previous Owner | $72,500 | Stand Alone Second | |
| Previous Owner | $460,000 | Unknown | |
| Previous Owner | $300,700 | Unknown | |
| Previous Owner | $166,000 | Stand Alone Second | |
| Previous Owner | $432,000 | No Value Available | |
| Closed | $54,000 | No Value Available |
Property History
| Date | Event | Price | Change | Sq Ft Price |
|---|---|---|---|---|
| 09/02/2025 09/02/25 | Sold | -- | -- | -- |
| 07/27/2025 07/27/25 | Pending | -- | -- | -- |
| 07/10/2025 07/10/25 | For Sale | $2,695,000 | +97.4% | $438 / Sq Ft |
| 05/21/2018 05/21/18 | Sold | -- | -- | -- |
| 04/23/2018 04/23/18 | Pending | -- | -- | -- |
| 04/20/2018 04/20/18 | For Sale | $1,365,000 | -- | $224 / Sq Ft |
Tax History Compared to Growth
Tax History
| Year | Tax Paid | Tax Assessment Tax Assessment Total Assessment is a certain percentage of the fair market value that is determined by local assessors to be the total taxable value of land and additions on the property. | Land | Improvement |
|---|---|---|---|---|
| 2025 | $30,812 | $2,492,670 | $934,500 | $1,558,170 |
| 2024 | $30,812 | $2,066,350 | $654,150 | $1,412,200 |
| 2023 | $30,812 | $1,643,380 | $576,280 | $1,067,100 |
| 2022 | $36,554 | $1,461,950 | $576,280 | $885,670 |
| 2021 | $33,397 | $1,266,010 | $542,010 | $724,000 |
| 2020 | $34,345 | $1,266,010 | $542,010 | $724,000 |
| 2019 | $36,021 | $1,266,010 | $542,010 | $724,000 |
| 2018 | $30,228 | $1,111,630 | $411,180 | $700,450 |
| 2017 | $25,287 | $1,111,630 | $411,180 | $700,450 |
| 2016 | $29,106 | $1,070,350 | $411,180 | $659,170 |
| 2015 | $21,500 | $987,460 | $404,950 | $582,510 |
| 2014 | $21,500 | $987,460 | $404,950 | $582,510 |
Agents Affiliated with this Home
-
Valerie Van Pelt

Seller's Agent in 2025
Valerie Van Pelt
Compass RE Texas, LLC.
(972) 489-8969
2 in this area
56 Total Sales
-
P.J. Evans
P
Buyer's Agent in 2025
P.J. Evans
Weichert Realtors/Property Partners
(469) 360-3071
2 in this area
51 Total Sales
-
Leslie Pulaski
L
Seller's Agent in 2018
Leslie Pulaski
Ebby Halliday
(972) 571-8552
1 in this area
44 Total Sales
-
Jeff Buck
J
Seller Co-Listing Agent in 2018
Jeff Buck
Ebby Halliday
(941) 724-4602
7 Total Sales
Map
Source: North Texas Real Estate Information Systems (NTREIS)
MLS Number: 20995827
APN: 00000799731000000
- 5512 Bent Tree Dr
- 5407 Westgrove Dr
- 54 Braewood Place
- 5230 Westgrove Dr
- 43 Braewood Place
- 5702 Bent Trail
- 5919 Westgrove Dr
- 5705 Bent Oak Place
- 31 Abbey Woods Ln
- 5507 Prestwick Ln
- 17309 Club Hill Dr
- 6007 Club Oaks Dr
- 52 Kennington Ct
- 6003 Spring Flower Trail
- 5016 Westgrove Dr Unit 5016
- 5158 Westgrove Dr Unit 5158
- 17316 Club Hill Ln
- 48 Kennington Ct
- 33 Glen Abbey Dr
- 5904 Tewkesbury Way
