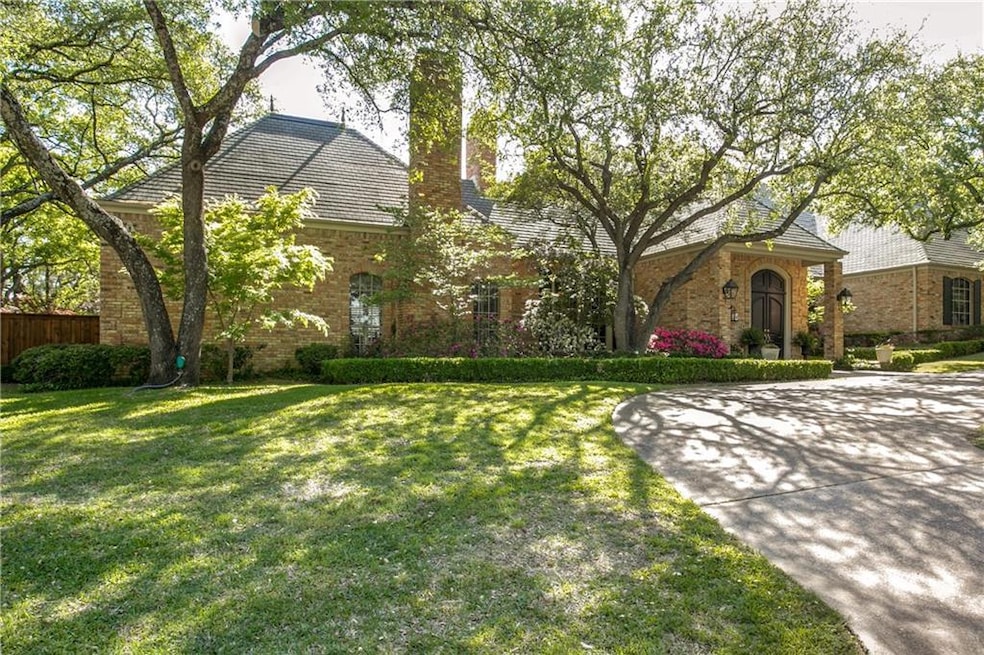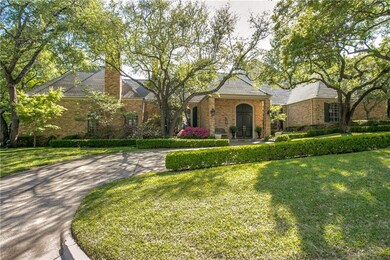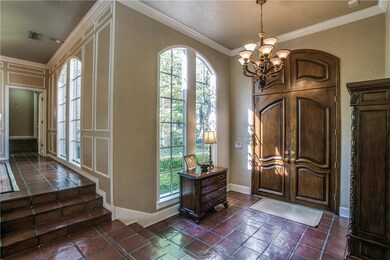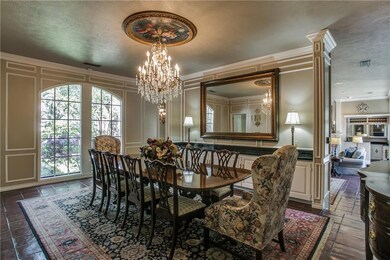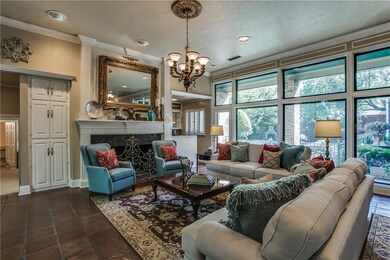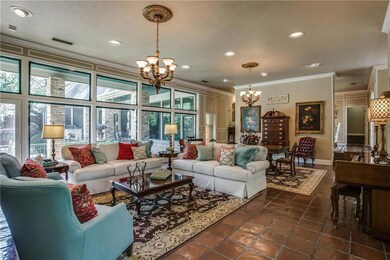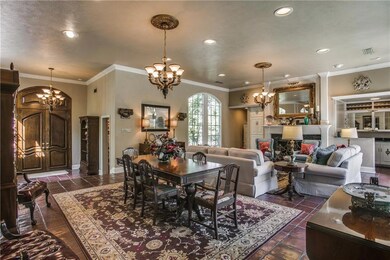
5630 Bent Tree Dr Dallas, TX 75248
Bent Tree NeighborhoodHighlights
- In Ground Pool
- 0.62 Acre Lot
- Traditional Architecture
- Built-In Refrigerator
- Fireplace in Primary Bedroom
- Corner Lot
About This Home
As of May 2018Stunning traditional located on a corner lot with a circle drive in the heart of Bent Tree! Huge master suite is a tranquil retreat with a fireplace, lots of built-ins, adjoining office, separate dual bathrooms with walk-in closets and a sauna. Walls of windows fill the home with lots of light and provide views of lush backyard with pool and hot tub. Open kitchen, breakfast and family room are perfect for casual entertaining and the formal dining room is ideal for family and holiday gatherings. Relax and enjoy outdoor dining in the screened in patio with fireplace. All 5 bedrooms are downstairs with only the large game room up.
Last Agent to Sell the Property
Ebby Halliday, REALTORS License #0677500 Listed on: 04/20/2018

Home Details
Home Type
- Single Family
Est. Annual Taxes
- $30,812
Year Built
- Built in 1975
Lot Details
- 0.62 Acre Lot
- Wood Fence
- Landscaped
- Corner Lot
- Sprinkler System
- Many Trees
Parking
- 3 Car Attached Garage
- Side Facing Garage
- Garage Door Opener
Home Design
- Traditional Architecture
- Brick Exterior Construction
- Slab Foundation
- Composition Roof
Interior Spaces
- 6,089 Sq Ft Home
- 2-Story Property
- Wet Bar
- 4 Fireplaces
- Gas Log Fireplace
- Plantation Shutters
Kitchen
- <<doubleOvenToken>>
- Electric Oven
- Electric Cooktop
- Built-In Refrigerator
- Plumbed For Ice Maker
- Dishwasher
- Trash Compactor
- Disposal
Flooring
- Carpet
- Stone
- Terrazzo
Bedrooms and Bathrooms
- 5 Bedrooms
- Fireplace in Primary Bedroom
Laundry
- Full Size Washer or Dryer
- Electric Dryer Hookup
Home Security
- Burglar Security System
- Intercom
- Fire and Smoke Detector
Pool
- In Ground Pool
- Spa
- Fence Around Pool
- Gunite Pool
- Diving Board
Outdoor Features
- Covered patio or porch
- Fire Pit
- Exterior Lighting
- Rain Gutters
Schools
- Jerry Junkins Elementary School
- Walker Middle School
- White High School
Utilities
- Forced Air Zoned Heating and Cooling System
- High Speed Internet
- Cable TV Available
Community Details
- Bent Tree Subdivision
- Security Service
Listing and Financial Details
- Legal Lot and Block 19 / 48209
- Assessor Parcel Number 00000799731000000
- $30,228 per year unexempt tax
Ownership History
Purchase Details
Home Financials for this Owner
Home Financials are based on the most recent Mortgage that was taken out on this home.Purchase Details
Home Financials for this Owner
Home Financials are based on the most recent Mortgage that was taken out on this home.Purchase Details
Home Financials for this Owner
Home Financials are based on the most recent Mortgage that was taken out on this home.Similar Homes in Dallas, TX
Home Values in the Area
Average Home Value in this Area
Purchase History
| Date | Type | Sale Price | Title Company |
|---|---|---|---|
| Vendors Lien | -- | Republic Title Of Texas Inc | |
| Vendors Lien | -- | None Available | |
| Warranty Deed | -- | -- |
Mortgage History
| Date | Status | Loan Amount | Loan Type |
|---|---|---|---|
| Open | $1,000,000 | New Conventional | |
| Closed | $1,036,000 | New Conventional | |
| Previous Owner | $172,000 | Stand Alone Second | |
| Previous Owner | $896,400 | New Conventional | |
| Previous Owner | $884,660 | Adjustable Rate Mortgage/ARM | |
| Previous Owner | $954,250 | Purchase Money Mortgage | |
| Previous Owner | $72,500 | Stand Alone Second | |
| Previous Owner | $460,000 | Unknown | |
| Previous Owner | $300,700 | Unknown | |
| Previous Owner | $166,000 | Stand Alone Second | |
| Previous Owner | $432,000 | No Value Available | |
| Closed | $54,000 | No Value Available |
Property History
| Date | Event | Price | Change | Sq Ft Price |
|---|---|---|---|---|
| 07/10/2025 07/10/25 | For Sale | $2,695,000 | +97.4% | $438 / Sq Ft |
| 05/21/2018 05/21/18 | Sold | -- | -- | -- |
| 04/23/2018 04/23/18 | Pending | -- | -- | -- |
| 04/20/2018 04/20/18 | For Sale | $1,365,000 | -- | $224 / Sq Ft |
Tax History Compared to Growth
Tax History
| Year | Tax Paid | Tax Assessment Tax Assessment Total Assessment is a certain percentage of the fair market value that is determined by local assessors to be the total taxable value of land and additions on the property. | Land | Improvement |
|---|---|---|---|---|
| 2024 | $30,812 | $2,066,350 | $654,150 | $1,412,200 |
| 2023 | $30,812 | $1,643,380 | $576,280 | $1,067,100 |
| 2022 | $36,554 | $1,461,950 | $576,280 | $885,670 |
| 2021 | $33,397 | $1,266,010 | $542,010 | $724,000 |
| 2020 | $34,345 | $1,266,010 | $542,010 | $724,000 |
| 2019 | $36,021 | $1,266,010 | $542,010 | $724,000 |
| 2018 | $30,228 | $1,111,630 | $411,180 | $700,450 |
| 2017 | $25,287 | $1,111,630 | $411,180 | $700,450 |
| 2016 | $29,106 | $1,070,350 | $411,180 | $659,170 |
| 2015 | $21,500 | $987,460 | $404,950 | $582,510 |
| 2014 | $21,500 | $987,460 | $404,950 | $582,510 |
Agents Affiliated with this Home
-
Valerie Van Pelt

Seller's Agent in 2025
Valerie Van Pelt
Compass RE Texas, LLC.
(972) 489-8969
54 Total Sales
-
Leslie Pulaski
L
Seller's Agent in 2018
Leslie Pulaski
Ebby Halliday
(972) 571-8552
2 in this area
45 Total Sales
-
Jeff Buck
J
Seller Co-Listing Agent in 2018
Jeff Buck
Ebby Halliday
(941) 724-4602
7 Total Sales
Map
Source: North Texas Real Estate Information Systems (NTREIS)
MLS Number: 13822194
APN: 00000799731000000
- 5512 Bent Tree Dr
- 54 Ash Bluff Ln
- 5407 Westgrove Dr
- 5405 Bent Tree Dr
- 5312 Bent Tree Dr
- 43 Braewood Place
- 5919 Westgrove Dr
- 31 Abbey Woods Ln
- 5507 Prestwick Ln
- 17309 Club Hill Dr
- 6018 Rose Grove Ct
- 6007 Club Oaks Dr
- 52 Kennington Ct
- 5128 Westgrove Dr Unit 5128
- 5158 Westgrove Dr Unit 5158
- 5022 Westgrove Dr Unit 5022
- 17316 Club Hill Ln
- 48 Kennington Ct
- 33 Glen Abbey Dr
- 16725 Village Ln
