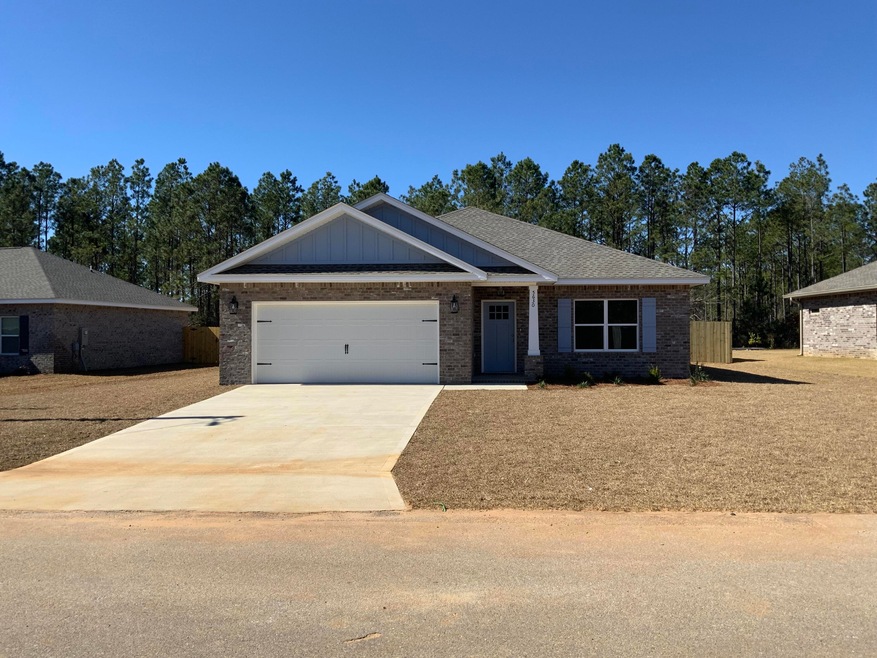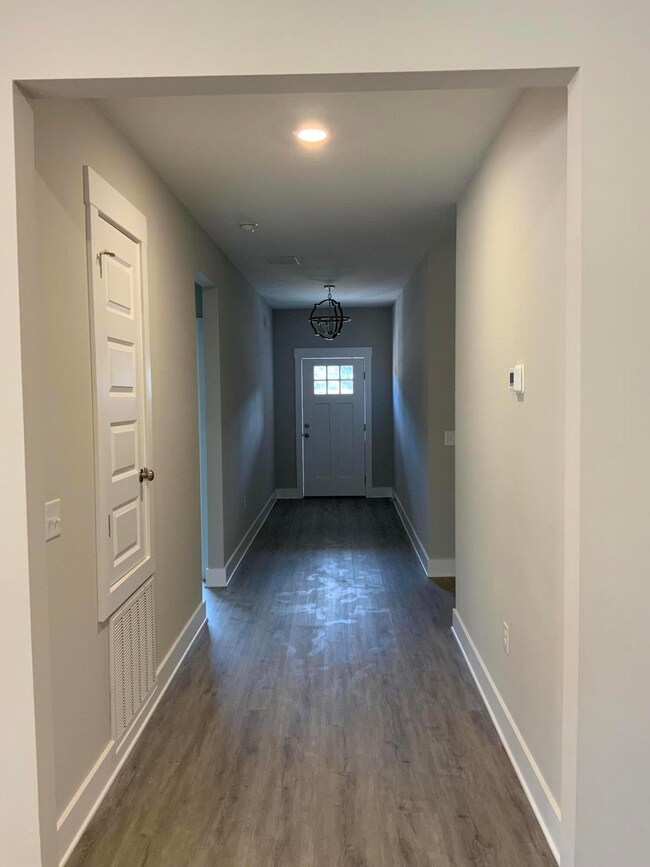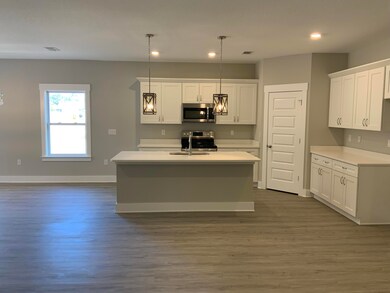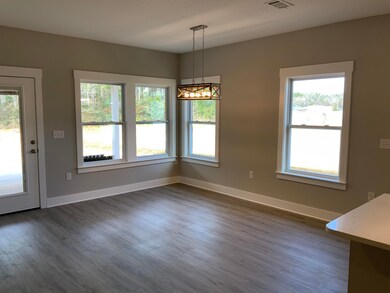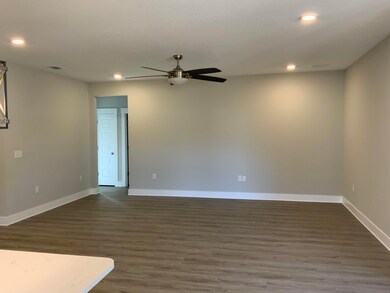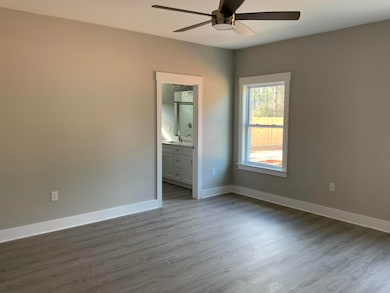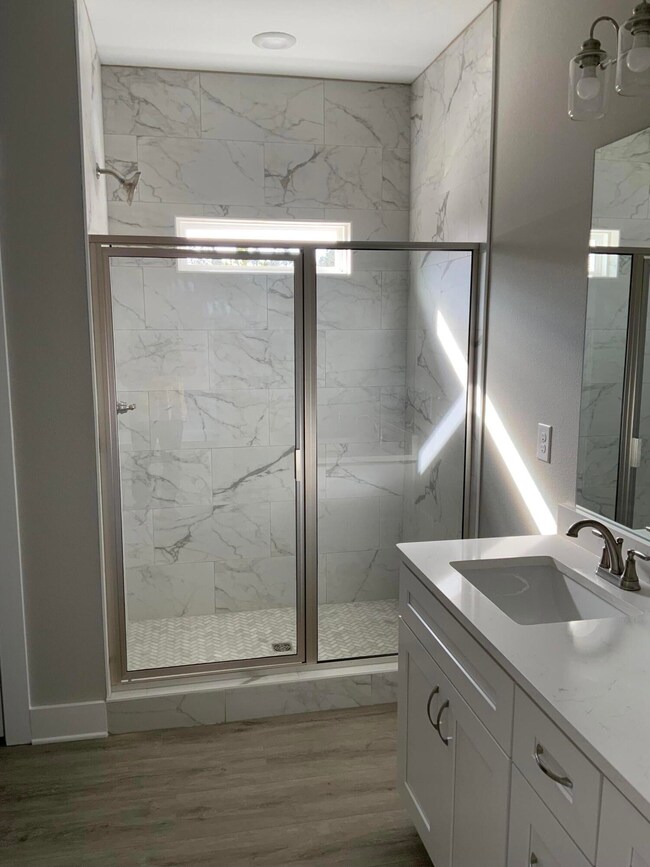
Highlights
- Craftsman Architecture
- Vaulted Ceiling
- 2 Car Attached Garage
- Newly Painted Property
- Covered patio or porch
- Interior Lot
About This Home
As of February 2022NEW CONSTRUCTION PRE SALE WITH MID FEBURARY COMPLETION DATE, OPEN FLOORPLAN WITH 9'CEILINGS, REAR PORCHES, KITCHEN FEATURES WORK ISLAND, DINING AREA, STAINLESS STEEL APPLIANCES, SHAKER STYLE CABINETS & PANTRY, LARGE LAUNDRY ROOM, TILED WALK-IN SHOWER IN MASTER BATH, LVP FLOORING IN COMMON AREAS AND BATHS, CARPET IN BEDROOMS, ONE ADDITIONAL BEDROOM HAS IT'S OWN PRIVATE BATH.
Last Agent to Sell the Property
Teel & Waters Real Estate Company Inc License #3067220 Listed on: 10/21/2021
Home Details
Home Type
- Single Family
Est. Annual Taxes
- $3,017
Year Built
- Built in 2022 | Under Construction
Lot Details
- 0.36 Acre Lot
- Lot Dimensions are 81.64x212.70x62.34x215.96
- Property fronts a county road
- Back Yard Fenced
- Interior Lot
- Level Lot
- Property is zoned County, Resid Single
Parking
- 2 Car Attached Garage
- Automatic Garage Door Opener
Home Design
- Craftsman Architecture
- Newly Painted Property
- Brick Exterior Construction
- Dimensional Roof
- Composition Shingle Roof
- Vinyl Trim
- Aluminum Trim
Interior Spaces
- 2,242 Sq Ft Home
- 1-Story Property
- Vaulted Ceiling
- Recessed Lighting
- Insulated Doors
- Family Room
- Dining Area
- Pull Down Stairs to Attic
- Fire and Smoke Detector
Kitchen
- Induction Cooktop
- <<microwave>>
- Dishwasher
- Kitchen Island
Flooring
- Wall to Wall Carpet
- Vinyl
Bedrooms and Bathrooms
- 4 Bedrooms
- En-Suite Primary Bedroom
- 3 Full Bathrooms
- Dual Vanity Sinks in Primary Bathroom
- Primary Bathroom includes a Walk-In Shower
Laundry
- Laundry Room
- Exterior Washer Dryer Hookup
Schools
- Baker Elementary And Middle School
- Baker High School
Utilities
- Central Heating and Cooling System
- Electric Water Heater
- Septic Tank
- Phone Available
- Cable TV Available
Additional Features
- Energy-Efficient Doors
- Covered patio or porch
Community Details
- Price Farms Plantation Subdivision
Listing and Financial Details
- Assessor Parcel Number 05-3N-24-1000-000C-0160
Ownership History
Purchase Details
Home Financials for this Owner
Home Financials are based on the most recent Mortgage that was taken out on this home.Similar Homes in Baker, FL
Home Values in the Area
Average Home Value in this Area
Purchase History
| Date | Type | Sale Price | Title Company |
|---|---|---|---|
| Warranty Deed | -- | None Available |
Mortgage History
| Date | Status | Loan Amount | Loan Type |
|---|---|---|---|
| Open | $369,540 | FHA | |
| Closed | $202,112 | Construction |
Property History
| Date | Event | Price | Change | Sq Ft Price |
|---|---|---|---|---|
| 06/27/2025 06/27/25 | Price Changed | $378,500 | -0.5% | $171 / Sq Ft |
| 05/28/2025 05/28/25 | Price Changed | $380,500 | -1.2% | $172 / Sq Ft |
| 05/17/2025 05/17/25 | Price Changed | $384,950 | 0.0% | $174 / Sq Ft |
| 03/07/2025 03/07/25 | For Sale | $385,000 | +0.7% | $174 / Sq Ft |
| 02/22/2022 02/22/22 | Sold | $382,300 | 0.0% | $171 / Sq Ft |
| 10/21/2021 10/21/21 | Pending | -- | -- | -- |
| 10/21/2021 10/21/21 | For Sale | $382,300 | -- | $171 / Sq Ft |
Tax History Compared to Growth
Tax History
| Year | Tax Paid | Tax Assessment Tax Assessment Total Assessment is a certain percentage of the fair market value that is determined by local assessors to be the total taxable value of land and additions on the property. | Land | Improvement |
|---|---|---|---|---|
| 2024 | $3,017 | $338,046 | $20,851 | $317,195 |
| 2023 | $3,017 | $338,270 | $19,486 | $318,784 |
| 2021 | $184 | $17,334 | $17,334 | $0 |
| 2020 | $180 | $16,995 | $16,995 | $0 |
| 2019 | $183 | $16,995 | $16,995 | $0 |
| 2018 | $186 | $16,995 | $0 | $0 |
| 2017 | $190 | $16,995 | $0 | $0 |
| 2016 | $188 | $16,995 | $0 | $0 |
| 2015 | $182 | $16,500 | $0 | $0 |
| 2014 | $191 | $17,000 | $0 | $0 |
Agents Affiliated with this Home
-
Michelle Lally

Seller's Agent in 2025
Michelle Lally
Coldwell Banker Realty
(850) 296-7653
61 Total Sales
-
Patricia Griffin
P
Seller's Agent in 2022
Patricia Griffin
Teel & Waters Real Estate Company Inc
(850) 758-0133
285 Total Sales
-
Jenny Teel
J
Seller Co-Listing Agent in 2022
Jenny Teel
Teel & Waters Real Estate Company Inc
(850) 582-3821
344 Total Sales
Map
Source: Emerald Coast Association of REALTORS®
MLS Number: 884224
APN: 05-3N-24-1000-000C-0160
- 5667 Grandson's Way
- 6100 Buck Ward Rd
- 1457 Mill Creek Dr
- 1354 Georgia Ave
- 1468 Mill Creek Dr
- TBD Will Henry Ln
- 1582 Greenwood Rd
- 5815 Monroe St
- 1495 Mccauley Rd
- 5793 New York St
- 5419 Torchwood Dr
- 5413 Torchwood Dr
- 5423 Torchwood Dr
- 5417 Torchwood Dr
- 5421 Torchwood Dr
- 5408 Torchwood Dr
- 1321 Hornbeam Dr
- 1323 Hornbeam Dr
- 1320 Hornbeam Dr
- 1332 Hornbeam Dr
