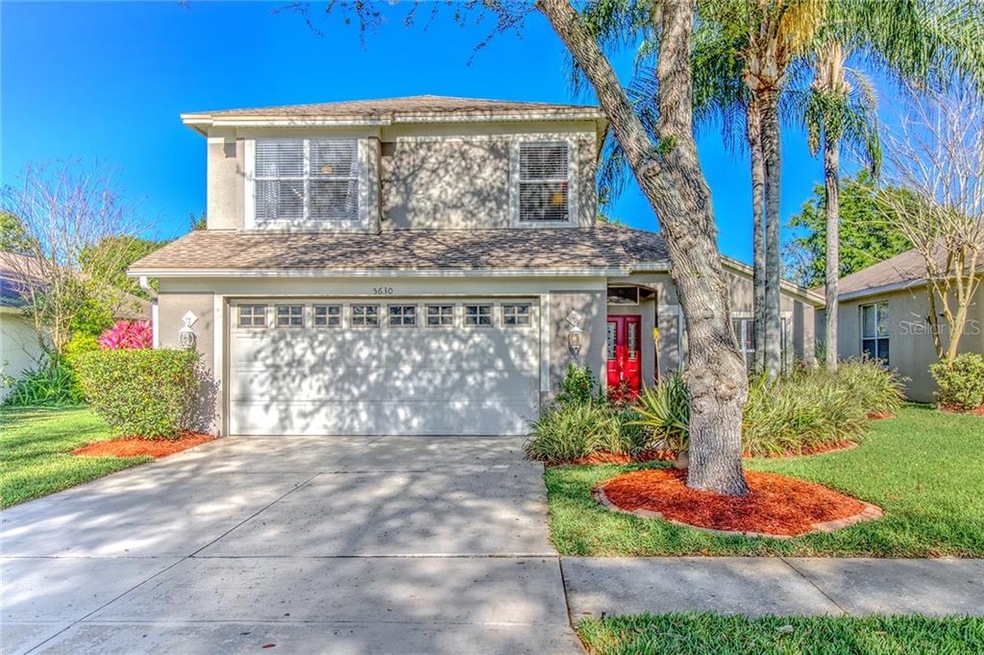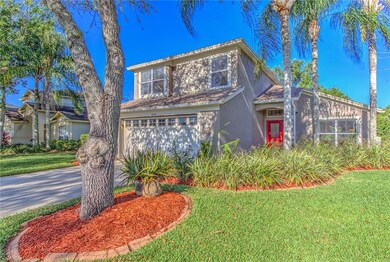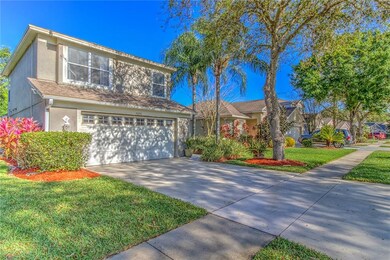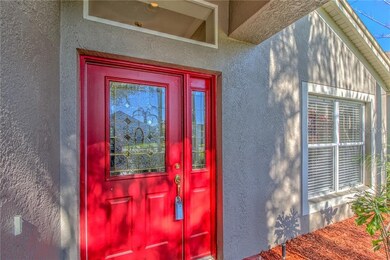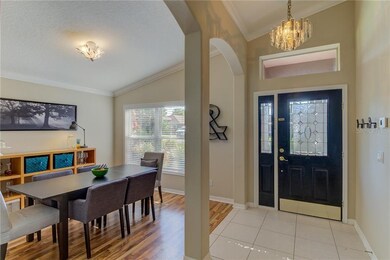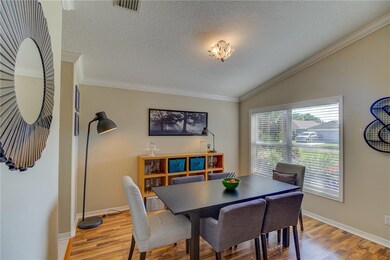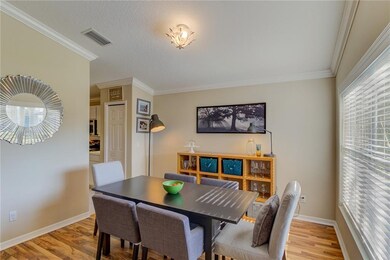
5630 Rockfield Loop Valrico, FL 33596
Highlights
- Golf Course Community
- Fitness Center
- Gated Community
- Lithia Springs Elementary School Rated A-
- Above Ground Spa
- Clubhouse
About This Home
As of February 2025This Chadwick model was built by Arvida in River Hills. Located on a conservation lot in a quiet neighborhood. Attention to detail with Crown molding in the common areas. Kitchen has Corian counter tops. Large off-white ceramic tile covering the main living area. There is space in the kitchen to eat at the counter with bar stool seating or the dinette for your kitchen table. Upstairs bedrooms and the loft are covered with a neutral Berber carpet. Master bedroom is located on the first floor and has dual walk in closets as well as French doors lead out to lanai with a Jacuzzi. Master bath has dual sinks and vanities as well as a separate bath tub and shower stall. Distance between the houses will allow the addition of a pool with plenty of privacy between neighbors. Vaulted ceilings in the living area with beautiful french doors opening to the patio. Seller is motivated. If a gated community, with all the amenities is what you're after, then look no further because River Hills has a bunch to offer. River Hills is a beautifully maintained in the park setting country club community. The manned gated front and the back entrance provides security. Community Features a golf course, many playgrounds, parks, trails, basketball court, country club, fitness center and tennis court
Home Details
Home Type
- Single Family
Est. Annual Taxes
- $3,387
Year Built
- Built in 1999
Lot Details
- 5,175 Sq Ft Lot
- Lot Dimensions are 45x115
- Near Conservation Area
- North Facing Home
- Irrigation
- Property is zoned PD
HOA Fees
- $163 Monthly HOA Fees
Parking
- 2 Car Attached Garage
- Driveway
Home Design
- Slab Foundation
- Shingle Roof
- Block Exterior
- Stucco
Interior Spaces
- 1,966 Sq Ft Home
- 2-Story Property
- Crown Molding
- High Ceiling
- Ceiling Fan
- Sliding Doors
- Loft
Kitchen
- Range
- Microwave
- Dishwasher
- Disposal
Flooring
- Carpet
- Laminate
- Tile
Bedrooms and Bathrooms
- 3 Bedrooms
- Primary Bedroom on Main
- Walk-In Closet
Schools
- Lithia Springs Elementary School
- Randall Middle School
- Newsome High School
Additional Features
- Above Ground Spa
- Central Heating and Cooling System
Listing and Financial Details
- Down Payment Assistance Available
- Homestead Exemption
- Visit Down Payment Resource Website
- Legal Lot and Block 29 / 32
- Assessor Parcel Number U-03-30-21-34Y-000032-00029.0
Community Details
Overview
- Association fees include 24-hour guard, common area taxes, community pool, ground maintenance, manager, pool maintenance, private road, recreational facilities, security
- Brenda Annett Association, Phone Number (813) 662-0837
- Visit Association Website
- Built by Arvida
- River Hills Country Club Parce Subdivision, Chadwick Floorplan
- The community has rules related to deed restrictions, allowable golf cart usage in the community, vehicle restrictions
Amenities
- Clubhouse
Recreation
- Golf Course Community
- Tennis Courts
- Community Basketball Court
- Community Playground
- Fitness Center
- Community Pool
- Park
- Trails
Security
- Security Service
- Gated Community
Ownership History
Purchase Details
Home Financials for this Owner
Home Financials are based on the most recent Mortgage that was taken out on this home.Purchase Details
Purchase Details
Home Financials for this Owner
Home Financials are based on the most recent Mortgage that was taken out on this home.Purchase Details
Purchase Details
Home Financials for this Owner
Home Financials are based on the most recent Mortgage that was taken out on this home.Purchase Details
Home Financials for this Owner
Home Financials are based on the most recent Mortgage that was taken out on this home.Map
Similar Homes in Valrico, FL
Home Values in the Area
Average Home Value in this Area
Purchase History
| Date | Type | Sale Price | Title Company |
|---|---|---|---|
| Warranty Deed | $410,000 | First American Title Insurance | |
| Warranty Deed | -- | None Listed On Document | |
| Warranty Deed | $300,000 | Affinity Ttl Svcs Of Fl Llc | |
| Warranty Deed | $229,000 | First American Title Ins Co | |
| Warranty Deed | $208,000 | White House Title Svcs Inc | |
| Deed | $147,800 | -- |
Mortgage History
| Date | Status | Loan Amount | Loan Type |
|---|---|---|---|
| Open | $402,573 | FHA | |
| Previous Owner | $314,163 | VA | |
| Previous Owner | $319,800 | VA | |
| Previous Owner | $25,000 | Credit Line Revolving | |
| Previous Owner | $166,400 | Unknown | |
| Previous Owner | $136,119 | Unknown | |
| Previous Owner | $31,440 | New Conventional | |
| Previous Owner | $140,395 | New Conventional | |
| Closed | $20,800 | No Value Available |
Property History
| Date | Event | Price | Change | Sq Ft Price |
|---|---|---|---|---|
| 02/24/2025 02/24/25 | Sold | $410,000 | +2.5% | $209 / Sq Ft |
| 01/27/2025 01/27/25 | Pending | -- | -- | -- |
| 12/30/2024 12/30/24 | For Sale | $399,900 | +33.3% | $203 / Sq Ft |
| 05/27/2020 05/27/20 | Sold | $300,000 | +1.7% | $153 / Sq Ft |
| 03/25/2020 03/25/20 | Pending | -- | -- | -- |
| 03/20/2020 03/20/20 | For Sale | $295,000 | 0.0% | $150 / Sq Ft |
| 09/13/2017 09/13/17 | Off Market | $1,900 | -- | -- |
| 06/15/2017 06/15/17 | Rented | $1,900 | 0.0% | -- |
| 05/16/2017 05/16/17 | Under Contract | -- | -- | -- |
| 04/04/2017 04/04/17 | For Rent | $1,900 | -- | -- |
Tax History
| Year | Tax Paid | Tax Assessment Tax Assessment Total Assessment is a certain percentage of the fair market value that is determined by local assessors to be the total taxable value of land and additions on the property. | Land | Improvement |
|---|---|---|---|---|
| 2024 | $3,285 | $206,416 | -- | -- |
| 2023 | $3,236 | $200,404 | $0 | $0 |
| 2022 | $3,066 | $194,567 | $0 | $0 |
| 2021 | $3,028 | $188,900 | $39,136 | $149,764 |
| 2020 | $3,379 | $168,926 | $34,440 | $134,486 |
| 2019 | $3,387 | $170,678 | $31,309 | $139,369 |
| 2018 | $3,379 | $167,682 | $0 | $0 |
| 2017 | $2,660 | $156,622 | $0 | $0 |
| 2016 | $3,201 | $142,309 | $0 | $0 |
| 2015 | $2,113 | $124,406 | $0 | $0 |
| 2014 | $2,089 | $123,419 | $0 | $0 |
| 2013 | -- | $121,595 | $0 | $0 |
Source: Stellar MLS
MLS Number: T3232945
APN: U-03-30-21-34Y-000032-00029.0
- 3311 Stonebridge Trail
- 5616 Rockfield Loop
- 5608 Rockfield Loop
- 3023 Bent Creek Dr
- 3110 Bent Creek Dr
- 3115 Bent Creek Dr
- 5416 Twin Creeks Dr
- 3119 Bent Creek Dr
- 3350 Stonebridge Trail
- 3125 Bent Creek Dr
- 3314 Cypress Landing Dr
- 3111 Lewis Rd
- 3422 Cypress Landing Dr
- 3322 Cypress Landing Dr
- 5212 Twin Creeks Dr
- 3329 Cypress Landing Dr
- 5315 Cedarshake Ln
- 5308 Cedarshake Ln
- 5206 Whispering Leaf Trail
- 2818 Mossy Timber Trail
