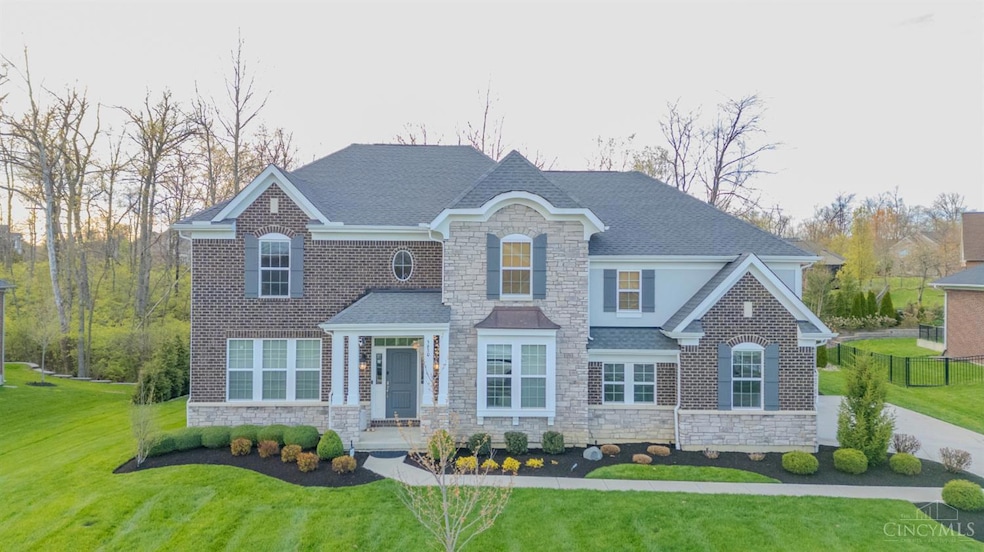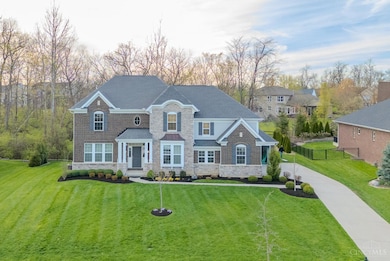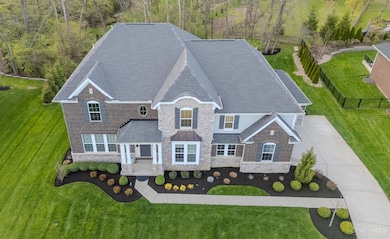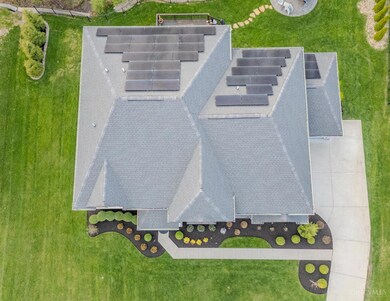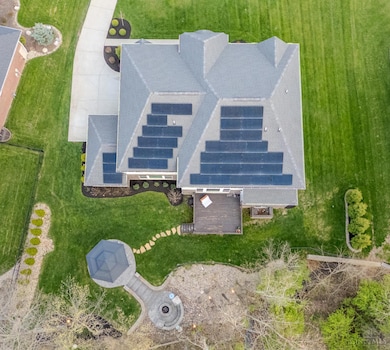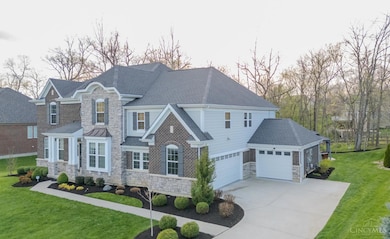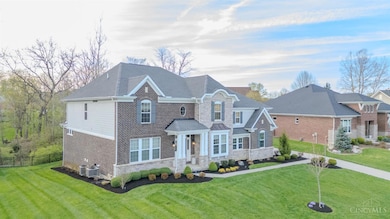Estimated payment $7,153/month
Highlights
- Oak Trees
- Fishing
- Sitting Area In Primary Bedroom
- Mason Intermediate Elementary School Rated A
- Gourmet Kitchen
- View of Trees or Woods
About This Home
Welcome to 5630 Sentinel Oak Dr, a luxurious 2021 Fischer Homes build in Mason's sought-after Crooked Tree Preserve. This French Manor-style Paxton floor plan offers a gourmet kitchen with granite counters, stainless appliances, upgraded maple cabinetry, and walk-in pantry. The bright morning room opens to a spacious deck and a wooded backyard with a Gazebo and firepit. Enjoy a soaring two-story family room with gas fireplace, plus a private study and guest suite with full bath on the main level. Upstairs features a primary suite with dual walk-in closets and spa-like bath, secondary suite with private bath, two additional bedrooms, a hall full-bath, loft, and laundry. Finished basement also includes full bath. RO and Thunder protection included. Oversized 3-car garage. Solar panels on the roof are 100% paid offnew homeowner enjoys free, clean electricity! Community includes trails, pool, and playground. Located in top-rated Mason City Schools, near Liberty Center, KingsIsland, dining
Listing Agent
Sasi Reddy
Plum Tree Realty License #2019007659 Listed on: 05/13/2025

Home Details
Home Type
- Single Family
Est. Annual Taxes
- $12,008
Year Built
- Built in 2021
Lot Details
- 0.38 Acre Lot
- Aluminum or Metal Fence
- Scrub Oak Vegetation
- Oak Trees
- Partially Wooded Lot
HOA Fees
- $92 Monthly HOA Fees
Parking
- 3 Car Attached Garage
- Garage Door Opener
- Driveway
- On-Street Parking
Home Design
- A-Frame Home
- Transitional Architecture
- Quad-Level Property
- Brick Exterior Construction
- Poured Concrete
- Shingle Roof
- Radon Mitigation System
- Stone
Interior Spaces
- 5,388 Sq Ft Home
- Bookcases
- Crown Molding
- Ceiling height of 9 feet or more
- Chandelier
- Gas Fireplace
- Vinyl Clad Windows
- Insulated Windows
- Window Treatments
- French Doors
- Panel Doors
- Great Room with Fireplace
- Game Room
- Views of Woods
Kitchen
- Gourmet Kitchen
- Walk-In Pantry
- Butlers Pantry
- Gas Cooktop
- Microwave
- Dishwasher
- Smart Appliances
- Kitchen Island
- Solid Wood Cabinet
- Disposal
Flooring
- Wood
- Tile
- Vinyl
Bedrooms and Bathrooms
- 5 Bedrooms
- Sitting Area In Primary Bedroom
- Walk-In Closet
- Dressing Area
- 5 Full Bathrooms
- Dual Vanity Sinks in Primary Bathroom
- Bathtub
- Built-In Shower Bench
Laundry
- Dryer
- Washer
Finished Basement
- Basement Fills Entire Space Under The House
- Sump Pump with Backup
Home Security
- Smart Security System
- Smart Lights or Controls
- Carbon Monoxide Detectors
- Fire and Smoke Detector
Outdoor Features
- Stream or River on Lot
- Deck
- Enclosed Patio or Porch
- Outdoor Fireplace
- Fire Pit
- Exterior Lighting
- Gazebo
- Outdoor Grill
Utilities
- Forced Air Heating and Cooling System
- SEER Rated 13-15 Air Conditioning Units
- Humidifier
- Heating System Uses Gas
- Programmable Thermostat
- Gas Water Heater
- Water Softener
Additional Features
- Smart Technology
- Smart Irrigation
Community Details
Overview
- Association fees include association dues, landscapingcommunity, pool, walking trails
- Association Administ Association
- Crooked Tree Preserve Subdivision
Recreation
- Fishing
- Trails
Map
Home Values in the Area
Average Home Value in this Area
Tax History
| Year | Tax Paid | Tax Assessment Tax Assessment Total Assessment is a certain percentage of the fair market value that is determined by local assessors to be the total taxable value of land and additions on the property. | Land | Improvement |
|---|---|---|---|---|
| 2024 | $12,009 | $295,900 | $45,500 | $250,400 |
| 2023 | $12,163 | $253,193 | $46,865 | $206,328 |
| 2022 | $11,046 | $232,950 | $46,865 | $186,085 |
| 2021 | $0 | $0 | $0 | $0 |
Property History
| Date | Event | Price | List to Sale | Price per Sq Ft | Prior Sale |
|---|---|---|---|---|---|
| 10/21/2025 10/21/25 | Price Changed | $1,149,900 | -4.1% | $213 / Sq Ft | |
| 09/15/2025 09/15/25 | Price Changed | $1,199,000 | -2.1% | $223 / Sq Ft | |
| 06/26/2025 06/26/25 | Price Changed | $1,225,000 | -2.0% | $227 / Sq Ft | |
| 05/13/2025 05/13/25 | For Sale | $1,250,000 | +66.0% | $232 / Sq Ft | |
| 11/04/2021 11/04/21 | Sold | $752,900 | -0.9% | -- | View Prior Sale |
| 10/18/2021 10/18/21 | Pending | -- | -- | -- | |
| 10/18/2021 10/18/21 | For Sale | -- | -- | -- | |
| 09/02/2021 09/02/21 | Pending | -- | -- | -- | |
| 08/31/2021 08/31/21 | For Sale | -- | -- | -- | |
| 06/08/2021 06/08/21 | Pending | -- | -- | -- | |
| 04/05/2021 04/05/21 | For Sale | $759,900 | -- | -- |
Source: MLS of Greater Cincinnati (CincyMLS)
MLS Number: 1839999
APN: 12-32-330-016
- 5639 Sentinel Oak Dr
- 5677 Willow View Dr
- 5757 Lynx Ct
- 5748 Lynx Ct
- 3773 Top Flite Ln
- 3257 Range Ct
- 3882 Crooked Tree Dr
- 3262 Ultra Ct
- 5921 Maple View Dr
- 3394 Pinnacle Ln
- 5921 Maxfli Ln
- 5375 Wandering Way
- 5116 Tinewood Dr
- 5922 Maxfli Ln
- 5679 Brewer Rd
- 3872 Lost Willow Dr
- 3845 Pinnacle Ln
- 3253 Nina Ct
- 3060 Clubcommons Rd
- 3288 Bouleware Blvd
- 5496 Crestwood Dr
- 5598 Brompton Ct
- 3907 Lost Willow Dr
- 4611 Court Yard Dr Unit 4611
- 4652 Margaret Ct
- 4692 Court Yard Dr
- 4642 Court Yard Dr Unit 4642
- 6855 Charlestown Ln
- 4138 Grasmere Run
- 5204 Franklin Park St
- 5133 Franklin Park St
- 228 N Mason Montgomery Rd
- 4068 Spanish Bay Dr Unit 4068
- 4156 Spanish Bay Dr Unit 4156
- 5280 Sunset Ridge Dr
- 4259 Spyglass Hill Unit 4259
- 1009 Four Seasons Dr
- 4277 Fontenay Unit 14304
- 4242 Hanover Dr
- 8194 Courseview Dr
