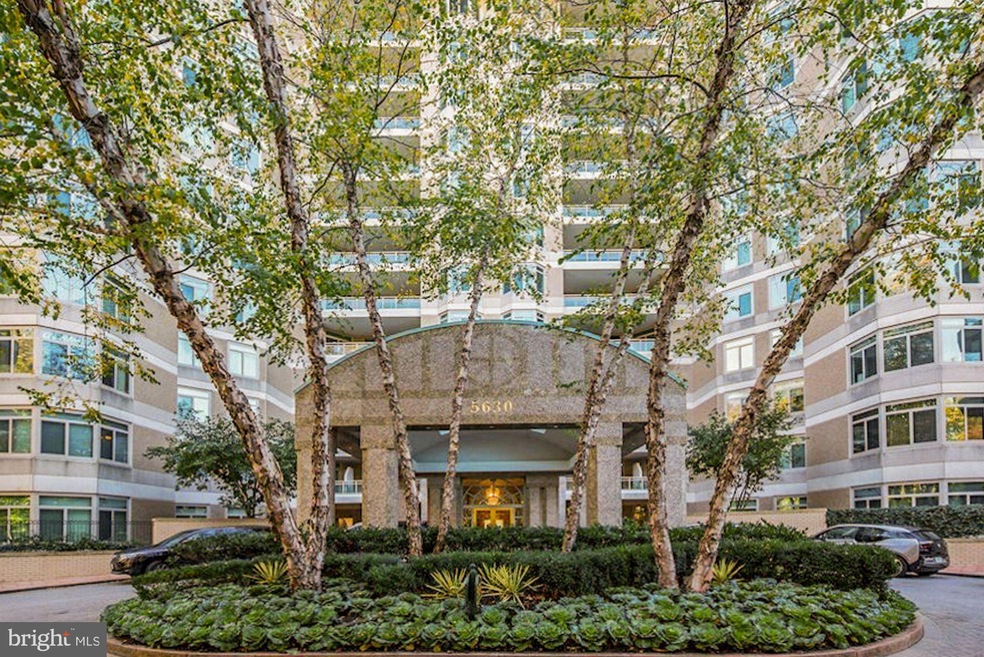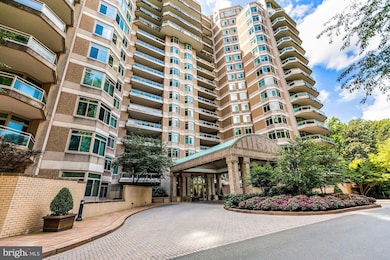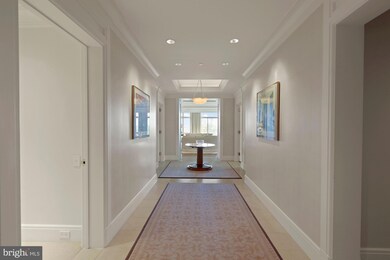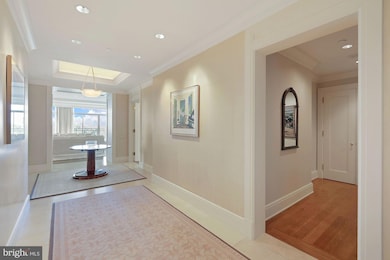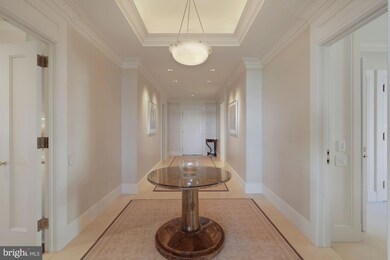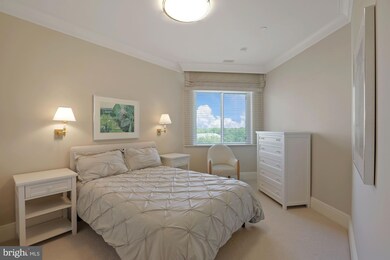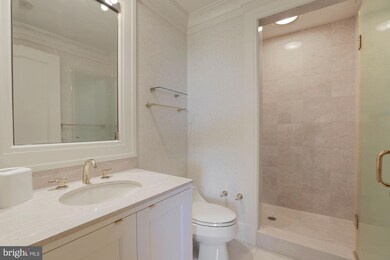
5630 Wisconsin Ave Unit 1205/1206 Chevy Chase, MD 20815
Friendship Village NeighborhoodHighlights
- Concierge
- Fitness Center
- Eat-In Gourmet Kitchen
- Somerset Elementary School Rated A
- 24-Hour Security
- Gated Community
About This Home
As of April 2025Welcome to this stunning, furnished 4,550 sq ft condo at Parc Somerset with sensational views! Designed entirely by world-renowned interior designer Thomas Pheasant, no expense was spared in the selection of exquisite hues, elegant moldings, superior flooring, unique custom built-ins, and refined window treatments and furnishings throughout the home. Exceptional features include the 23'x25' formal living room with gas fireplace, built-ins and wall of windows/sliders that open to the expansive balcony, a den/family room with wet bar and custom built-ins, the 16'x22' formal dining room, the magnificent chef's kitchen (with prep island) and adjacent 12'x19' breakfast room with custom built-ins, desk, and comfy sitting room. These rooms provide fabulous entertaining spaces for small to extra large and extravagant gatherings. The primary suite encompasses the sumptuous bedroom (with oversized balcony), two sitting areas, an adjoining library/office with a full bath, a phenomenal dressing room that accesses two expansive walk-in closets, AND the exceptional spa-like bath with soaking tub and a separate shower. The grand foyer entry, with a formal powder room and multiple coat closets, connects to the 2nd bedroom with built-ins and ensuite bath, the hallway with the laundry room, and the 3rd bedroom with ensuite bath. Three garage parking spaces and 2 generously sized storage units convey with the sale. Enjoy resort-like living in Friendship Heights' most luxurious complex, situated on 17+ acres. Somerset House is a gated community with a gatehouse, 24-hr security, gorgeously landscaped grounds, tennis courts, a 3-story clubhouse with indoor/outdoor pools, party rooms, a state-of-the-art gym, racquetball court, billiards & ping pong room, aerobics room, and so much more! Easy stroll to the Metro, shops, dining, medical buildings, and conveniences of Friendship Heights. Additional Note: Internationally recognized for his 30 years of creating interiors, Mr. Pheasant's diverse accomplishments are noted in the most prestigious architectural and interior design magazines worldwide. In 2005, he was honored by Architectural Digest U.S. with the distinction of "Dean of American Design." Based in Washington, D.C., he continues to work on residential and commercial projects throughout the United States, Europe, and Asia.
Last Agent to Sell the Property
Long & Foster Real Estate, Inc. License #99254 Listed on: 05/28/2025

Property Details
Home Type
- Condominium
Est. Annual Taxes
- $26,629
Year Built
- Built in 1999
Lot Details
- Extensive Hardscape
- Property is in excellent condition
HOA Fees
- $6,301 Monthly HOA Fees
Parking
- 3 Assigned Subterranean Spaces
- Assigned parking located at #G2-125, 126, 130
- Basement Garage
- Electric Vehicle Home Charger
- Parking Space Conveys
- Secure Parking
Home Design
- Contemporary Architecture
Interior Spaces
- 2,723 Sq Ft Home
- Property has 1 Level
- Furnished
- Built-In Features
- Recessed Lighting
- Double Pane Windows
- Window Treatments
- Transom Windows
- Sliding Windows
- Window Screens
- Formal Dining Room
Kitchen
- Eat-In Gourmet Kitchen
- Breakfast Area or Nook
- Double Oven
- Cooktop
- Built-In Microwave
- Ice Maker
- Dishwasher
- Kitchen Island
- Upgraded Countertops
- Disposal
Flooring
- Wood
- Carpet
Bedrooms and Bathrooms
- 3 Main Level Bedrooms
- En-Suite Bathroom
- Walk-In Closet
- Whirlpool Bathtub
Laundry
- Laundry in unit
- Dryer
- Washer
Home Security
- Security Gate
- Exterior Cameras
Utilities
- Forced Air Zoned Heating and Cooling System
- Heat Pump System
- Multi-Tank Hot Water Heater
Additional Features
- Accessible Elevator Installed
- Outdoor Storage
Listing and Financial Details
- Assessor Parcel Number 160703254642
Community Details
Overview
- Association fees include common area maintenance, custodial services maintenance, exterior building maintenance, lawn maintenance, management, pest control, pool(s), recreation facility, reserve funds, road maintenance, sauna, security gate, sewer, snow removal, trash, water
- High-Rise Condominium
- Parc Somerset Condos
- Parc Somerset Codm Community
- Somerset House Condos Subdivision
- Property Manager
Amenities
- Concierge
- Doorman
- Common Area
- Sauna
- Clubhouse
- Game Room
- Billiard Room
- Meeting Room
- Party Room
- Community Library
- Guest Suites
- Community Storage Space
Recreation
- Tennis Courts
- Community Basketball Court
- Racquetball
- Fitness Center
- Community Indoor Pool
- Heated Community Pool
Pet Policy
- Pets Allowed
- Pet Size Limit
Security
- 24-Hour Security
- Front Desk in Lobby
- Gated Community
- Fire and Smoke Detector
- Fire Sprinkler System
Similar Home in Chevy Chase, MD
Home Values in the Area
Average Home Value in this Area
Property History
| Date | Event | Price | Change | Sq Ft Price |
|---|---|---|---|---|
| 05/28/2025 05/28/25 | For Sale | $5,000,000 | 0.0% | $1,836 / Sq Ft |
| 04/30/2025 04/30/25 | Sold | $5,000,000 | -- | $1,836 / Sq Ft |
| 01/18/2025 01/18/25 | Pending | -- | -- | -- |
Tax History Compared to Growth
Agents Affiliated with this Home
-
Coley Reed

Seller's Agent in 2025
Coley Reed
Long & Foster
(301) 674-2829
71 in this area
577 Total Sales
-
datacorrect BrightMLS
d
Buyer's Agent in 2025
datacorrect BrightMLS
Non Subscribing Office
Map
Source: Bright MLS
MLS Number: MDMC2180868
- 5600 Wisconsin Ave Unit 209
- 5600 Wisconsin Ave Unit 302
- 5610 Wisconsin Ave Unit PH-21A
- 5610 Wisconsin Ave Unit 1001
- 5610 Wisconsin Ave Unit 103
- 4601 N Park Ave
- 4601 N Park Ave
- 4601 N Park Ave Unit 315
- 4601 N Park Ave
- 4601 N Park Ave Unit 211
- 4601 N Park Ave
- 4601 N Park Ave
- 4601 N Park Ave
- 4601 N Park Ave
- 4601 N Park Ave
- 4601 N Park Ave
- 4601 N Park Ave
- 4601 N Park Ave
- 4601 N Park Ave
- 4601 N Park Ave
