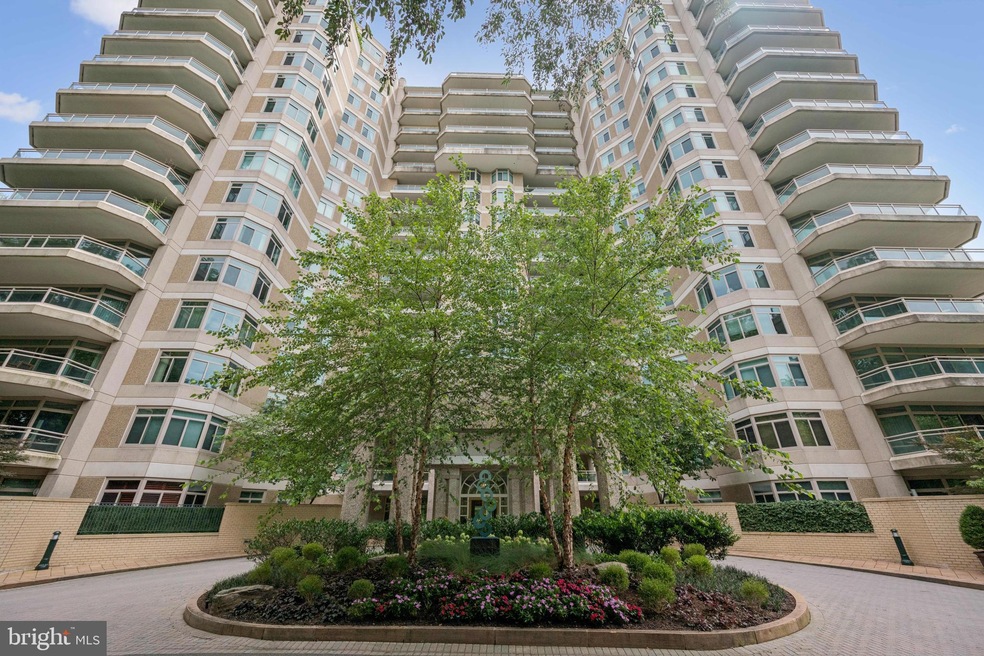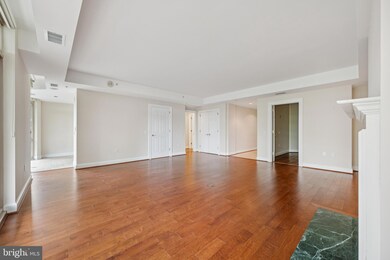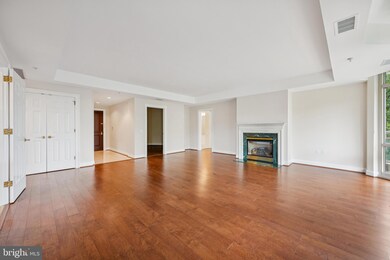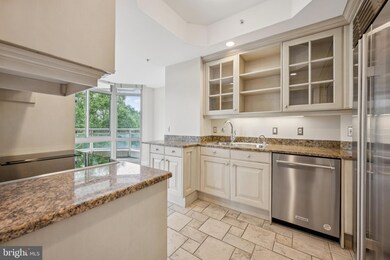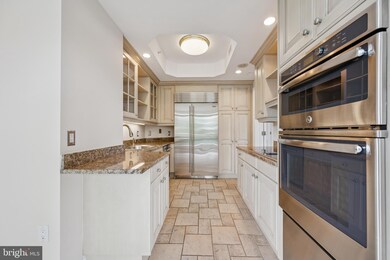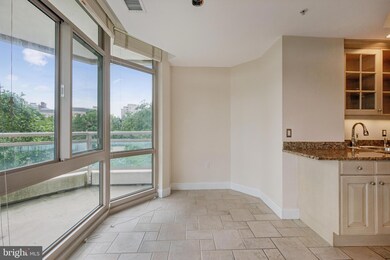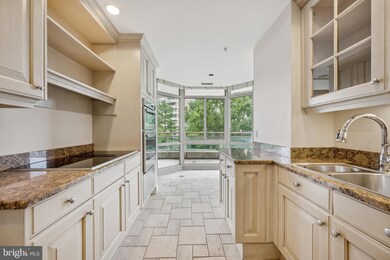5630 Wisconsin Ave Unit 506 Chevy Chase, MD 20815
Estimated payment $12,788/month
Highlights
- Concierge
- Fitness Center
- Gated Community
- Somerset Elementary School Rated A
- 24-Hour Security
- Traditional Floor Plan
About This Home
Resort-Style Living in the heart of Chevy Chase. Welcome to Parc Somerset (the newest of the 3 buildings), the crown jewel of luxury condominium living in Friendship Heights. This well-maintained two-bedroom + den, two-bath residence offers an unmatched blend of elegance, comfort, and lifestyle—all within the area’s most exclusive gated community spanning 17+ beautifully landscaped acres. Step into a grand, light-filled interior featuring gleaming hardwood floors and gracious proportions throughout. The expansive living and dining area is anchored by a gas fireplace with marble surround - perfect for entertaining or quiet evenings at home. Walls of glass windows and door open to an impressive wraparound balcony with sweeping views of lush greenery and tennis courts, seamlessly connecting indoor and outdoor living. The kitchen features a charming bay window breakfast area, stainless steel appliances and a built-in pantry with direct access to the balcony—ideal for morning coffee or al fresco dining. A separate den provides the perfect setting for a home office or cozy retreat. The luxurious primary suite is a private sanctuary with plush carpeting (hardwood flooring underneath), a spacious walk-in closet, and a spa-inspired en-suite bath complete with a jetted soaking tub, glass-enclosed shower, and dual vanities. An additional bedroom and bathroom flank the laundry room with sink & cabinets. Additional features include THREE premium indoor parking spaces and a large private storage unit. Residents of Parc Somerset enjoy 24-hour concierge and valet service, on-site gatehouse security, and access to a world-class, three-level clubhouse. Amenities include indoor and outdoor swimming pools, state-of-the-art fitness center, aerobics studio, tennis and racquetball courts, billiards and ping pong rooms, and elegant party spaces. Located just moments from Metro, fine dining, high-end shopping, and premier medical centers, this is luxury living redefined.
Listing Agent
(301) 213-5364 jennifer.chow@rlahre.com RLAH @properties License #651413 Listed on: 07/20/2025

Co-Listing Agent
(443) 690-8418 madison.savanuck@longandfoster.com RLAH @properties License #5006126
Property Details
Home Type
- Condominium
Est. Annual Taxes
- $16,843
Year Built
- Built in 1999
Lot Details
- Property is in excellent condition
HOA Fees
- $2,530 Monthly HOA Fees
Parking
- 3 Subterranean Spaces
- Assigned parking located at #G1-55, G1-58, G2-146
- Garage Door Opener
Home Design
- Traditional Architecture
- Entry on the 5th floor
- Brick Exterior Construction
Interior Spaces
- 1,814 Sq Ft Home
- Property has 1 Level
- Traditional Floor Plan
- Crown Molding
- 1 Fireplace
- Living Room
- Den
- Wood Flooring
- Stacked Washer and Dryer
Kitchen
- Breakfast Area or Nook
- Double Oven
- Cooktop
- Dishwasher
- Upgraded Countertops
- Disposal
Bedrooms and Bathrooms
- 2 Main Level Bedrooms
- En-Suite Primary Bedroom
- En-Suite Bathroom
- 2 Full Bathrooms
Home Security
- Surveillance System
- Security Gate
Accessible Home Design
- Accessible Elevator Installed
- Grab Bars
Utilities
- Central Heating and Cooling System
- Cooling System Utilizes Natural Gas
- Programmable Thermostat
- Natural Gas Water Heater
Listing and Financial Details
- Assessor Parcel Number 160703254163
Community Details
Overview
- Association fees include gas, trash, sauna, security gate, snow removal, pool(s), insurance, lawn maintenance, exterior building maintenance, a/c unit(s), air conditioning
- High-Rise Condominium
- Parc Somerset Codm Community
- Somerset House Condos Subdivision
Amenities
- Concierge
- Doorman
- Common Area
- Sauna
- Party Room
- Elevator
Recreation
- Tennis Courts
- Fitness Center
- Community Indoor Pool
- Jogging Path
Pet Policy
- Pets Allowed
- Pet Size Limit
Security
- 24-Hour Security
- Front Desk in Lobby
- Gated Community
- Carbon Monoxide Detectors
- Fire and Smoke Detector
Map
Home Values in the Area
Average Home Value in this Area
Tax History
| Year | Tax Paid | Tax Assessment Tax Assessment Total Assessment is a certain percentage of the fair market value that is determined by local assessors to be the total taxable value of land and additions on the property. | Land | Improvement |
|---|---|---|---|---|
| 2025 | $16,843 | $1,460,000 | $438,000 | $1,022,000 |
| 2024 | $16,843 | $1,460,000 | $438,000 | $1,022,000 |
| 2023 | $17,548 | $1,460,000 | $438,000 | $1,022,000 |
| 2022 | $15,717 | $1,950,000 | $585,000 | $1,365,000 |
| 2021 | $35,965 | $1,820,000 | $0 | $0 |
| 2020 | $35,965 | $1,690,000 | $0 | $0 |
| 2019 | $16,539 | $1,560,000 | $450,000 | $1,110,000 |
| 2018 | $16,854 | $1,525,667 | $0 | $0 |
| 2017 | $2,239 | $1,491,333 | $0 | $0 |
| 2016 | -- | $1,457,000 | $0 | $0 |
| 2015 | $13,350 | $1,381,333 | $0 | $0 |
| 2014 | $13,350 | $1,305,667 | $0 | $0 |
Property History
| Date | Event | Price | List to Sale | Price per Sq Ft | Prior Sale |
|---|---|---|---|---|---|
| 08/02/2025 08/02/25 | Price Changed | $1,675,000 | -1.5% | $923 / Sq Ft | |
| 07/20/2025 07/20/25 | For Sale | $1,700,000 | +7.9% | $937 / Sq Ft | |
| 09/30/2016 09/30/16 | Sold | $1,575,000 | -4.3% | $868 / Sq Ft | View Prior Sale |
| 09/12/2016 09/12/16 | Pending | -- | -- | -- | |
| 06/28/2016 06/28/16 | Price Changed | $1,645,000 | -11.1% | $907 / Sq Ft | |
| 03/07/2016 03/07/16 | Price Changed | $1,850,000 | -14.0% | $1,020 / Sq Ft | |
| 02/09/2016 02/09/16 | For Sale | $2,150,000 | -- | $1,185 / Sq Ft |
Purchase History
| Date | Type | Sale Price | Title Company |
|---|---|---|---|
| Deed | $985,000 | -- | |
| Deed | $985,000 | -- | |
| Deed | $690,000 | -- | |
| Deed | $600,805 | -- |
Source: Bright MLS
MLS Number: MDMC2191278
APN: 07-03254163
- 5600 Wisconsin Ave Unit 201
- 5600 Wisconsin Ave Unit 305
- 4601 N Park Ave
- 4601 N Park Ave Unit 1118
- 4601 N Park Ave
- 4601 N Park Ave
- 4601 N Park Ave
- 4601 N Park Ave
- 4550 N Park Ave Unit 603
- 4550 N Park Ave Unit 614
- 4550 N Park Ave Unit 1005
- 4550 N Park Ave Unit 208
- 4550 N Park Ave Unit 814
- 4550 N Park Ave Unit 311
- 4515 Willard Ave
- 5500 Friendship Blvd
- 4515 Willard Ave
- 4515 Willard Ave Unit 1208S
- 4515 Willard Ave
- 4515 Willard Ave
- 4601 N Park Ave
- 4601 N Park Ave
- 4601 N Park Ave
- 4615 N Park Ave
- 5500 Friendship Blvd
- 5500 Friendship Blvd Unit 1917N
- 4550 N Park Ave Unit 703
- 5500 Friendship Blvd
- 4515 Willard Ave
- 4515 Willard Ave
- 4515 Willard Ave
- 4515 Willard Ave
- 5500 Friendship Blvd Unit 1221N
- 5500 Friendship Blvd
- 4515 Willard Ave
- 5500 Friendship Blvd
- 4515 Willard Ave
- 4515 Willard Ave Unit 516S
- 4620 N Park Ave
- 5528 Warwick Place
