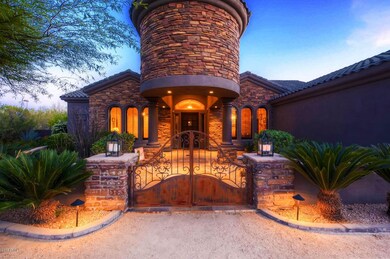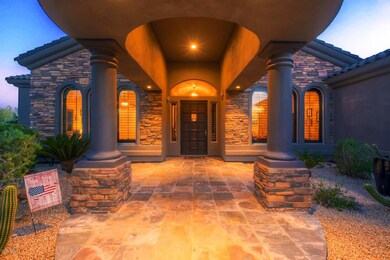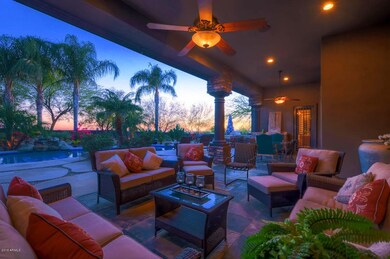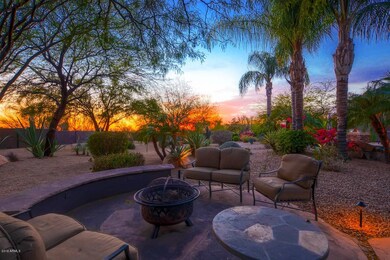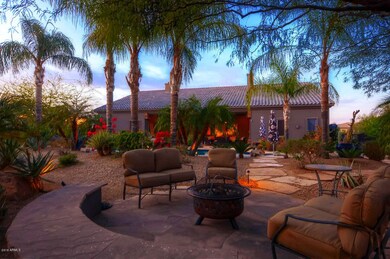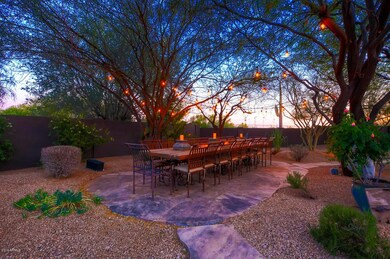
5631 E Night Glow Dr Scottsdale, AZ 85266
Boulders NeighborhoodEstimated Value: $1,279,000 - $1,779,622
Highlights
- Horses Allowed On Property
- Heated Spa
- Fireplace in Primary Bedroom
- Black Mountain Elementary School Rated A-
- Mountain View
- Wood Flooring
About This Home
As of January 2017Modern Masterpiece ideally situated at the end of a quiet cul-de-sac on over an acre of secluded grounds. Lush landscaping worthy of appearing in national magazines sets the scene for a resort-like atmosphere that will make you believe that you are vacationing in a tropical oasis. Dine in the tranquil gardens under the stars surrounded by romantic twinkling tree lights, take a swim in the lagoon style pool, soak in the rejuvenating spa or just enjoy the amazing sunsets with a relaxing outdoor barbecue on the professional outdoor grill.
As if the world class gardens weren’t enough to make you stop your home search, the 4400+ sq ft, superbly designed split floor plan will definitely have you yearning to call this magnificent estate your home. Nothing but the best here:
Home Details
Home Type
- Single Family
Est. Annual Taxes
- $3,344
Year Built
- Built in 2004
Lot Details
- 1.18 Acre Lot
- Desert faces the front and back of the property
- Block Wall Fence
- Front and Back Yard Sprinklers
- Private Yard
Parking
- 4 Car Garage
- Side or Rear Entrance to Parking
- Garage Door Opener
Home Design
- Wood Frame Construction
- Tile Roof
- Stone Exterior Construction
- Stucco
Interior Spaces
- 4,406 Sq Ft Home
- 1-Story Property
- Wet Bar
- Central Vacuum
- Ceiling height of 9 feet or more
- Gas Fireplace
- Double Pane Windows
- Roller Shields
- Family Room with Fireplace
- 2 Fireplaces
- Mountain Views
Kitchen
- Eat-In Kitchen
- Breakfast Bar
- Gas Cooktop
- Built-In Microwave
- Kitchen Island
- Granite Countertops
Flooring
- Wood
- Stone
Bedrooms and Bathrooms
- 5 Bedrooms
- Fireplace in Primary Bedroom
- Primary Bathroom is a Full Bathroom
- 4.5 Bathrooms
- Dual Vanity Sinks in Primary Bathroom
- Hydromassage or Jetted Bathtub
- Bathtub With Separate Shower Stall
Home Security
- Security System Owned
- Smart Home
- Fire Sprinkler System
Pool
- Heated Spa
- Heated Pool
- Diving Board
Outdoor Features
- Covered patio or porch
- Fire Pit
Schools
- Black Mountain Elementary School
- Sonoran Trails Middle School
- Cactus Shadows High School
Utilities
- Refrigerated Cooling System
- Heating System Uses Natural Gas
- Water Filtration System
- High Speed Internet
Additional Features
- No Interior Steps
- Horses Allowed On Property
Community Details
- No Home Owners Association
- Association fees include no fees
- Built by OLD CHICAGO
Listing and Financial Details
- Assessor Parcel Number 211-61-011-A
Ownership History
Purchase Details
Purchase Details
Purchase Details
Home Financials for this Owner
Home Financials are based on the most recent Mortgage that was taken out on this home.Purchase Details
Home Financials for this Owner
Home Financials are based on the most recent Mortgage that was taken out on this home.Purchase Details
Home Financials for this Owner
Home Financials are based on the most recent Mortgage that was taken out on this home.Purchase Details
Purchase Details
Home Financials for this Owner
Home Financials are based on the most recent Mortgage that was taken out on this home.Purchase Details
Similar Homes in the area
Home Values in the Area
Average Home Value in this Area
Purchase History
| Date | Buyer | Sale Price | Title Company |
|---|---|---|---|
| Stevens Living Trust | -- | None Listed On Document | |
| Stevens John M | $875,000 | Stewart Title Arizona Agency | |
| Pierson David J | $900,000 | Driggs Title Agency Inc | |
| Warjone James E | $1,000,000 | First American Title Ins Co | |
| Nashif Douglas M | $850,000 | Ticor Title Agency Of Az Inc | |
| Graber William Scott | $587,283 | Security Title Agency | |
| Baker Eugene T | $139,000 | Security Title Agency | |
| Ajf Custom Homes Llc | -- | Chicago Title Insurance Co |
Mortgage History
| Date | Status | Borrower | Loan Amount |
|---|---|---|---|
| Previous Owner | Pierson David J | $417,000 | |
| Previous Owner | Warjone James E | $819,000 | |
| Previous Owner | Warjone James E | $800,000 | |
| Previous Owner | Nashif Douglas M | $250,000 | |
| Previous Owner | Nashif Douglas M | $1,194,000 | |
| Previous Owner | Nashif Douglas M | $600,000 | |
| Previous Owner | Graber William Scott | $480,000 | |
| Previous Owner | Baker Eugene T | $456,000 |
Property History
| Date | Event | Price | Change | Sq Ft Price |
|---|---|---|---|---|
| 01/18/2017 01/18/17 | Sold | $875,000 | -6.4% | $199 / Sq Ft |
| 11/14/2016 11/14/16 | Price Changed | $934,900 | -2.1% | $212 / Sq Ft |
| 10/25/2016 10/25/16 | Price Changed | $954,900 | -0.5% | $217 / Sq Ft |
| 10/01/2016 10/01/16 | For Sale | $959,900 | +6.7% | $218 / Sq Ft |
| 07/10/2015 07/10/15 | Sold | $900,000 | -7.7% | $204 / Sq Ft |
| 06/05/2015 06/05/15 | Pending | -- | -- | -- |
| 05/05/2015 05/05/15 | Price Changed | $975,000 | -2.4% | $221 / Sq Ft |
| 04/23/2015 04/23/15 | Price Changed | $999,000 | -0.1% | $227 / Sq Ft |
| 03/09/2015 03/09/15 | Price Changed | $999,900 | -4.8% | $227 / Sq Ft |
| 12/17/2014 12/17/14 | Price Changed | $1,050,000 | -4.5% | $238 / Sq Ft |
| 09/18/2014 09/18/14 | For Sale | $1,100,000 | -- | $250 / Sq Ft |
Tax History Compared to Growth
Tax History
| Year | Tax Paid | Tax Assessment Tax Assessment Total Assessment is a certain percentage of the fair market value that is determined by local assessors to be the total taxable value of land and additions on the property. | Land | Improvement |
|---|---|---|---|---|
| 2025 | $3,669 | $97,298 | -- | -- |
| 2024 | $4,259 | $92,665 | -- | -- |
| 2023 | $4,259 | $103,100 | $20,620 | $82,480 |
| 2022 | $4,175 | $84,050 | $16,810 | $67,240 |
| 2021 | $4,559 | $80,130 | $16,020 | $64,110 |
| 2020 | $4,506 | $76,680 | $15,330 | $61,350 |
| 2019 | $4,464 | $74,470 | $14,890 | $59,580 |
| 2018 | $4,353 | $72,580 | $14,510 | $58,070 |
| 2017 | $4,213 | $71,670 | $14,330 | $57,340 |
| 2016 | $3,535 | $69,920 | $13,980 | $55,940 |
| 2015 | $3,344 | $67,650 | $13,530 | $54,120 |
Agents Affiliated with this Home
-
Brent Benger

Seller's Agent in 2017
Brent Benger
eXp Realty
(480) 677-0020
1 in this area
82 Total Sales
-
Orlando Canchola

Buyer's Agent in 2017
Orlando Canchola
CPA Advantage Realty, LLC
(602) 777-2709
7 Total Sales
-
James Wexler

Seller's Agent in 2015
James Wexler
Jason Mitchell Real Estate
(480) 289-6818
10 in this area
402 Total Sales
-
Kellen Britt
K
Seller Co-Listing Agent in 2015
Kellen Britt
Fathom Realty
(480) 298-0133
81 Total Sales
Map
Source: Arizona Regional Multiple Listing Service (ARMLS)
MLS Number: 5505178
APN: 211-61-011A
- 33945 N 57th Place
- 33510 N 56th St
- 5892 E Evening Glow Dr
- 1244 E Smokehouse Trail
- 1250 E Smokehouse Trail
- 5305 E 7 Palms Dr
- 6094 E Evening Glow Dr
- 6029 E Santa Cruz Dr
- 5536 E Woodstock Rd Unit 10
- 6128 E Brilliant Sky Dr
- 5468 E Dove Valley Rd
- 6026 E Sonoran Trail
- 6181 E Brilliant Sky Dr
- 5141 E Westland Rd Unit 1
- 33852 N 52nd St
- 6102 E Sonoran Trail
- 6184 E Dusty Coyote Cir
- 32806 N 55th Place
- 33519 N 62nd St
- 6025 E Palomino Ln
- 5631 E Night Glow Dr
- 5623 E Night Glow Dr
- 5615 E Night Glow Dr
- 5641 E Yolantha St
- 5745 E Night Glow Cir
- 33950 N 57th Place
- 5635 E Yolantha St
- 5753 E Night Glow Cir
- 5607 E Night Glow Dr
- 33974 N 57th Place
- 5617 E Yolantha St
- 33969 N 57th Place
- 5761 E Night Glow Cir
- 5600 E Night Glow Dr
- 33998 N 57th Place
- 0 N Yolantha and 56th St Unit 5507740
- 5612 E Night Glow Dr
- 33940 N 57th Way
- 33993 N 57th Place
- 5769 E Night Glow Cir

