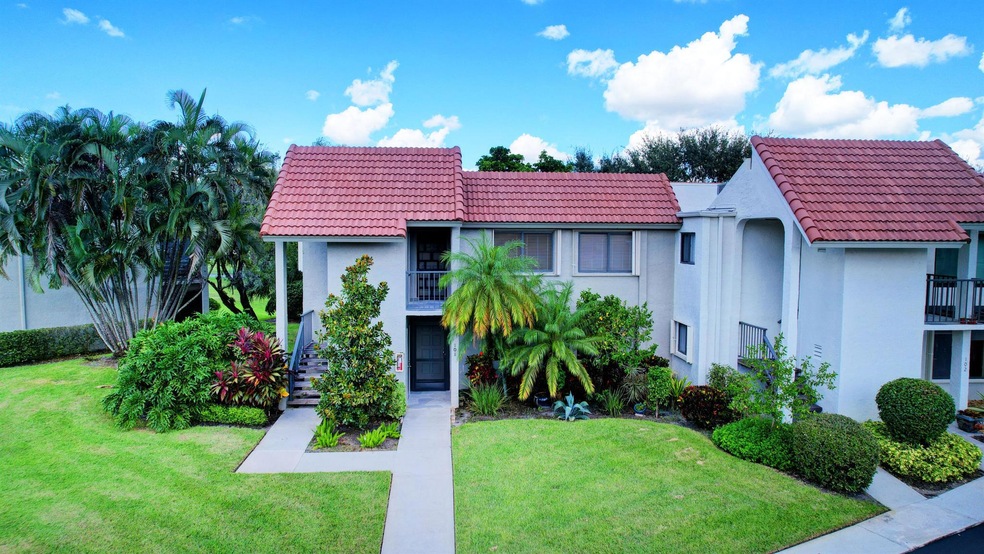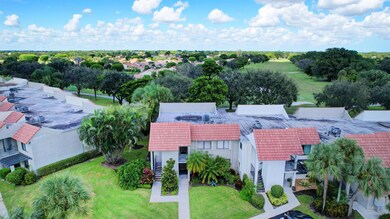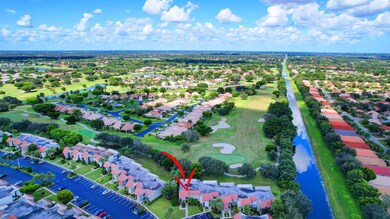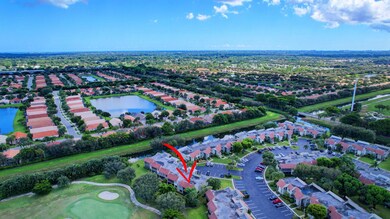
5631 Fairway Park Dr Unit 2010 Boynton Beach, FL 33437
Indian Spring NeighborhoodHighlights
- On Golf Course
- Senior Community
- Screened Porch
- Gated with Attendant
- Mediterranean Architecture
- Community Pool
About This Home
As of November 2023Welcome to this stunning 3-bedroom, 2-bathroom condo nestled in the picturesque Indian Springs community. This home boasts an array of upgrades, including a modern and stylish kitchen, upgraded flooring throughout, and beautifully renovated bathrooms. With the added convenience of hurricane shutters, you can enjoy peace of mind during stormy seasons. Located in a prime spot, this condo offers the perfect blend of comfort and convenience, making it an ideal place to call home in this beautiful Indian Springs community. Golf available but not mandatory. Comes with great size storage unit
Last Agent to Sell the Property
Providence Real Estate Group License #696326 Listed on: 10/08/2023
Property Details
Home Type
- Condominium
Est. Annual Taxes
- $3,389
Year Built
- Built in 1980
Lot Details
- On Golf Course
- Sprinkler System
HOA Fees
- $713 Monthly HOA Fees
Property Views
- Golf Course
- Garden
Home Design
- Mediterranean Architecture
Interior Spaces
- 1,549 Sq Ft Home
- 2-Story Property
- Furnished or left unfurnished upon request
- Built-In Features
- Ceiling Fan
- Plantation Shutters
- Entrance Foyer
- Combination Dining and Living Room
- Screened Porch
- Tile Flooring
Kitchen
- Breakfast Area or Nook
- Eat-In Kitchen
- Electric Range
- Microwave
- Dishwasher
- Disposal
Bedrooms and Bathrooms
- 3 Bedrooms
- Walk-In Closet
- 2 Full Bathrooms
- Separate Shower in Primary Bathroom
Laundry
- Laundry Room
- Washer and Dryer
Home Security
Parking
- Guest Parking
- Assigned Parking
Outdoor Features
- Balcony
Utilities
- Central Heating and Cooling System
- Underground Utilities
- Electric Water Heater
- Cable TV Available
Listing and Financial Details
- Assessor Parcel Number 00424535150072010
Community Details
Overview
- Senior Community
- Association fees include common areas, cable TV, insurance, ground maintenance, maintenance structure, parking, pool(s), roof, security, trash
- 282 Units
- Fairway Park Condo Subdivision
Recreation
- Community Pool
- Community Spa
Security
- Gated with Attendant
- Resident Manager or Management On Site
- Fire and Smoke Detector
Ownership History
Purchase Details
Purchase Details
Home Financials for this Owner
Home Financials are based on the most recent Mortgage that was taken out on this home.Purchase Details
Home Financials for this Owner
Home Financials are based on the most recent Mortgage that was taken out on this home.Purchase Details
Home Financials for this Owner
Home Financials are based on the most recent Mortgage that was taken out on this home.Purchase Details
Purchase Details
Purchase Details
Similar Homes in Boynton Beach, FL
Home Values in the Area
Average Home Value in this Area
Purchase History
| Date | Type | Sale Price | Title Company |
|---|---|---|---|
| Quit Claim Deed | -- | None Listed On Document | |
| Warranty Deed | $215,000 | First American Title Ins Co | |
| Warranty Deed | $153,000 | Attorney | |
| Warranty Deed | $162,000 | -- | |
| Warranty Deed | $100 | -- | |
| Warranty Deed | $96,000 | -- | |
| Quit Claim Deed | -- | -- |
Mortgage History
| Date | Status | Loan Amount | Loan Type |
|---|---|---|---|
| Previous Owner | $91,800 | Credit Line Revolving | |
| Previous Owner | $60,000 | Purchase Money Mortgage |
Property History
| Date | Event | Price | Change | Sq Ft Price |
|---|---|---|---|---|
| 11/20/2023 11/20/23 | Sold | $335,000 | +3.1% | $216 / Sq Ft |
| 10/10/2023 10/10/23 | Price Changed | $325,000 | -6.9% | $210 / Sq Ft |
| 10/08/2023 10/08/23 | For Sale | $349,000 | +62.3% | $225 / Sq Ft |
| 10/01/2020 10/01/20 | Sold | $215,000 | -2.3% | $139 / Sq Ft |
| 09/01/2020 09/01/20 | Pending | -- | -- | -- |
| 06/01/2020 06/01/20 | For Sale | $220,000 | -- | $142 / Sq Ft |
Tax History Compared to Growth
Tax History
| Year | Tax Paid | Tax Assessment Tax Assessment Total Assessment is a certain percentage of the fair market value that is determined by local assessors to be the total taxable value of land and additions on the property. | Land | Improvement |
|---|---|---|---|---|
| 2024 | $4,940 | $287,800 | -- | -- |
| 2023 | $3,998 | $199,650 | $0 | $272,800 |
| 2022 | $3,389 | $181,500 | $0 | $0 |
| 2021 | $3,096 | $165,000 | $0 | $165,000 |
| 2020 | $978 | $82,850 | $0 | $0 |
| 2019 | $959 | $80,987 | $0 | $0 |
| 2018 | $918 | $79,477 | $0 | $0 |
| 2017 | $889 | $77,842 | $0 | $0 |
| 2016 | $879 | $76,241 | $0 | $0 |
| 2015 | $894 | $75,711 | $0 | $0 |
| 2014 | $892 | $75,110 | $0 | $0 |
Agents Affiliated with this Home
-
George Pojoga

Seller's Agent in 2023
George Pojoga
Providence Real Estate Group
(561) 756-0196
4 in this area
55 Total Sales
-
Christian Pojoga
C
Seller Co-Listing Agent in 2023
Christian Pojoga
Providence Real Estate Group
(561) 994-1094
2 in this area
27 Total Sales
-
Jeff Tricoli

Buyer's Agent in 2023
Jeff Tricoli
KW Reserve Palm Beach
(561) 220-2258
8 in this area
1,742 Total Sales
-
Steven Isaacson
S
Seller's Agent in 2020
Steven Isaacson
Coldwell Banker Realty /Delray Beach
(561) 239-5983
7 in this area
17 Total Sales
Map
Source: BeachesMLS
MLS Number: R10925951
APN: 00-42-45-35-15-007-2010
- 5547 Fairway Park Dr Unit 2030
- 5322 Wycombe Ave
- 5519 Fairway Park Dr Unit 2020
- 5347 Grey Birch Ln
- 5301 Angel Wing Dr
- 5715 Fairway Park Dr Unit 2010
- 5785 Fairway Park Ct Unit 2040
- 11753 Haddon Park Way
- 11826 Haddon Pkwy
- 5757 Fairway Park Ct Unit 1040
- 5422 Landon Cir
- 12167 Country Greens Blvd
- 5170 Polly Park Ln
- 5700 Northpointe Ln
- 5189 Toscana Trail
- 5153 Pelican Cove Dr
- 5256 Glenville Dr
- 5670 Piping Rock Dr
- 5182 Toscana Trail
- 12233 Country Greens Blvd






