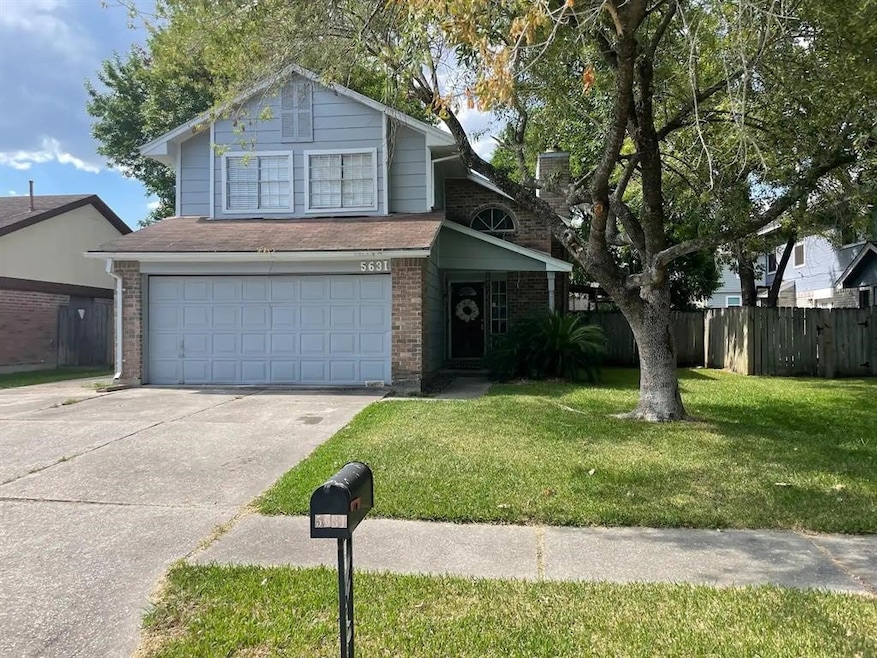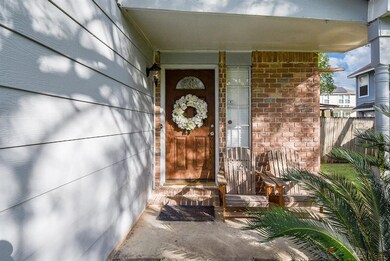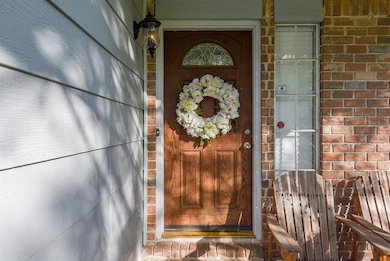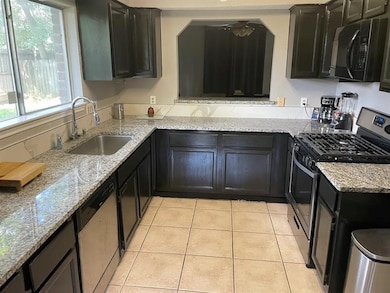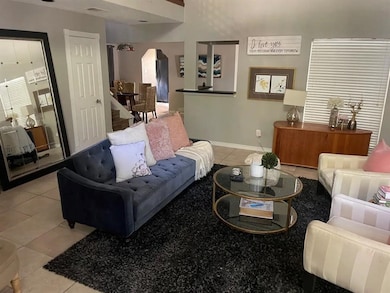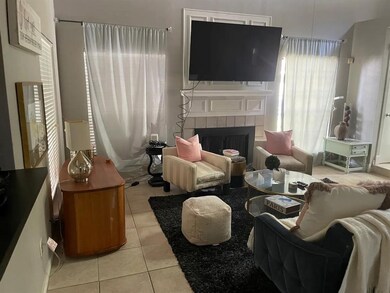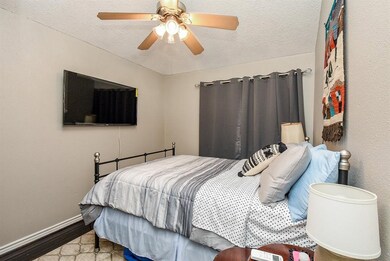5631 Fawn Trail Ln Humble, TX 77346
6
Beds
2.5
Baths
1,975
Sq Ft
6,300
Sq Ft Lot
Highlights
- Traditional Architecture
- Wood Flooring
- Breakfast Bar
- Atascocita High School Rated A-
- Breakfast Room
- Bathtub with Shower
About This Home
Nice six-bedroom home on cul-de-sac street with lots of mature trees. Spacious living room with highceilings and cozy fireplace. Stainless steel appliances in the kitchen. Large master bedroom withbalcony and high ceilings.
Home Details
Home Type
- Single Family
Est. Annual Taxes
- $4,904
Year Built
- Built in 1983
Lot Details
- 6,300 Sq Ft Lot
- Back Yard Fenced
Home Design
- Traditional Architecture
Interior Spaces
- 1,975 Sq Ft Home
- 2-Story Property
- Wood Burning Fireplace
- Living Room
- Breakfast Room
- Washer and Gas Dryer Hookup
Kitchen
- Breakfast Bar
- Oven
- Free-Standing Range
- Microwave
- Dishwasher
- Disposal
Flooring
- Wood
- Carpet
- Tile
Bedrooms and Bathrooms
- 6 Bedrooms
- Bathtub with Shower
Schools
- Oaks Elementary School
- Timberwood Middle School
- Atascocita High School
Utilities
- Central Heating and Cooling System
- Heating System Uses Gas
Listing and Financial Details
- Property Available on 10/17/24
- Long Term Lease
Community Details
Overview
- Atascocita North Sec 03 Subdivision
Pet Policy
- Call for details about the types of pets allowed
- Pet Deposit Required
Map
Source: Houston Association of REALTORS®
MLS Number: 14402370
APN: 1141390170031
Nearby Homes
- 5702 Fawn Trail Ln
- 19730 Bambiwoods Ct
- 5551 Fawn Trail Ln
- 19722 Pioneer Ct
- 19822 Oak Briar Dr
- 19914 Big Timber Dr
- 19922 Big Timber Dr
- 6003 Rivergrove Bend Dr
- 6019 Rivergrove Bend Dr
- 39 New Oak Trail
- 19714 Faye Oaks Ct
- 20035 New Kings Trail
- 53 New Oak Trail
- 20018 Big Timber Dr
- 19918 Burle Oak Dr
- 19735 River Brook Ct
- 19823 Burle Oak Dr
- 19919 Burle Oak Dr
- 23 Oak Cove Ln
- 20107 Bambiwoods Dr
- 5711 Deer Timbers Trail
- 5626 Deer Timbers Trail
- 19931 Bambiwoods Dr
- 5914 River Timber Trail
- 19722 Pioneer Ct
- 20106 Big Timber Dr
- 20111 Bambiwoods Dr
- 5443 Quail Tree Ln
- 5718 Upper Lake Dr
- 5414 Fawn Trail Ln
- 19923 Timber Forest Dr
- 19431 Kacey Ln Ct
- 20814 Greenfield Trail
- 5435 Mossy Timbers Dr
- 20906 Greenfield Trail
- 6411 Encenada Green Trail
- 6207 Highland Branch Dr
- 20235 Arbolada Green Ct
- 5814 Kelly Mill Ln
- 19315 Oak Station Dr
