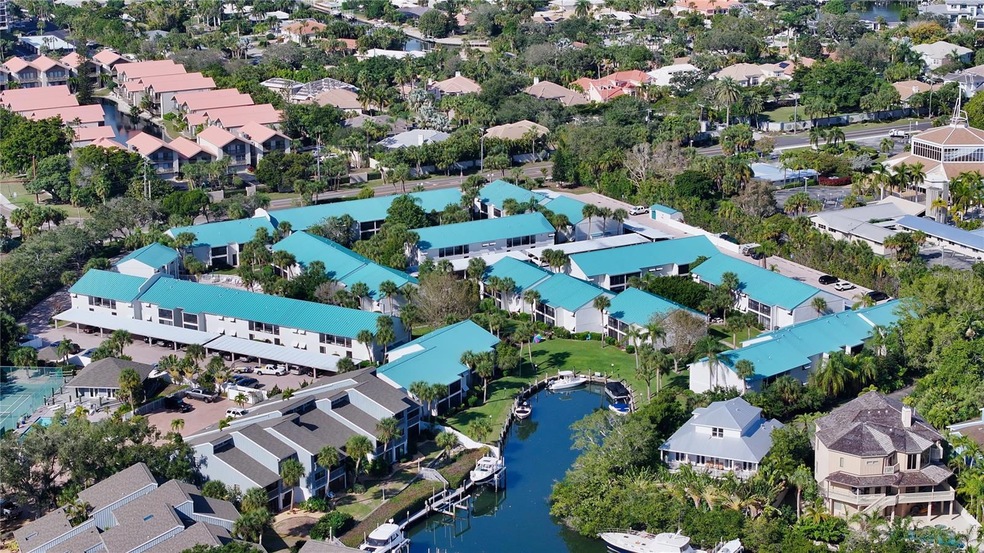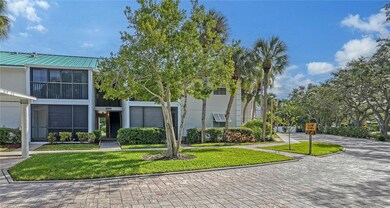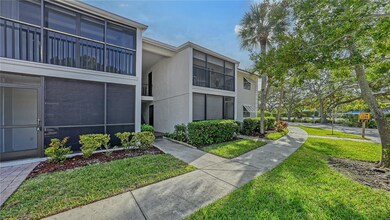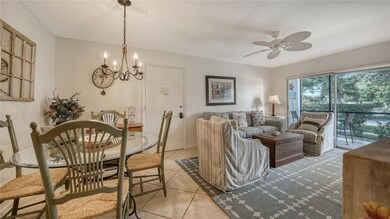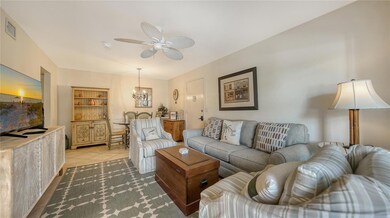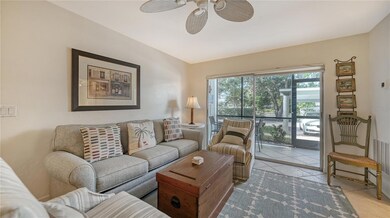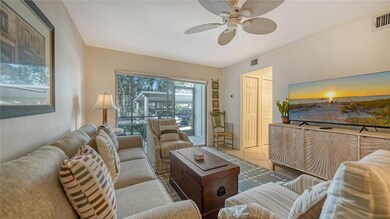
5631 Midnight Pass Rd Unit 1005 Sarasota, FL 34242
Estimated Value: $323,000 - $401,000
Highlights
- Access To Marina
- In Ground Pool
- 5.95 Acre Lot
- Phillippi Shores Elementary School Rated A
- Custom Home
- Clubhouse
About This Home
As of April 2024Discover this coastal retreat just steps away from the renowned Siesta Key Beach. This delightful cottage, offered fully furnished, exudes charm and comfort, making it an ideal getaway or an excellent investment opportunity with bi-weekly rental program in place. As you step inside, you'll immediately notice the oversized, diagonal tile flooring. The thoughtful layout of this residence creates a cozy and welcoming atmosphere that seamlessly connects all the living spaces. One of the highlights of this charming residence is the screened patio, where you can savor sunny views of the community and enjoy the gentle breezes. White Sands Village is a unique waterfront community that offers an array of amenities to enhance your coastal lifestyle. Situated just across the street from the pristine, quartz-filled shores of Siesta Key Beach, residents at White Sands Village have the privilege of enjoying a clubhouse with a catering kitchen and library. The heated swimming pool, complete with a pavered sundeck, is a great place to soak up the Florida sunshine, while the gas grilling stations, lounge areas, and dining spaces provide ample opportunities for outdoor enjoyment. On-site management adds to the convenience of living in this community, ensuring that all your needs are met promptly. Plus, there's a trolley stop on-location, ready to whisk you away to explore the nearby Siesta Key Village, known for its vibrant dining, shopping, and entertainment options. Whether you're seeking a serene vacation spot, an investment property with rental income potential, or your own piece of paradise, this lovely cottage at White Sands Village offers an incredible opportunity to experience sought-after Siesta Key Beach living.
Last Agent to Sell the Property
COLDWELL BANKER REALTY Brokerage Phone: 941-383-6411 License #0499842 Listed on: 01/17/2024

Property Details
Home Type
- Condominium
Est. Annual Taxes
- $3,594
Year Built
- Built in 1975
Lot Details
- West Facing Home
- Mature Landscaping
- Landscaped with Trees
HOA Fees
- $753 Monthly HOA Fees
Home Design
- Custom Home
- Slab Foundation
- Wood Frame Construction
- Metal Roof
- Stucco
Interior Spaces
- 797 Sq Ft Home
- 2-Story Property
- Furnished
- Ceiling Fan
- Shades
- Sliding Doors
- Great Room
- Combination Dining and Living Room
- Tile Flooring
Kitchen
- Range
- Microwave
- Dishwasher
- Stone Countertops
- Disposal
Bedrooms and Bathrooms
- 1 Bedroom
- 1 Full Bathroom
Parking
- 1 Carport Space
- 1 Assigned Parking Space
Pool
- In Ground Pool
- Gunite Pool
- Outside Bathroom Access
Outdoor Features
- Access To Marina
- Access to Bay or Harbor
- Property is near a marina
- Access to Saltwater Canal
- Davits
- Seawall
- Balcony
- Covered patio or porch
- Exterior Lighting
- Outdoor Grill
Location
- Flood Zone Lot
Utilities
- Central Heating and Cooling System
- Electric Water Heater
- Phone Available
- Cable TV Available
Listing and Financial Details
- Visit Down Payment Resource Website
- Tax Lot 1005
- Assessor Parcel Number 0105041109
Community Details
Overview
- Association fees include cable TV, pool, escrow reserves fund, insurance, maintenance structure, ground maintenance, management, recreational facilities, sewer, trash, water
- Nadege St. Brice Capstone Association
- Visit Association Website
- White Sands Village Community
- White Sands Village Subdivision
- On-Site Maintenance
- Association Owns Recreation Facilities
Amenities
- Clubhouse
- Laundry Facilities
- Community Mailbox
Recreation
- Recreation Facilities
- Community Pool
Pet Policy
- Pets up to 25 lbs
- Pet Size Limit
- 1 Pet Allowed
Ownership History
Purchase Details
Home Financials for this Owner
Home Financials are based on the most recent Mortgage that was taken out on this home.Purchase Details
Purchase Details
Home Financials for this Owner
Home Financials are based on the most recent Mortgage that was taken out on this home.Similar Homes in Sarasota, FL
Home Values in the Area
Average Home Value in this Area
Purchase History
| Date | Buyer | Sale Price | Title Company |
|---|---|---|---|
| Sharp William John | $329,000 | None Listed On Document | |
| Dupuis Luke | -- | Accommodation | |
| Dupuis Luke | $190,000 | -- |
Mortgage History
| Date | Status | Borrower | Loan Amount |
|---|---|---|---|
| Previous Owner | Dupuis Luke | $280,000 | |
| Previous Owner | Dupuis Luke | $152,000 |
Property History
| Date | Event | Price | Change | Sq Ft Price |
|---|---|---|---|---|
| 04/26/2024 04/26/24 | Sold | $329,000 | -5.7% | $413 / Sq Ft |
| 03/25/2024 03/25/24 | Pending | -- | -- | -- |
| 03/17/2024 03/17/24 | For Sale | $349,000 | 0.0% | $438 / Sq Ft |
| 03/11/2024 03/11/24 | Pending | -- | -- | -- |
| 02/21/2024 02/21/24 | Price Changed | $349,000 | -10.3% | $438 / Sq Ft |
| 01/17/2024 01/17/24 | For Sale | $389,000 | -- | $488 / Sq Ft |
Tax History Compared to Growth
Tax History
| Year | Tax Paid | Tax Assessment Tax Assessment Total Assessment is a certain percentage of the fair market value that is determined by local assessors to be the total taxable value of land and additions on the property. | Land | Improvement |
|---|---|---|---|---|
| 2024 | $3,594 | $272,190 | -- | -- |
| 2023 | $3,594 | $299,100 | $0 | $299,100 |
| 2022 | $3,307 | $268,300 | $0 | $268,300 |
| 2021 | $2,861 | $204,500 | $0 | $204,500 |
| 2020 | $2,764 | $193,400 | $0 | $193,400 |
| 2019 | $2,859 | $204,100 | $0 | $204,100 |
| 2018 | $2,637 | $187,700 | $0 | $187,700 |
| 2017 | $2,518 | $174,845 | $0 | $0 |
| 2016 | $2,437 | $168,700 | $0 | $168,700 |
| 2015 | $2,229 | $144,500 | $0 | $144,500 |
| 2014 | $2,198 | $126,500 | $0 | $0 |
Agents Affiliated with this Home
-
Roger Pettingell

Seller's Agent in 2024
Roger Pettingell
COLDWELL BANKER REALTY
(941) 387-1840
17 in this area
364 Total Sales
-
Robert Delaney
R
Buyer's Agent in 2024
Robert Delaney
Michael Saunders
(941) 315-3185
2 in this area
14 Total Sales
Map
Source: Stellar MLS
MLS Number: A4595651
APN: 0105-04-1109
- 5631 Midnight Pass Rd Unit 1007
- 5663 Midnight Pass Rd Unit 407
- 5665 Midnight Pass Rd Unit 410
- 5641 Midnight Pass Rd Unit 902
- 5669 Midnight Pass Rd Unit 308
- 5623 Midnight Pass Rd Unit 615
- 5681 Midnight Pass Rd Unit 104
- 1233 Dockside Place Unit 207
- 1235 Dockside Place Unit 108
- 1249 Dockside Place Unit 110
- 1223 Siesta Bayside Dr Unit 1223D
- 5727 Riegels Point Rd
- 1129 Lake House Cir Unit C113
- 1275 Siesta Bayside Dr Unit 1275B
- 1226 Siesta Bayside Dr Unit 1226C
- 1159 Lake House Cir Unit C120
- 1239 Siesta Bayside Dr Unit 1239C
- 1228 Siesta Bayside Dr Unit 1228C
- 1243 Siesta Bayside Dr Unit D
- 1240 Siesta Bayside Dr Unit 1240C
- 5669 Midnight Pass Rd Unit 307
- 5673 Midnight Pass Rd Unit 201
- 5673 Midnight Pass Rd Unit 203
- 5673 Midnight Pass Rd Unit 202
- 5683 Midnight Pass Rd Unit 111
- 5683 Midnight Pass Rd Unit 106
- 5683 Midnight Pass Rd Unit 110
- 5669 Midnight Pass Rd Unit 305
- 5683 Midnight Pass Rd Unit 108
- 5669 Midnight Pass Rd Unit 306
- 5683 Midnight Pass Rd Unit 109
- 5683 Midnight Pass Rd Unit 107
- 5683 Midnight Pass Rd Unit 112
- 5683 Midnight Pass Rd Unit 105
- 5673 Midnight Pass Rd Unit 204
- 5641 Midnight Pass Rd Unit 908
- 5633 Midnight Pass Rd Unit 1012
- 5653 Midnight Pass Rd Unit 703
- 5621 Midnight Pass Rd Unit 617
- 5667 Midnight Pass Rd Unit 304
