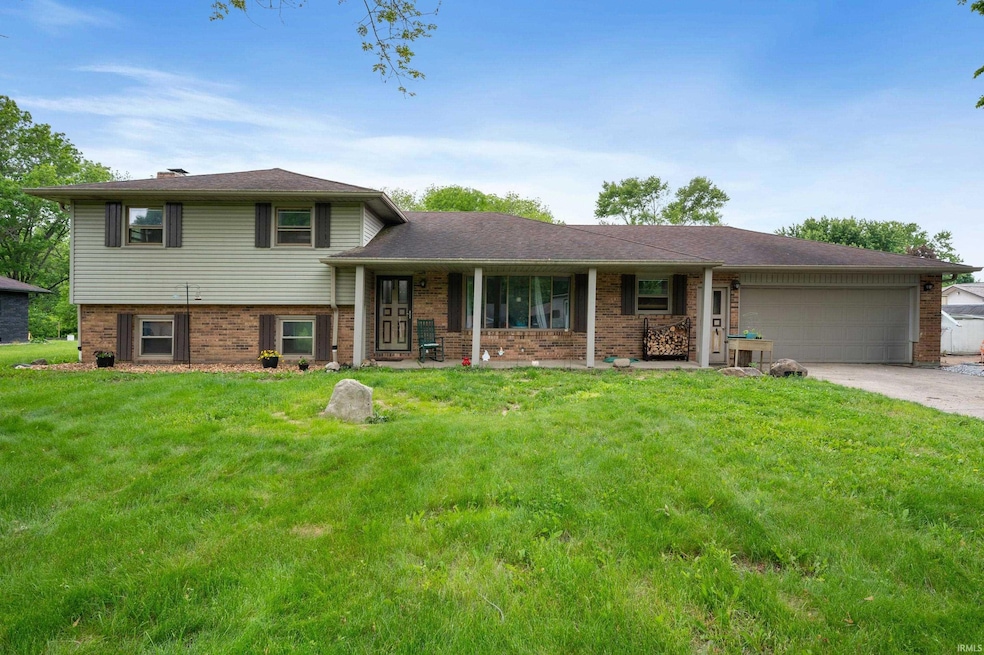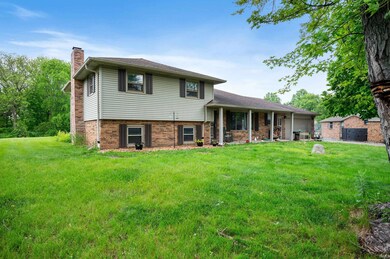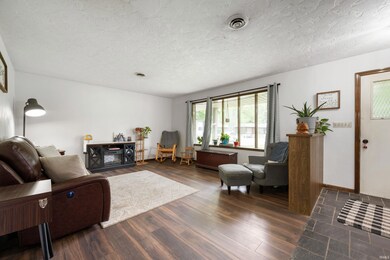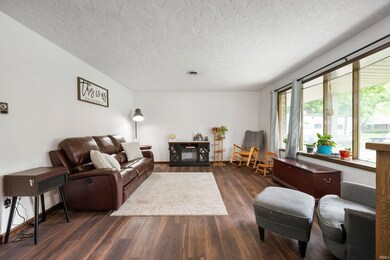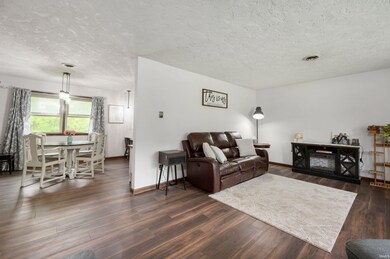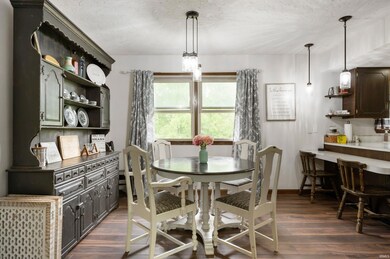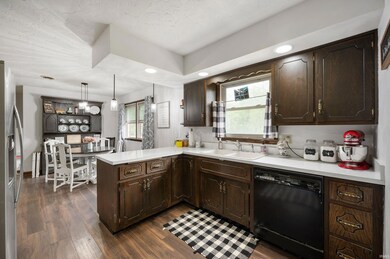
5631 N Olivia Dr Alexandria, IN 46001
Estimated payment $1,626/month
Highlights
- 0.66 Acre Lot
- Covered patio or porch
- Eat-In Kitchen
- Partially Wooded Lot
- 2 Car Attached Garage
- Fireplace in Basement
About This Home
New roof installed July 2025 with a lifetime warranty. Discover comfort, space, and style in this beautifully updated multi-level home, perfectly situated on over half an acre of scenic land backed by serene woods. From the moment you step inside, you'll be greeted by a warm and inviting living room on the main level-ideal for everyday living and entertaining alike. Upstairs, you'll find three generously sized bedrooms offering plenty of room for relaxation and privacy. Head down to the spacious lower-level family room, where a charming wood-burning fireplace creates a cozy atmosphere. Enjoy direct walk-out access to the expansive backyard-perfect for gatherings, gardening, or simply soaking in the peaceful surroundings. Recent upgrades include new plank flooring throughout, stainless steel appliances, new refrigerator, and new water softener, ensuring both comfort and convenience. This captivating property is move-in ready and full of potential-don't miss your chance to make it yours. Come explore all it has to offer today!
Listing Agent
Keller Williams Indy Metro NE Brokerage Phone: 765-621-2497 Listed on: 05/29/2025

Home Details
Home Type
- Single Family
Est. Annual Taxes
- $2,900
Year Built
- Built in 1972
Lot Details
- 0.66 Acre Lot
- Lot Dimensions are 105x272
- Level Lot
- Partially Wooded Lot
Parking
- 2 Car Attached Garage
- Garage Door Opener
- Driveway
Home Design
- Tri-Level Property
- Brick Exterior Construction
- Vinyl Construction Material
Interior Spaces
- 2,090 Sq Ft Home
- Ceiling Fan
- Wood Burning Fireplace
- Pull Down Stairs to Attic
- Eat-In Kitchen
Flooring
- Carpet
- Vinyl
Bedrooms and Bathrooms
- 3 Bedrooms
Laundry
- Laundry on main level
- Washer Hookup
Finished Basement
- Walk-Out Basement
- Basement Fills Entire Space Under The House
- Exterior Basement Entry
- Sump Pump
- Fireplace in Basement
- Block Basement Construction
Outdoor Features
- Covered patio or porch
Schools
- Eastside Elementary School
- Highland Middle School
- Anderson High School
Utilities
- Forced Air Heating and Cooling System
- Private Company Owned Well
- Well
- Septic System
- Cable TV Available
Community Details
- Heritage Heights Subdivision
Listing and Financial Details
- Assessor Parcel Number 48-07-18-200-192.000-029
Map
Home Values in the Area
Average Home Value in this Area
Tax History
| Year | Tax Paid | Tax Assessment Tax Assessment Total Assessment is a certain percentage of the fair market value that is determined by local assessors to be the total taxable value of land and additions on the property. | Land | Improvement |
|---|---|---|---|---|
| 2024 | $2,231 | $201,700 | $21,200 | $180,500 |
| 2023 | $2,899 | $129,600 | $20,300 | $109,300 |
| 2022 | $1,528 | $137,900 | $19,500 | $118,400 |
| 2021 | $1,403 | $127,000 | $19,300 | $107,700 |
| 2020 | $1,229 | $119,000 | $18,000 | $101,000 |
| 2019 | $1,201 | $114,900 | $18,000 | $96,900 |
| 2018 | $1,072 | $105,800 | $18,000 | $87,800 |
| 2017 | $1,060 | $116,200 | $18,000 | $98,200 |
| 2016 | $1,025 | $113,400 | $17,500 | $95,900 |
| 2014 | $870 | $107,700 | $16,900 | $90,800 |
| 2013 | $870 | $107,700 | $16,900 | $90,800 |
Property History
| Date | Event | Price | Change | Sq Ft Price |
|---|---|---|---|---|
| 07/11/2025 07/11/25 | For Sale | $249,900 | 0.0% | $120 / Sq Ft |
| 06/16/2025 06/16/25 | Pending | -- | -- | -- |
| 05/29/2025 05/29/25 | For Sale | $249,900 | -- | $120 / Sq Ft |
Purchase History
| Date | Type | Sale Price | Title Company |
|---|---|---|---|
| Warranty Deed | -- | Medley Leroy D |
Mortgage History
| Date | Status | Loan Amount | Loan Type |
|---|---|---|---|
| Open | $220,924 | New Conventional |
Similar Homes in Alexandria, IN
Source: Indiana Regional MLS
MLS Number: 202520055
APN: 48-07-18-200-192.000-029
- 5542 N Olivia Dr
- 5576 N Heritage Ln
- 5749 N Teresa Dr
- 5939 N Olivia Dr
- 5944 N Olivia Dr
- 5422 N State Road 9 (Lot A)
- 196 E 600 N
- 5422 N State Road 9 (Lot B)
- 5585 N State Road 9
- 186 W 600 N
- 2695 Willowick Way
- 140 Kim Dr
- 4193 Alexandria Pike
- 720 E 400 N
- 3533 Alexandria Pike
- 4817 N 150 W
- 1342 S Durbin Dr
- 3107 Waterfront Cir
- 2683 E 450 N
- 2794 E 450 N
- 115 Darin Ct
- 2800 Crystal St
- 1800 Cross Lakes Blvd
- 712 Ranike - Unit 3 Dr
- 713 Indiana Ave
- 2308 Aspen Ct
- 611 S Harrison St
- 612 Alexandria Pike
- 1125 W 1st St
- 1841 E 5th St Unit 1
- 530 Alhambra Dr
- 600 Main St
- 1023 E 8th St
- 925 W 5th St Unit 2
- 528 W 7th St
- 430 W 7th St Unit 430
- 2409 E 8th St
- 322 W 8th St
- 319 E 12th St
- 1212 Meridian St
