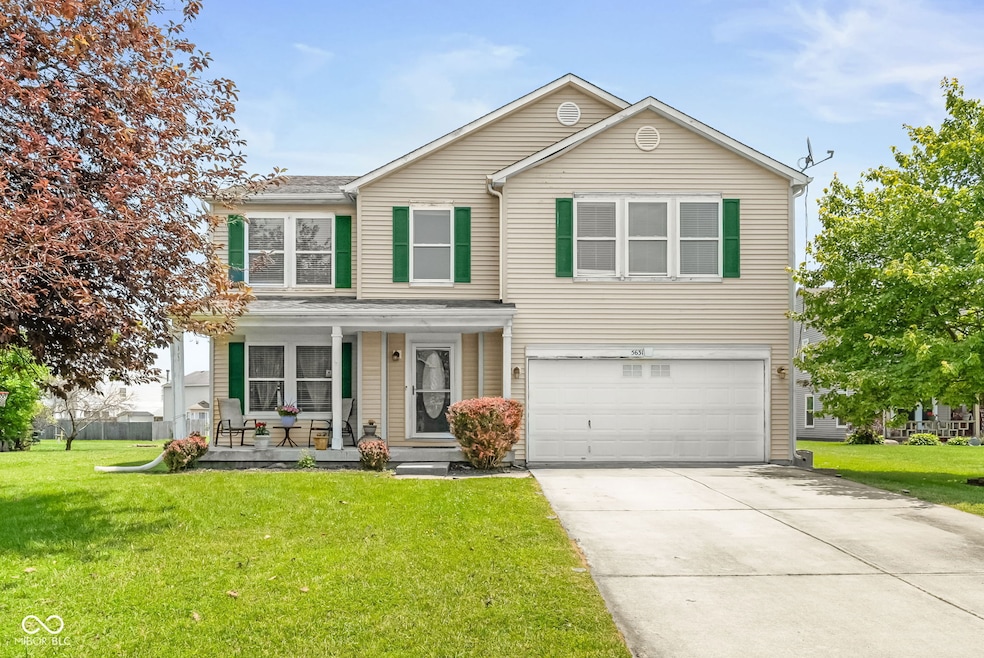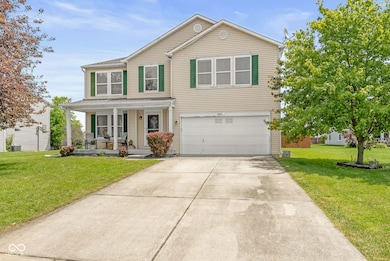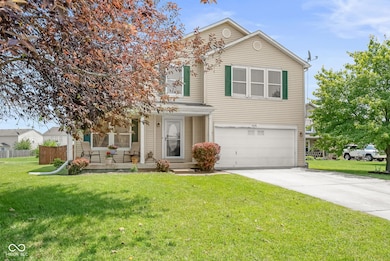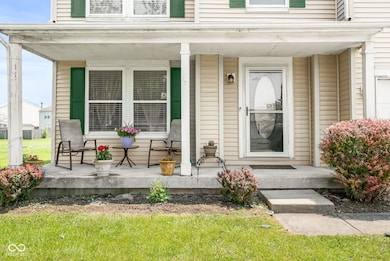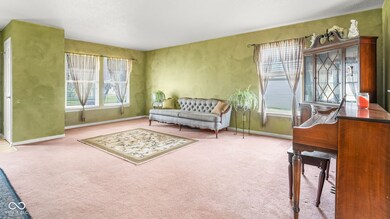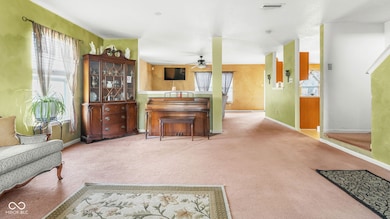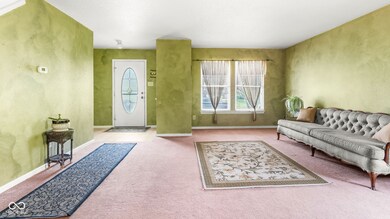5631 N Peppereel Way Mc Cordsville, IN 46055
Pleasant Acres NeighborhoodEstimated payment $1,976/month
Highlights
- Deck
- Traditional Architecture
- 2 Car Attached Garage
- Mt. Vernon Middle School Rated A-
- Covered patio or porch
- Eat-In Kitchen
About This Home
This charming 4-bedroom, 2.5-bath home located in Stansbury neighborhood has plenty potential to make it your own. The partially finished basement includes a spacious multi-purpose room, ample storage, and a separate unfinished area-perfect for future customization. Enjoy the outdoors in the fully fenced backyard, complete with a 10x18 wood deck ideal for entertaining or relaxing. The inviting front porch adds curb appeal and a warm welcome. Inside, the open-concept living and dining area provides a comfortable setting for both everyday living and special occasions. The thoughtfully designed kitchen includes a cozy breakfast nook and connects seamlessly to a 10x10 office space-great for remote work or creative projects. A functional mudroom off the garage offers flexibility and can easily be transformed into extra pantry space. Upstairs, all four bedrooms are conveniently located alongside two full baths, a spacious laundry room, and a versatile loft-providing ample space for comfort, work, and play. While the home may need a bit of TLC, it holds incredible potential for customization and modern updates. Don't miss this opportunity to create your dream space!
Last Listed By
F.C. Tucker Company Brokerage Email: jessi.wilson@talktotucker.com License #RB24001046 Listed on: 06/12/2025

Home Details
Home Type
- Single Family
Est. Annual Taxes
- $3,310
Year Built
- Built in 2002
HOA Fees
- $25 Monthly HOA Fees
Parking
- 2 Car Attached Garage
Home Design
- Traditional Architecture
- Vinyl Siding
- Concrete Perimeter Foundation
Interior Spaces
- 2-Story Property
Kitchen
- Eat-In Kitchen
- Electric Oven
- Electric Cooktop
- Built-In Microwave
- Dishwasher
- Disposal
Flooring
- Carpet
- Vinyl
Bedrooms and Bathrooms
- 4 Bedrooms
- Walk-In Closet
Laundry
- Laundry on upper level
- Dryer
- Washer
Rough-In Basement
- Basement Storage
- Basement Window Egress
Outdoor Features
- Deck
- Covered patio or porch
Schools
- Mt Comfort Elementary School
- Mt Vernon Middle School
- Mt Vernon High School
Additional Features
- 0.3 Acre Lot
- Electric Water Heater
Community Details
- Association fees include parkplayground
- Association Phone (317) 888-7450
- Stansbury Subdivision
- Property managed by Blue Sky
Listing and Financial Details
- Tax Lot 445
- Assessor Parcel Number 300501206445000006
Map
Home Values in the Area
Average Home Value in this Area
Tax History
| Year | Tax Paid | Tax Assessment Tax Assessment Total Assessment is a certain percentage of the fair market value that is determined by local assessors to be the total taxable value of land and additions on the property. | Land | Improvement |
|---|---|---|---|---|
| 2024 | $3,310 | $327,600 | $55,000 | $272,600 |
| 2023 | $3,310 | $325,900 | $55,000 | $270,900 |
| 2022 | $2,890 | $264,700 | $33,800 | $230,900 |
| 2021 | $2,066 | $206,600 | $33,800 | $172,800 |
| 2020 | $1,918 | $191,800 | $33,800 | $158,000 |
| 2019 | $1,701 | $176,600 | $33,800 | $142,800 |
| 2018 | $1,717 | $174,200 | $33,800 | $140,400 |
| 2017 | $1,690 | $169,000 | $33,800 | $135,200 |
| 2016 | $1,596 | $163,500 | $30,700 | $132,800 |
| 2014 | $1,654 | $158,300 | $27,600 | $130,700 |
| 2013 | $1,654 | $153,000 | $27,600 | $125,400 |
Property History
| Date | Event | Price | Change | Sq Ft Price |
|---|---|---|---|---|
| 06/12/2025 06/12/25 | For Sale | $299,900 | -- | $80 / Sq Ft |
Source: MIBOR Broker Listing Cooperative®
MLS Number: 22043552
APN: 30-05-01-206-445.000-006
- 6824 W Philadelphia Dr
- 6837 W Burlington Dr
- 5670 Terracotta Trace
- 5886 N Peppereel Way
- 7334 W 600 N
- 7344 W 600 N
- 6156 N Cedarwood Dr
- 6180 N Rosewood Dr
- 6199 N Caraway Dr
- 4902 N 700 W
- 4844 N 700 W
- 12509 Teacup Way
- 700 North W
- 12704 Bearsdale Dr
- 12444 Bearsdale Dr
- 6847 Cardiff Dr
- 6622 Cardiff Cir
- 6609 Dunkirk Dr
- 12151 Bearsdale Dr
- 6212 N Woods Edge Dr
