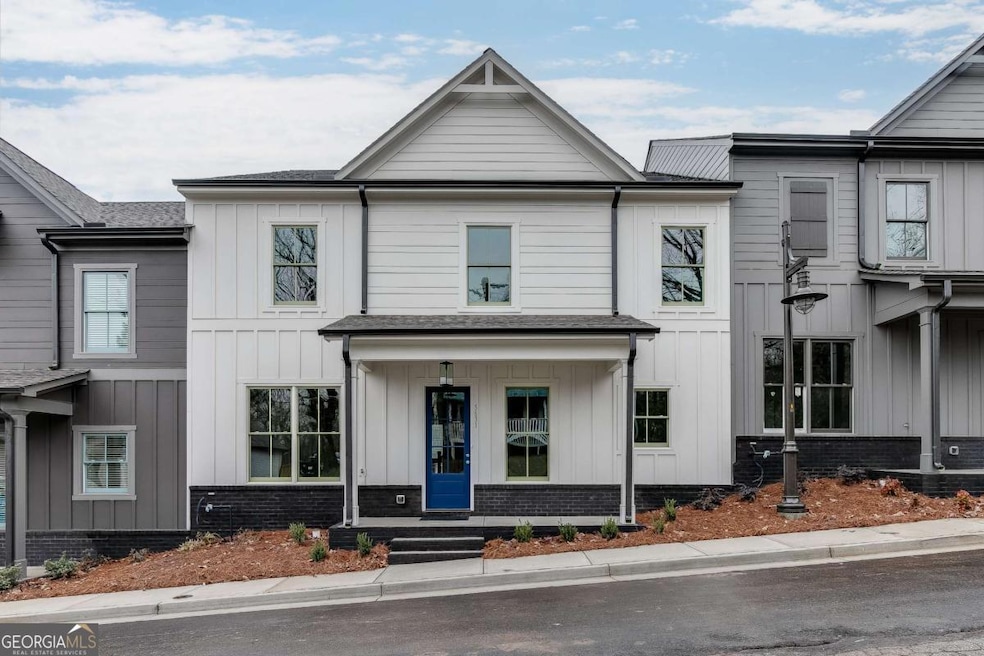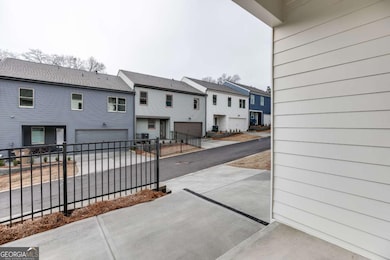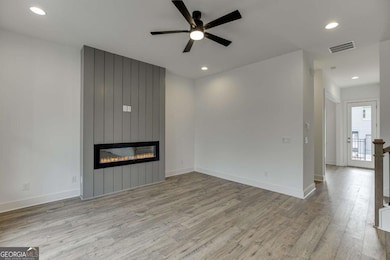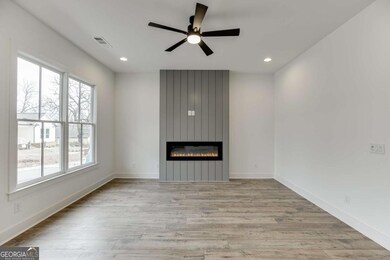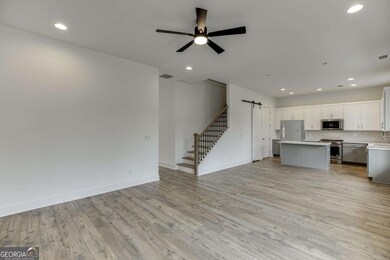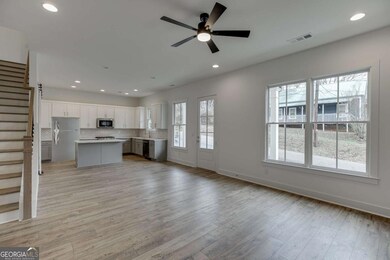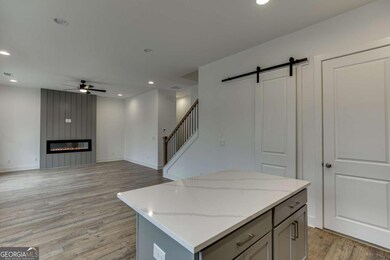5631 Pine St Flowery Branch, GA 30542
Highlights
- Seasonal View
- Loft
- Home Office
- Buford Elementary School Rated A
- Corner Lot
- Breakfast Area or Nook
About This Home
COMING SOON!!Like New Townhome in the Heart of Downtown Flowery Branch! Step into this beautifully maintained 3-bedroom, 2.5-bath townhome featuring a spacious open-concept layout perfect for modern living. The main level boasts a large family room, casual dining area, and a versatile study/office space. The chef's kitchen is a standout with stainless steel appliances, a generous granite island, and ample cabinetry-ideal for entertaining or everyday meals. Upstairs, unwind in the luxurious master suite offering a spa-inspired bathroom with a super shower, double vanity, and dedicated makeup area. Two oversized secondary bedrooms each include walk-in closets and share an extra-large full bathroom. A flexible loft area upstairs is perfect for a home theater, playroom, or second living space. Enjoy being just steps away from Flowery Branch's charming downtown-close to restaurants, shopping, and parks. This townhome offers the perfect blend of comfort, convenience, and style! WE NEVER ADVERTISE ON CRAIGSLIST
Listing Agent
Atlanta Partners Property Management License #392422 Listed on: 05/13/2025
Townhouse Details
Home Type
- Townhome
Est. Annual Taxes
- $4,956
Year Built
- Built in 2022 | Remodeled
Lot Details
- 3,485 Sq Ft Lot
- Two or More Common Walls
- Level Lot
Home Design
- Composition Roof
- Wood Siding
Interior Spaces
- 2-Story Property
- Tray Ceiling
- Ceiling Fan
- Factory Built Fireplace
- Fireplace With Gas Starter
- Double Pane Windows
- Family Room with Fireplace
- Combination Dining and Living Room
- Home Office
- Loft
- Seasonal Views
Kitchen
- Breakfast Area or Nook
- Breakfast Bar
- Oven or Range
- Microwave
- Dishwasher
- Kitchen Island
Flooring
- Carpet
- Tile
- Vinyl
Bedrooms and Bathrooms
- 3 Bedrooms
- Walk-In Closet
Laundry
- Laundry Room
- Laundry in Hall
- Laundry on upper level
Home Security
Parking
- 2 Car Garage
- Side or Rear Entrance to Parking
- Garage Door Opener
Schools
- Flowery Branch Elementary School
- West Hall Middle School
- West Hall High School
Utilities
- Central Air
- Heating System Uses Natural Gas
- Gas Water Heater
- High Speed Internet
- Phone Available
- Cable TV Available
Additional Features
- Patio
- Property is near shops
Listing and Financial Details
- Security Deposit $2,500
- 12-Month Minimum Lease Term
- $95 Application Fee
Community Details
Overview
- Property has a Home Owners Association
- Association fees include ground maintenance
- 19@Main Subdivision
Pet Policy
- Call for details about the types of pets allowed
- Pet Deposit $300
Security
- Fire and Smoke Detector
Map
Source: Georgia MLS
MLS Number: 10520431
APN: 08-00112-23-017
