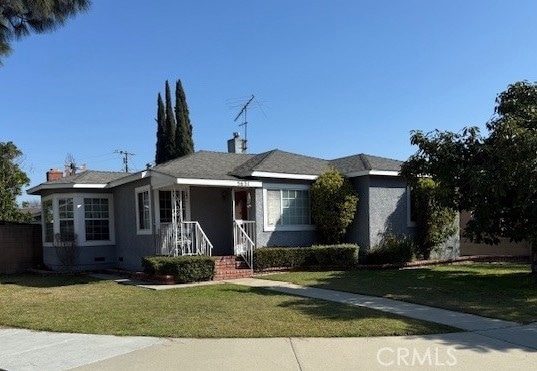
5631 Rocket St Lakewood, CA 90713
Mayfair NeighborhoodHighlights
- RV Access or Parking
- Midcentury Modern Architecture
- Private Yard
- Primary Bedroom Suite
- Corner Lot
- No HOA
About This Home
As of May 2025Spacious Lakewood Corner Lot with Endless Potential! Welcome to 5631 Rocket Street. Seize this rare opportunity in the heart of Lakewood! Nestled on a premier 8,700 sq. ft. corner lot, this charming 3-bedroom, 2-bathroom home boasts nearly 1,800 sq. ft. of well-designed living space. Step inside to discover an expanded kitchen with a breakfast area and island, seamlessly flowing into a large family room featuring a cozy brick fireplace—perfect for gatherings and making memories. Outside, enjoy a private patio and fully fenced backyard adorned with mature fruit trees and ample space for RV parking. This home has been a long-term rental and is ready for you to bring it up to today’s style—the perfect blank canvas to create your dream home! Beyond its charm, this property is also a prime investment opportunity! With the ability to add two ADUs and one Junior ADU, this is an ideal space for rental income or multi-generational living. Plus, a 4-year-old composition shingle roof adds extra value and peace of mind.Interior photos coming soon! Don't miss your chance to unlock the full potential of this incredible property.
Last Agent to Sell the Property
Skyline Properties Brokerage Phone: 562-618-9909 License #00680534 Listed on: 03/01/2025
Home Details
Home Type
- Single Family
Est. Annual Taxes
- $5,515
Year Built
- Built in 1943
Lot Details
- 8,681 Sq Ft Lot
- Block Wall Fence
- Corner Lot
- Level Lot
- Irregular Lot
- Sprinkler System
- Private Yard
- Front Yard
- On-Hand Building Permits
- Property is zoned LKR1*
Parking
- 2 Car Direct Access Garage
- Parking Available
- Side Facing Garage
- Two Garage Doors
- Driveway
- RV Access or Parking
Home Design
- Midcentury Modern Architecture
- Additions or Alterations
- Cosmetic Repairs Needed
- Combination Foundation
- Raised Foundation
- Interior Block Wall
- Composition Roof
Interior Spaces
- 1,795 Sq Ft Home
- 1-Story Property
- Family Room with Fireplace
- Family Room Off Kitchen
- Dining Room
- Center Hall
- Neighborhood Views
Kitchen
- Country Kitchen
- Open to Family Room
- Double Oven
- Gas Cooktop
- Kitchen Island
- Tile Countertops
Flooring
- Carpet
- Tile
Bedrooms and Bathrooms
- 3 Main Level Bedrooms
- Primary Bedroom Suite
- 2 Full Bathrooms
- Soaking Tub
- Separate Shower
Laundry
- Laundry Room
- Gas Dryer Hookup
Outdoor Features
- Open Patio
- Exterior Lighting
- Rain Gutters
Schools
- Mayfair Middle School
- Mayfair High School
Utilities
- Floor Furnace
- Natural Gas Connected
- Gas Water Heater
- Cable TV Available
Community Details
- No Home Owners Association
Listing and Financial Details
- Legal Lot and Block 30 / E
- Tax Tract Number 12551
- Assessor Parcel Number 7165009016
- Seller Considering Concessions
Ownership History
Purchase Details
Home Financials for this Owner
Home Financials are based on the most recent Mortgage that was taken out on this home.Purchase Details
Home Financials for this Owner
Home Financials are based on the most recent Mortgage that was taken out on this home.Purchase Details
Similar Homes in the area
Home Values in the Area
Average Home Value in this Area
Purchase History
| Date | Type | Sale Price | Title Company |
|---|---|---|---|
| Quit Claim Deed | -- | Corinthian Title | |
| Grant Deed | $920,000 | Corinthian Title | |
| Interfamily Deed Transfer | -- | None Available |
Mortgage History
| Date | Status | Loan Amount | Loan Type |
|---|---|---|---|
| Open | $838,350 | VA |
Property History
| Date | Event | Price | Change | Sq Ft Price |
|---|---|---|---|---|
| 05/16/2025 05/16/25 | Sold | $920,000 | 0.0% | $513 / Sq Ft |
| 03/01/2025 03/01/25 | For Sale | $920,000 | -- | $513 / Sq Ft |
Tax History Compared to Growth
Tax History
| Year | Tax Paid | Tax Assessment Tax Assessment Total Assessment is a certain percentage of the fair market value that is determined by local assessors to be the total taxable value of land and additions on the property. | Land | Improvement |
|---|---|---|---|---|
| 2025 | $5,515 | $439,596 | $242,063 | $197,533 |
| 2024 | $5,515 | $430,977 | $237,317 | $193,660 |
| 2023 | $5,294 | $422,527 | $232,664 | $189,863 |
| 2022 | $5,194 | $414,243 | $228,102 | $186,141 |
| 2021 | $5,080 | $406,122 | $223,630 | $182,492 |
| 2019 | $4,951 | $394,078 | $216,998 | $177,080 |
| 2018 | $4,748 | $386,352 | $212,744 | $173,608 |
| 2016 | $4,553 | $371,351 | $204,484 | $166,867 |
| 2015 | $4,462 | $365,774 | $201,413 | $164,361 |
| 2014 | $4,406 | $358,610 | $197,468 | $161,142 |
Agents Affiliated with this Home
-
Jim Webb

Seller's Agent in 2025
Jim Webb
Skyline Properties
(562) 618-9909
1 in this area
16 Total Sales
-
Dan McWhorter

Buyer's Agent in 2025
Dan McWhorter
RE/MAX
(714) 588-4455
1 in this area
22 Total Sales
Map
Source: California Regional Multiple Listing Service (CRMLS)
MLS Number: PW25045290
APN: 7165-009-016
- 5860 Adenmoor Ave
- 5867 Adenmoor Ave
- 5959 Coldbrook Ave
- 5907 Ibbetson Ave
- 5719 Faust Ave
- 6127 Adenmoor Ave
- 6153 Briercrest Ave
- 6168 Briercrest Ave
- 5718 Pearce Ave
- 6103 Wolfe St
- 5232 Adenmoor Ave
- 5817 Fidler Ave
- 6118 Wolfe St
- 5855 Daneland St
- 5326 Lorelei Ave
- 6157 Carpintero Ave
- 5332 Pearce Ave
- 5322 Pearce Ave
- 9924 Cedar St
- 9725 Rose St






