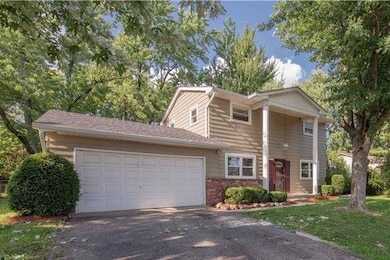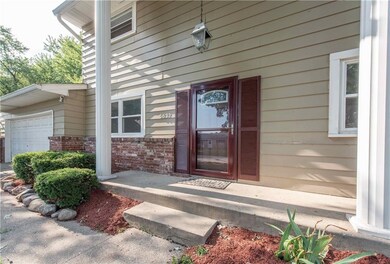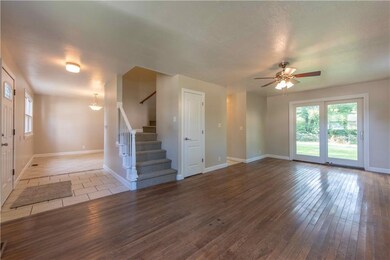
5632 Bertha St Indianapolis, IN 46241
Garden City NeighborhoodHighlights
- Updated Kitchen
- Mature Trees
- Wood Flooring
- Ben Davis University High School Rated A
- Traditional Architecture
- No HOA
About This Home
As of September 2018Don’t miss out on this completely renovated 4bd/2b home! Amazing kitchen w/island, updated cabinets, tiled backsplash and ceramic tile floors, & new stove. Fresh paint and new carpet thru-out! Spacious master suite w/walk in closet. All bathrooms updated w/tile floors & showers. Original hardwood floors on the main floor and new light fixtures. Other updates include: all new doors, Pella sliding glass door, double hung vinyl windows, & new water heater. Plumbing updated and roof replaced in 2012. Great location near I-465, and a quick drive to downtown Indy. This home is definitely a must see!
Last Agent to Sell the Property
CENTURY 21 Scheetz Brokerage Email: stacy@stacybarryteam.com License #RB14041597 Listed on: 08/03/2018

Co-Listed By
Trueblood Real Estate Brokerage Email: stacy@stacybarryteam.com License #RB14047483
Last Buyer's Agent
Jonathan Wilson
Highgarden Real Estate
Home Details
Home Type
- Single Family
Est. Annual Taxes
- $2,010
Year Built
- Built in 1960
Lot Details
- 8,843 Sq Ft Lot
- Mature Trees
Parking
- 2 Car Attached Garage
- Garage Door Opener
Home Design
- Traditional Architecture
- Brick Exterior Construction
- Aluminum Siding
Interior Spaces
- 2-Story Property
- Paddle Fans
- Vinyl Clad Windows
- Entrance Foyer
- Wood Flooring
- Attic Access Panel
- Fire and Smoke Detector
- Laundry in Garage
Kitchen
- Updated Kitchen
- Eat-In Kitchen
- Electric Oven
- Built-In Microwave
- Kitchen Island
Bedrooms and Bathrooms
- 4 Bedrooms
- Walk-In Closet
Outdoor Features
- Covered patio or porch
Utilities
- Forced Air Heating System
- Heating System Uses Gas
- Gas Water Heater
Community Details
- No Home Owners Association
- Cloverleaf Farms Subdivision
Listing and Financial Details
- Tax Lot 170
- Assessor Parcel Number 491212105037000930
Ownership History
Purchase Details
Home Financials for this Owner
Home Financials are based on the most recent Mortgage that was taken out on this home.Purchase Details
Home Financials for this Owner
Home Financials are based on the most recent Mortgage that was taken out on this home.Purchase Details
Purchase Details
Home Financials for this Owner
Home Financials are based on the most recent Mortgage that was taken out on this home.Purchase Details
Home Financials for this Owner
Home Financials are based on the most recent Mortgage that was taken out on this home.Similar Homes in Indianapolis, IN
Home Values in the Area
Average Home Value in this Area
Purchase History
| Date | Type | Sale Price | Title Company |
|---|---|---|---|
| Deed | $140,000 | -- | |
| Warranty Deed | $140,000 | Meridian Title Corporation | |
| Special Warranty Deed | $28,750 | None Available | |
| Sheriffs Deed | $24,907 | None Available | |
| Special Warranty Deed | -- | None Available | |
| Sheriffs Deed | $76,500 | None Available |
Mortgage History
| Date | Status | Loan Amount | Loan Type |
|---|---|---|---|
| Open | $137,464 | FHA | |
| Previous Owner | $83,900 | New Conventional |
Property History
| Date | Event | Price | Change | Sq Ft Price |
|---|---|---|---|---|
| 09/14/2018 09/14/18 | Sold | $140,000 | 0.0% | $97 / Sq Ft |
| 08/06/2018 08/06/18 | Pending | -- | -- | -- |
| 08/03/2018 08/03/18 | For Sale | $140,000 | +387.0% | $97 / Sq Ft |
| 04/17/2012 04/17/12 | Sold | $28,750 | 0.0% | $20 / Sq Ft |
| 03/22/2012 03/22/12 | Pending | -- | -- | -- |
| 02/21/2012 02/21/12 | For Sale | $28,750 | -- | $20 / Sq Ft |
Tax History Compared to Growth
Tax History
| Year | Tax Paid | Tax Assessment Tax Assessment Total Assessment is a certain percentage of the fair market value that is determined by local assessors to be the total taxable value of land and additions on the property. | Land | Improvement |
|---|---|---|---|---|
| 2024 | $2,848 | $216,700 | $11,900 | $204,800 |
| 2023 | $2,848 | $205,500 | $11,900 | $193,600 |
| 2022 | $2,723 | $190,300 | $11,900 | $178,400 |
| 2021 | $2,387 | $158,300 | $11,900 | $146,400 |
| 2020 | $2,058 | $135,100 | $11,900 | $123,200 |
| 2019 | $2,019 | $128,400 | $11,900 | $116,500 |
| 2018 | $1,454 | $91,500 | $11,900 | $79,600 |
| 2017 | $2,392 | $85,300 | $11,900 | $73,400 |
| 2016 | $2,260 | $80,300 | $11,900 | $68,400 |
| 2014 | $1,526 | $76,000 | $11,900 | $64,100 |
| 2013 | $1,470 | $73,800 | $11,900 | $61,900 |
Agents Affiliated with this Home
-

Seller's Agent in 2018
Stacy Barry
CENTURY 21 Scheetz
(317) 705-2500
517 Total Sales
-

Seller Co-Listing Agent in 2018
Lee Skiles
Trueblood Real Estate
(317) 800-4950
114 Total Sales
-
J
Buyer's Agent in 2018
Jonathan Wilson
Highgarden Real Estate
-

Seller's Agent in 2012
Scott Wynkoop
Wynkoop Brokerage Firm, LLC
(317) 590-5032
6 in this area
270 Total Sales
-
I
Seller Co-Listing Agent in 2012
Ian Hoffar
Wynkoop Brokerage Firm, LLC
(317) 496-4633
55 Total Sales
-
J
Buyer's Agent in 2012
Jason McCart
Goal Properties
Map
Source: MIBOR Broker Listing Cooperative®
MLS Number: 21585874
APN: 49-12-12-105-037.000-930
- 5558 Bertha St
- 5636 W Henry St
- 5802 Bertha St
- 5643 W Henry St
- 80 S Mickley Ave
- 613 S Mickley Ave
- 321 S Biltmore Ave
- 635 S Norfolk St
- 534 S Lynhurst Dr
- 821 S Worth Ave
- 732 S Biltmore Ave
- 310 S Gerrard Dr
- 827 Ingomar St
- 5134 Rinehart Ave
- 5672 W New York St
- 6303 Bertha St
- 1007 S Biltmore Ave
- 324 N Worth Ave
- 130 N High School Rd
- 5515 W Morris St






