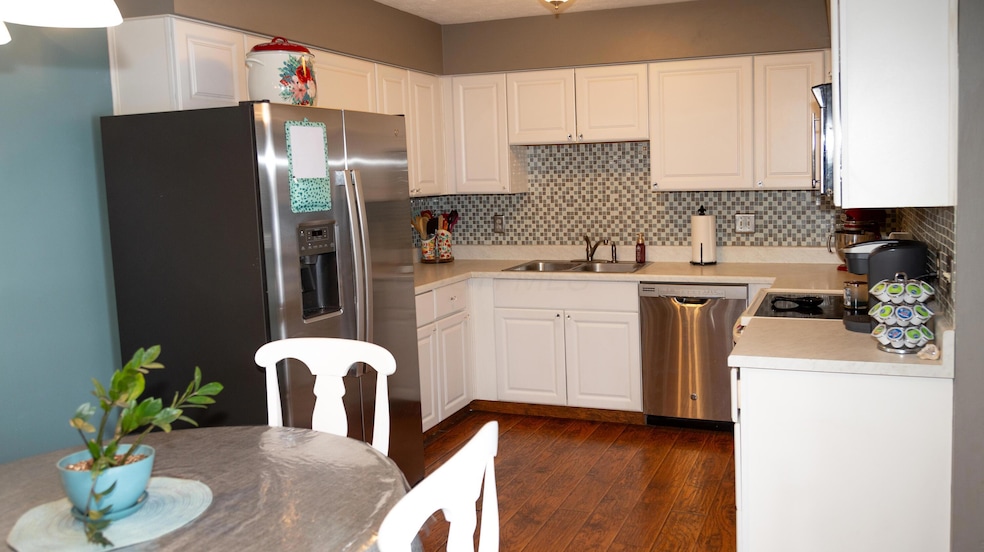
5632 Blendon Valley Dr Columbus, OH 43230
Blendon Woods NeighborhoodHighlights
- Ranch Style House
- Central Air
- Carpet
- Westerville-North High School Rated A-
- 1 Car Garage
- Heat Pump System
About This Home
As of May 2025Spacious, 3-bedroom, 2 full bath condo in Westerville schools, Columbus taxes near Blendon Park. Hardwood flooring in kitchen and living room. New heat Pump 2024, garage door opener 2022. Full basement is partially finished. TV surround speakers stay. Wood-burning fireplace in the living room, large first floor owner's bedroom with en suite bath. New vinyl siding, newer refrigerator. All kitchen appliances stay with the property. Excellent investment as a potential rental property.
Last Agent to Sell the Property
Platinum Realty Group License #2021005024 Listed on: 01/10/2025

Property Details
Home Type
- Condominium
Est. Annual Taxes
- $3,367
Year Built
- Built in 1973
Lot Details
- 1 Common Wall
HOA Fees
- $384 Monthly HOA Fees
Parking
- 1 Car Garage
Home Design
- Ranch Style House
- Block Foundation
- Vinyl Siding
Interior Spaces
- 1,188 Sq Ft Home
- Carpet
- Laundry on lower level
- Basement
Kitchen
- Electric Range
- Microwave
- Dishwasher
Bedrooms and Bathrooms
- 3 Main Level Bedrooms
- 2 Full Bathrooms
Utilities
- Central Air
- Heat Pump System
- Electric Water Heater
Community Details
- Association fees include lawn care
- Association Phone (823) 761-4245
- Casey HOA
- On-Site Maintenance
Listing and Financial Details
- Assessor Parcel Number 600-165945
Ownership History
Purchase Details
Home Financials for this Owner
Home Financials are based on the most recent Mortgage that was taken out on this home.Purchase Details
Home Financials for this Owner
Home Financials are based on the most recent Mortgage that was taken out on this home.Purchase Details
Purchase Details
Similar Homes in the area
Home Values in the Area
Average Home Value in this Area
Purchase History
| Date | Type | Sale Price | Title Company |
|---|---|---|---|
| Warranty Deed | $121,500 | None Available | |
| Warranty Deed | $90,000 | Talon Title | |
| Deed | $61,800 | -- | |
| Deed | $47,500 | -- |
Mortgage History
| Date | Status | Loan Amount | Loan Type |
|---|---|---|---|
| Open | $115,425 | New Conventional | |
| Previous Owner | $91,935 | VA | |
| Previous Owner | $74,400 | Unknown |
Property History
| Date | Event | Price | Change | Sq Ft Price |
|---|---|---|---|---|
| 05/06/2025 05/06/25 | Sold | $229,000 | 0.0% | $193 / Sq Ft |
| 04/24/2025 04/24/25 | Off Market | $229,000 | -- | -- |
| 02/21/2025 02/21/25 | Price Changed | $229,000 | -1.3% | $193 / Sq Ft |
| 01/10/2025 01/10/25 | For Sale | $232,000 | +90.9% | $195 / Sq Ft |
| 05/19/2017 05/19/17 | Sold | $121,500 | +1.3% | $102 / Sq Ft |
| 04/19/2017 04/19/17 | Pending | -- | -- | -- |
| 04/03/2017 04/03/17 | For Sale | $119,900 | +33.2% | $101 / Sq Ft |
| 12/12/2014 12/12/14 | Sold | $90,000 | +0.1% | $76 / Sq Ft |
| 11/12/2014 11/12/14 | Pending | -- | -- | -- |
| 07/24/2014 07/24/14 | For Sale | $89,900 | -- | $76 / Sq Ft |
Tax History Compared to Growth
Tax History
| Year | Tax Paid | Tax Assessment Tax Assessment Total Assessment is a certain percentage of the fair market value that is determined by local assessors to be the total taxable value of land and additions on the property. | Land | Improvement |
|---|---|---|---|---|
| 2024 | $3,450 | $69,230 | $8,400 | $60,830 |
| 2023 | $3,367 | $69,230 | $8,400 | $60,830 |
| 2022 | $2,888 | $45,330 | $5,250 | $40,080 |
| 2021 | $2,916 | $45,330 | $5,250 | $40,080 |
| 2020 | $2,906 | $45,330 | $5,250 | $40,080 |
| 2019 | $2,437 | $36,260 | $4,200 | $32,060 |
| 2018 | $2,288 | $36,260 | $4,200 | $32,060 |
| 2017 | $2,170 | $32,940 | $4,200 | $28,740 |
| 2016 | $2,189 | $30,310 | $4,830 | $25,480 |
| 2015 | $2,193 | $30,310 | $4,830 | $25,480 |
| 2014 | $2,195 | $30,310 | $4,830 | $25,480 |
| 2013 | $1,287 | $35,665 | $5,670 | $29,995 |
Agents Affiliated with this Home
-
Scott Longo

Seller's Agent in 2025
Scott Longo
Platinum Realty Group
(614) 352-7911
1 in this area
10 Total Sales
-
Julie Rosenblum-Karmia

Buyer's Agent in 2025
Julie Rosenblum-Karmia
Howard Hanna Real Estate Svcs
(614) 554-0174
3 in this area
53 Total Sales
-
L
Seller's Agent in 2017
Lisa Marie Lowe
RE/MAX
-
S
Buyer's Agent in 2017
Shane Coy
NextHome Experience
-
A
Seller's Agent in 2014
Anna Sokolov
RE/MAX
-
Lisa Lowe

Buyer's Agent in 2014
Lisa Lowe
Red 1 Realty
(614) 989-5425
21 Total Sales
Map
Source: Columbus and Central Ohio Regional MLS
MLS Number: 225000835
APN: 600-165945
- 4336 Blue River Ct
- 4907 Berryhill Ct
- 5076 Beckenham Ct Unit 5076
- 4252 Park City Ct
- 5564 Echo Rd
- 5066 Longrifle Rd
- 5007 Deer Forest Place
- 5483 Broadview Rd
- 5555 Broadview Rd
- 4109 Blendon Way Dr Unit 99E
- 3954 Stapleford Dr Unit 3954
- 4224 Eagle Head Dr
- 1380 Hanbury Ct
- 5718 Blendonbrook Ln Unit 103C
- 144 Garston Ct
- 5248 Longrifle Rd
- 324 Meadowside Ct
- 5200 Colt Ct
- 4038 Blendon Point Dr Unit 57C
- 4781 Powderhorn Ln Unit bldg 5






