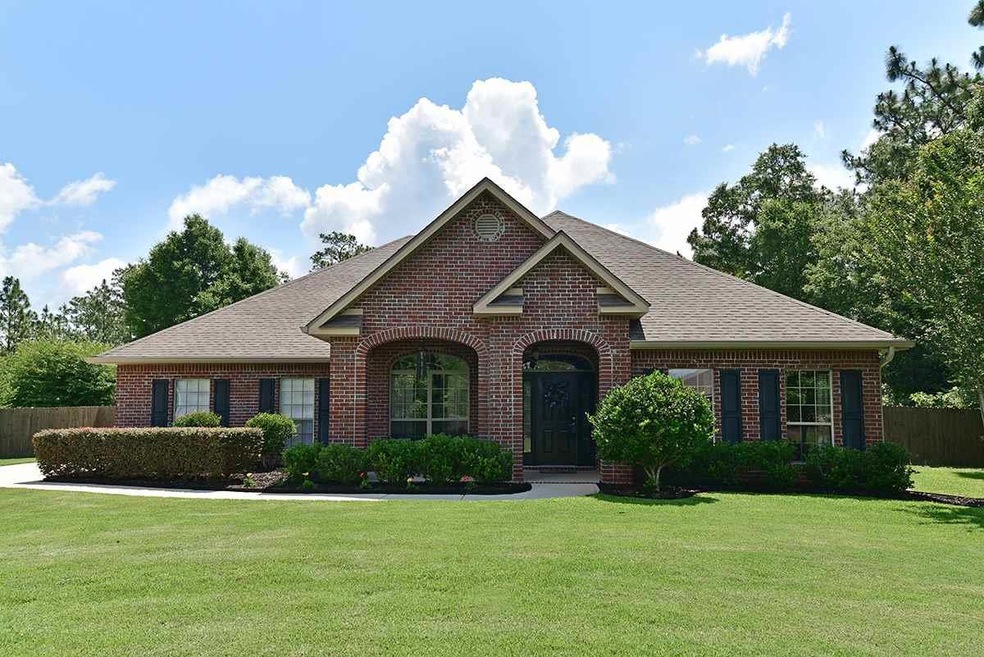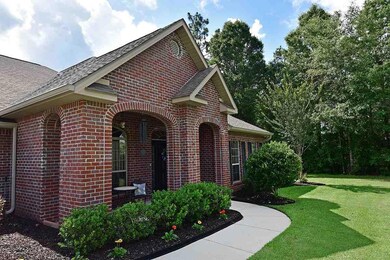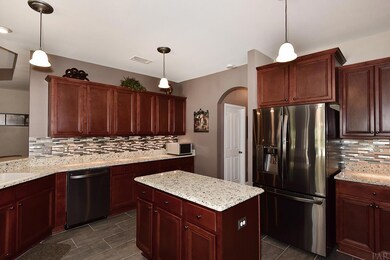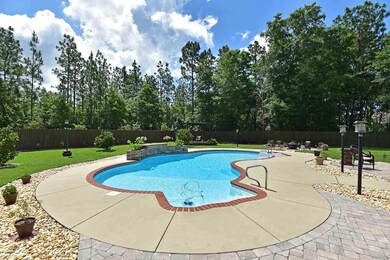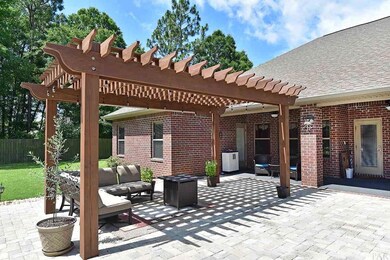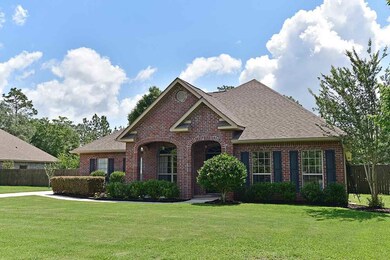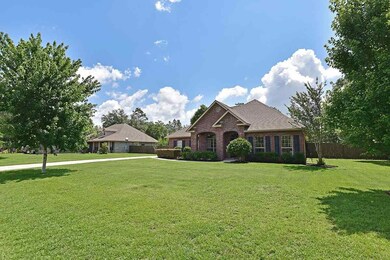
5632 Heatherton Rd Milton, FL 32570
Estimated Value: $498,000 - $558,000
Highlights
- In Ground Pool
- Traditional Architecture
- Granite Countertops
- Gated Community
- High Ceiling
- Breakfast Area or Nook
About This Home
As of July 2018POOL HOME on .55 ACRE LOT~. 5 bedrooms and 3 baths LOOK NO FURTHER because this is the one. The front and back yard of this home is lush and perfectly maintained with hours and hours of sweat equity that YOU WILL INHERIT. Mature ornamental trees and shrubs throughout as well as your own garden with tomatoes and blueberries. Did I mention the amazing 5 bedroom home with large den and amazing kitchen? This homes plan is the amazing MACKENZIE plan and it offers three zones for bedrooms and two living area zones for the family who likes their own space. Well equipped kitchen with GRANITE and all the. STAINLESS appliances you will need including the refrigerator. Large galley hall off the kitchen has a large pantry as well as the laundry room . This area is set up like a butlers pantry area in that it is hidden from guest yet just off kitchen for convenient access. Master suite is on the back of the home and offers TREY CEILING and access to the covered patio and pool area. This large suite offers a spacious place to call your own with a owners spa bath that will be YOUR SANCTUARY . With LARGE DOUBLE Vanity and Granite counters, plenty of storage with linen closet, private water closet, tiled shower AND a soaking garden tub what more can you ask for? OH WAIT you asked for a HUGE walk in closet----you have that too. The back yard is absolutely a RESORT like experience . The owner has created a wonderful landscape around the pool with HARDSCAPE Pavers creating various zones for your family. With this LARGE .55 ACRE YARD you will not run of space for your family or your pets----There is a nice dirt dig pit for the pooches so they will leave the grass alone as well as a covered gazebo for night star gazing or little morning coffee while the kids swim. The money this homeowner has put into this property is way more than what you pay to own this beautiful home....Why by a home and put a pool in when you can have THIS amazing paradise ready to go. Come see today!
Home Details
Home Type
- Single Family
Est. Annual Taxes
- $165
Year Built
- Built in 2010
Lot Details
- 0.55 Acre Lot
- Privacy Fence
- Back Yard Fenced
- Interior Lot
HOA Fees
- $25 Monthly HOA Fees
Parking
- 2 Car Garage
Home Design
- Traditional Architecture
- Slab Foundation
- Frame Construction
- Shingle Roof
- Ridge Vents on the Roof
Interior Spaces
- 3,071 Sq Ft Home
- 1-Story Property
- Chair Railings
- Crown Molding
- High Ceiling
- Ceiling Fan
- Fireplace
- Double Pane Windows
- Shutters
- Blinds
- Insulated Doors
- Family Room Downstairs
- Formal Dining Room
- Fire and Smoke Detector
Kitchen
- Breakfast Area or Nook
- Breakfast Bar
- Built-In Microwave
- Dishwasher
- Kitchen Island
- Granite Countertops
- Disposal
Flooring
- Carpet
- Tile
Bedrooms and Bathrooms
- 5 Bedrooms
- Split Bedroom Floorplan
- Walk-In Closet
- 3 Full Bathrooms
- Granite Bathroom Countertops
- Dual Vanity Sinks in Primary Bathroom
- Private Water Closet
- Soaking Tub
- Separate Shower
Eco-Friendly Details
- Energy-Efficient Insulation
Outdoor Features
- In Ground Pool
- Patio
- Porch
Schools
- Berryhill Elementary School
- R. Hobbs Middle School
- Milton High School
Utilities
- Central Heating and Cooling System
- Baseboard Heating
- Electric Water Heater
- Septic Tank
Listing and Financial Details
- Assessor Parcel Number 302N28072800A000310
Community Details
Overview
- Cottonwood Subdivision
Security
- Gated Community
Ownership History
Purchase Details
Home Financials for this Owner
Home Financials are based on the most recent Mortgage that was taken out on this home.Purchase Details
Home Financials for this Owner
Home Financials are based on the most recent Mortgage that was taken out on this home.Purchase Details
Similar Homes in Milton, FL
Home Values in the Area
Average Home Value in this Area
Purchase History
| Date | Buyer | Sale Price | Title Company |
|---|---|---|---|
| Stallworth Carolla V | $355,000 | Reliable Land Title Corp | |
| Cook Todd M | $225,000 | Dhi Title Of Florida Inc | |
| D R Horton Inc | $129,000 | Dhi Title Of Florida Inc |
Mortgage History
| Date | Status | Borrower | Loan Amount |
|---|---|---|---|
| Open | Stallworth Carolla V | $338,716 | |
| Closed | Stallworth Carolla V | $355,000 | |
| Previous Owner | Cook Todd M | $176,100 | |
| Previous Owner | Cook Todd M | $35,000 | |
| Previous Owner | Cook Todd M | $219,296 |
Property History
| Date | Event | Price | Change | Sq Ft Price |
|---|---|---|---|---|
| 07/09/2018 07/09/18 | Sold | $355,000 | -1.4% | $116 / Sq Ft |
| 06/05/2018 06/05/18 | Pending | -- | -- | -- |
| 06/01/2018 06/01/18 | For Sale | $359,900 | -- | $117 / Sq Ft |
Tax History Compared to Growth
Tax History
| Year | Tax Paid | Tax Assessment Tax Assessment Total Assessment is a certain percentage of the fair market value that is determined by local assessors to be the total taxable value of land and additions on the property. | Land | Improvement |
|---|---|---|---|---|
| 2024 | $165 | $291,595 | -- | -- |
| 2023 | $165 | $283,102 | $0 | $0 |
| 2022 | $165 | $274,856 | $0 | $0 |
| 2021 | $165 | $266,850 | $0 | $0 |
| 2020 | $155 | $263,166 | $0 | $0 |
| 2019 | $2,781 | $257,425 | $0 | $0 |
| 2018 | $2,044 | $189,331 | $0 | $0 |
| 2017 | $1,971 | $185,437 | $0 | $0 |
| 2016 | $1,963 | $181,623 | $0 | $0 |
| 2015 | $2,003 | $180,360 | $0 | $0 |
| 2014 | $2,022 | $178,929 | $0 | $0 |
Agents Affiliated with this Home
-
Tracie McCoy

Seller's Agent in 2018
Tracie McCoy
Levin Rinke Realty
(850) 572-7468
73 Total Sales
-
Doug Lisenbee

Buyer's Agent in 2018
Doug Lisenbee
Maritime Realty
(850) 982-7339
103 Total Sales
Map
Source: Pensacola Association of REALTORS®
MLS Number: 537046
APN: 30-2N-28-0728-00A00-0310
- 5672 Heatherton Rd
- 6126 Broadfield Ct
- 5760 Heatherton Rd
- 5645 Nicklaus Ln
- 5930 Oak Manor Dr
- 5660 Nicklaus Ln
- 9137 Iron Gate Blvd
- 5851 Anderson Ln
- 6205 Aster St
- 5773 Trevino Dr
- 5471 Shamrock St
- 6369 Pansy Dr
- 5736 Zinnia Ave
- 5785 Tiger Woods Dr
- 5704 Janet St
- 5434 Lilac Ave
- 6165 Winchester Cir
- 5898 Cedar Tree Dr
- 5929 Chi Cir
- 6456 Pansy Dr
- 5632 Heatherton Rd
- 5640 Heatherton Rd
- 5558 Huntingdon St
- 5616 Heatherton Rd
- 5665 Heatherton Rd
- 5552 Huntingdon St
- 5656 Heatherton Rd
- 5608 Heatherton Rd
- 5671 Heatherton Rd
- 5557 Huntingdon St
- 5546 Huntingdon St
- 5551 Huntingdon St
- 5600 Heatherton Rd
- 5687 Heatherton Rd
- 5540 Huntingdon St
- 5545 Huntingdon St
- 5695 Heatherton Rd
- 5577 Heatherton Rd
- 5592 Heatherton Rd
- 5569 Heatherton Rd
