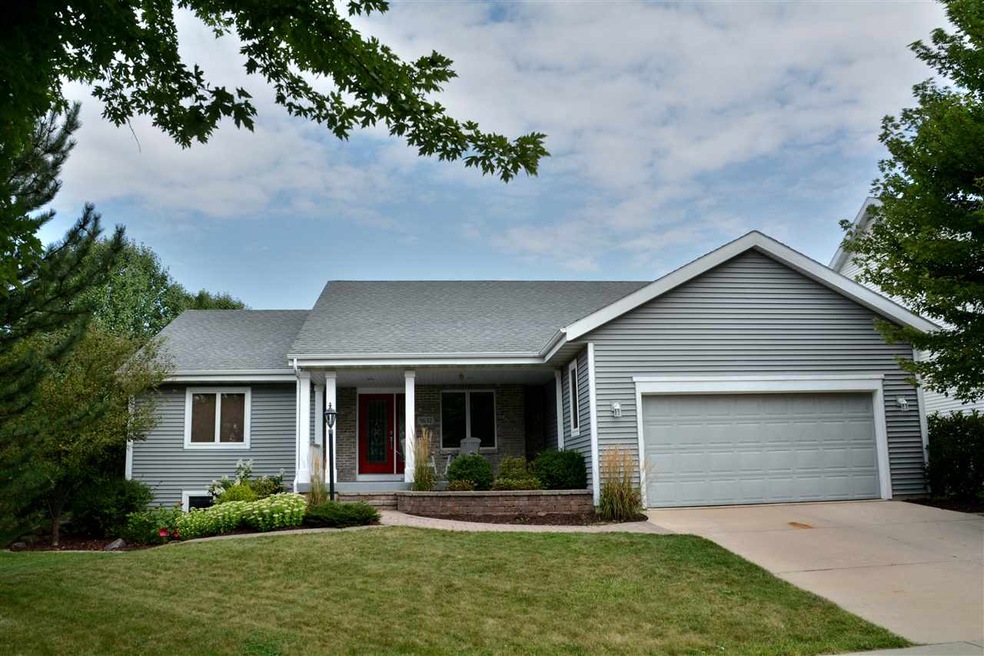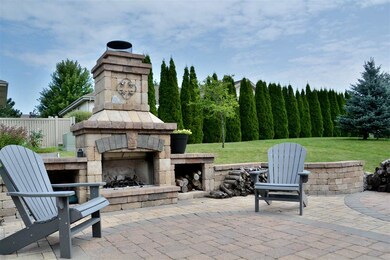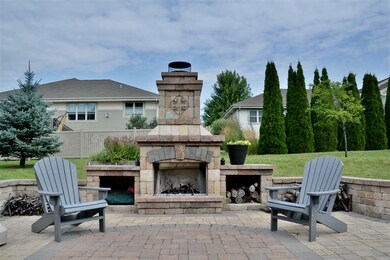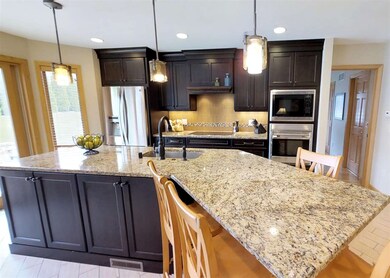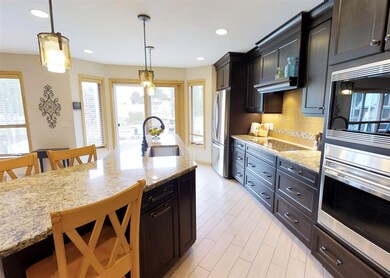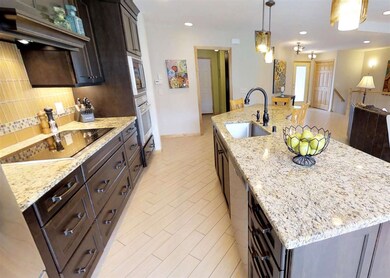
5632 Kinsale Dr Fitchburg, WI 53711
Highlands of Seminole NeighborhoodHighlights
- Open Floorplan
- Vaulted Ceiling
- Wood Flooring
- West High School Rated A
- Ranch Style House
- 2-minute walk to Rosecommons Park
About This Home
As of September 2022Stunning 4 bedroom home in great neighborhood within walking distance to many parks, bike paths & restaurants. Dream Kitchen w/ induction stove & high end appliances. Heated tile floors throughout majority of the main level. The 1st floor laundry and mudroom is to die for. Large master suite is on the opposite side of the home from other bedrooms. Lower level with extra high ceilings, game room, wet bar and huge 4th bedroom. You will love entertaining all your guest on the large stone patio with a built in fireplace. Please view 3D virtual model for 24 hour virtual open house! Only blocks from the Capital City Bike Trail, Fitchburg splash park and many great restaurants.
Last Agent to Sell the Property
Spencer Real Estate Group License #58017-90 Listed on: 09/06/2017
Last Buyer's Agent
Spencer Real Estate Group License #58017-90 Listed on: 09/06/2017
Home Details
Home Type
- Single Family
Est. Annual Taxes
- $7,931
Year Built
- Built in 2003
Lot Details
- 8,712 Sq Ft Lot
- Property has an invisible fence for dogs
Home Design
- Ranch Style House
- Brick Exterior Construction
- Poured Concrete
- Vinyl Siding
- Stone Exterior Construction
Interior Spaces
- Open Floorplan
- Wet Bar
- Vaulted Ceiling
- Gas Fireplace
- Great Room
- Wood Flooring
Kitchen
- Breakfast Bar
- Oven or Range
- Microwave
- Dishwasher
- Kitchen Island
- Disposal
Bedrooms and Bathrooms
- 4 Bedrooms
- Split Bedroom Floorplan
- Walk-In Closet
- Primary Bathroom is a Full Bathroom
- Hydromassage or Jetted Bathtub
- Separate Shower in Primary Bathroom
- Walk-in Shower
Laundry
- Laundry on main level
- Dryer
- Washer
Finished Basement
- Basement Fills Entire Space Under The House
- Basement Ceilings are 8 Feet High
Parking
- 2 Car Attached Garage
- Garage Door Opener
Accessible Home Design
- Accessible Full Bathroom
- Accessible Bedroom
- Low Pile Carpeting
Schools
- Leopold Elementary School
- Cherokee Heights Middle School
- West High School
Utilities
- Forced Air Cooling System
- Water Softener
- Cable TV Available
Additional Features
- Air Cleaner
- Patio
- Property is near a bus stop
Community Details
- Built by Princeton
- Highlands Of Seminole Subdivision
Ownership History
Purchase Details
Home Financials for this Owner
Home Financials are based on the most recent Mortgage that was taken out on this home.Similar Homes in Fitchburg, WI
Home Values in the Area
Average Home Value in this Area
Purchase History
| Date | Type | Sale Price | Title Company |
|---|---|---|---|
| Deed | $400,000 | -- |
Mortgage History
| Date | Status | Loan Amount | Loan Type |
|---|---|---|---|
| Open | $329,650 | New Conventional | |
| Closed | $352,000 | New Conventional | |
| Previous Owner | $200,000 | Commercial | |
| Previous Owner | $50,000 | Credit Line Revolving | |
| Previous Owner | $31,000 | Credit Line Revolving | |
| Previous Owner | $252,000 | New Conventional | |
| Previous Owner | $165,558 | Unknown | |
| Previous Owner | $72,900 | Credit Line Revolving | |
| Previous Owner | $342,000 | Unknown | |
| Previous Owner | $17,173 | Credit Line Revolving | |
| Previous Owner | $71,500 | Unknown | |
| Previous Owner | $289,600 | Unknown | |
| Previous Owner | $289,600 | Unknown | |
| Previous Owner | $36,200 | Unknown | |
| Previous Owner | $70,500 | Unknown | |
| Previous Owner | $25,000 | Stand Alone Second |
Property History
| Date | Event | Price | Change | Sq Ft Price |
|---|---|---|---|---|
| 09/16/2022 09/16/22 | Sold | $540,000 | +3.9% | $182 / Sq Ft |
| 08/27/2022 08/27/22 | For Sale | $519,900 | +30.0% | $175 / Sq Ft |
| 10/13/2017 10/13/17 | Sold | $400,000 | 0.0% | $135 / Sq Ft |
| 09/07/2017 09/07/17 | Pending | -- | -- | -- |
| 09/06/2017 09/06/17 | For Sale | $400,000 | -- | $135 / Sq Ft |
Tax History Compared to Growth
Tax History
| Year | Tax Paid | Tax Assessment Tax Assessment Total Assessment is a certain percentage of the fair market value that is determined by local assessors to be the total taxable value of land and additions on the property. | Land | Improvement |
|---|---|---|---|---|
| 2024 | $9,678 | $572,200 | $88,000 | $484,200 |
| 2023 | $9,411 | $485,700 | $88,000 | $397,700 |
| 2021 | $8,626 | $400,800 | $80,000 | $320,800 |
| 2020 | $8,344 | $400,800 | $80,000 | $320,800 |
| 2019 | $8,967 | $417,600 | $85,000 | $332,600 |
| 2018 | $8,537 | $401,600 | $85,000 | $316,600 |
| 2017 | $7,674 | $345,800 | $85,000 | $260,800 |
| 2016 | $7,931 | $344,500 | $85,000 | $259,500 |
| 2015 | $7,713 | $337,900 | $85,000 | $252,900 |
| 2014 | $7,593 | $339,100 | $85,000 | $254,100 |
| 2013 | $7,205 | $339,100 | $85,000 | $254,100 |
Agents Affiliated with this Home
-
Daniel Tenney

Seller's Agent in 2022
Daniel Tenney
MHB Real Estate
(608) 333-5362
13 in this area
1,951 Total Sales
-
Barbara St. John

Buyer's Agent in 2022
Barbara St. John
Stark Company, REALTORS
(608) 320-1240
1 in this area
33 Total Sales
-
Spencer Schumacher

Seller's Agent in 2017
Spencer Schumacher
Spencer Real Estate Group
(608) 841-2221
381 Total Sales
Map
Source: South Central Wisconsin Multiple Listing Service
MLS Number: 1813678
APN: 0609-044-4713-8
- 3013 Hartwicke Dr
- 3029 Rosecommon Terrace
- 5713 Rosslare Ln
- 5706 Kilkenny Place
- 807 Whispering Pines Way
- 5712 Claredon Dr
- 2909 Brian Ln
- 305 Whispering Pines Way Unit 305
- 1508 Whispering Pines Way
- 5695 Wilshire Dr
- 52 Wood Brook Way Unit 24
- 2877 Glacier Valley Rd
- 2905 Post Rd
- 14 Wood Brook Way Unit 54
- 4857 Suelo Rd
- 3017 Grandview Blvd
- 5208 Inspiration Way
- 5206 Inspiration Way
- 5210 Inspiration Way
- 5218 Inspiration Way
