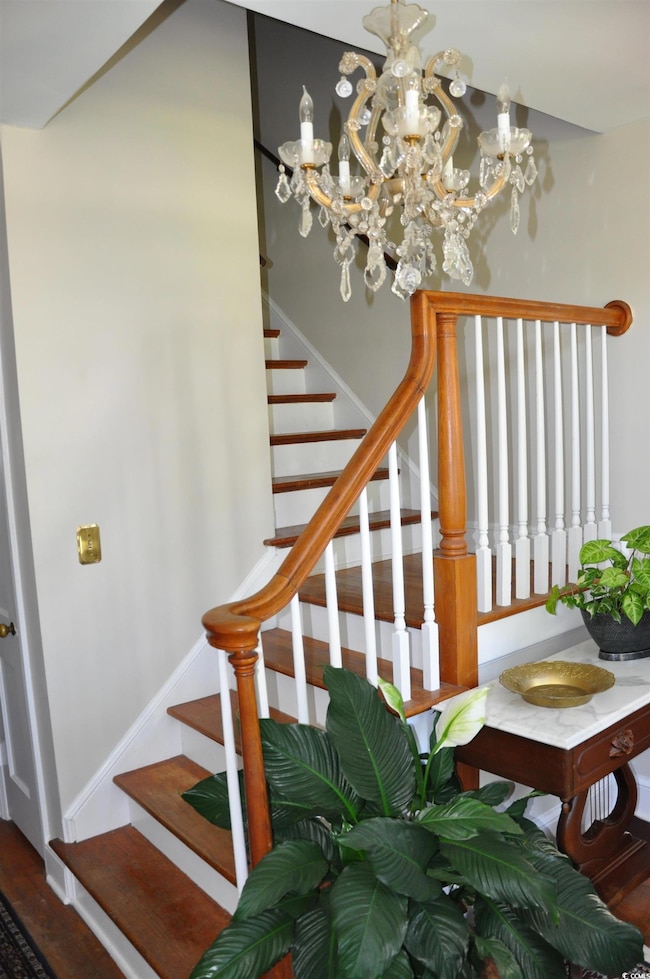Estimated payment $2,713/month
Highlights
- RV Access or Parking
- Low Country Architecture
- Breakfast Area or Nook
- Wolf Appliances
- Main Floor Bedroom
- Workshop
About This Home
Beautiful and very well maintained Southern Georgian Colonial style home with No HOA. It is located only 30 minutes from North Myrtle Beach and Little River. This home was built with hand-picked rough cut lumber and is heavily constructed. The home captures the southern charm from the early 1950's and welcomes you as you step in the front door where you are greeted by a lovely staircase which leads to 2 oversized bedrooms and a full bathroom upstairs. The downstairs boasts of an oversized family room with a gas fireplace with an adjacent formal dining room and separate breakfast area perfect for entertaining and relaxing with family and friends. The kitchen has a Wolf gas cook top, lots of cabinet space, Quartz countertops, Marble backsplash, and a large breakfast area which could also be used as a Carolina Room. There is also a spacious laundry room and an attached 2 car garage. The Master suite and a guest bedroom are located on the 1st floor. The guest bathroom has marble flooring and a large marble stand-up shower. This home also has beautiful hardwood floors and tile throughout. The roof was replaced in 2023. The downstairs HVAC was replaced in 2023. Freshly painted interior and exterior in 2023. Situated on .68 of an acre gives lots of space for parking of boats, vehicles, etc. This home is located just a short drive from the Grand Strand beaches, Hospital (1 mile away), shopping, schools and restaurants.
Home Details
Home Type
- Single Family
Est. Annual Taxes
- $1,056
Year Built
- Built in 1950
Lot Details
- 0.68 Acre Lot
Parking
- 2 Car Attached Garage
- Garage Door Opener
- RV Access or Parking
Home Design
- Low Country Architecture
- Bi-Level Home
- Vinyl Siding
- Tile
Interior Spaces
- 3,020 Sq Ft Home
- Entrance Foyer
- Living Room with Fireplace
- Formal Dining Room
- Workshop
- Crawl Space
Kitchen
- Breakfast Area or Nook
- Breakfast Bar
- Range
- Dishwasher
- Wolf Appliances
- Stainless Steel Appliances
Bedrooms and Bathrooms
- 4 Bedrooms
- Main Floor Bedroom
- Bathroom on Main Level
- 3 Full Bathrooms
Laundry
- Laundry Room
- Washer and Dryer
Outdoor Features
- Patio
- Front Porch
Schools
- Loris Elementary School
- Loris Middle School
- Loris High School
Utilities
- Central Heating and Cooling System
- Gas Water Heater
- Phone Available
- Cable TV Available
Community Details
- Association fees include water and sewer
Map
Home Values in the Area
Average Home Value in this Area
Tax History
| Year | Tax Paid | Tax Assessment Tax Assessment Total Assessment is a certain percentage of the fair market value that is determined by local assessors to be the total taxable value of land and additions on the property. | Land | Improvement |
|---|---|---|---|---|
| 2024 | $1,056 | $8,927 | $2,394 | $6,533 |
| 2023 | $1,056 | $5,399 | $678 | $4,721 |
| 2021 | $940 | $6,590 | $702 | $5,888 |
| 2020 | $926 | $6,590 | $702 | $5,888 |
| 2019 | $968 | $6,590 | $702 | $5,888 |
| 2018 | $848 | $4,694 | $602 | $4,092 |
| 2017 | $848 | $4,694 | $602 | $4,092 |
| 2016 | -- | $4,694 | $602 | $4,092 |
| 2015 | $832 | $4,695 | $603 | $4,092 |
| 2014 | $784 | $4,695 | $603 | $4,092 |
Property History
| Date | Event | Price | List to Sale | Price per Sq Ft |
|---|---|---|---|---|
| 08/25/2025 08/25/25 | Price Changed | $499,000 | -3.1% | $165 / Sq Ft |
| 07/15/2025 07/15/25 | For Sale | $515,000 | -- | $171 / Sq Ft |
Purchase History
| Date | Type | Sale Price | Title Company |
|---|---|---|---|
| Warranty Deed | -- | -- | |
| Deed | $83,000 | -- |
Source: Coastal Carolinas Association of REALTORS®
MLS Number: 2517566
APN: 18501010018
- 5408 Main St
- 4394 Triangle St
- 870 S Carolina 9 Business
- 481 Fox Bay Rd
- 4802 Cle-Esta Dr
- TBD Graham St
- 327 Fox Bay Rd
- 4809 Forest Dr
- 0 State Road S-26-261
- 412 Carolina Dr
- 1000 Fox Bay Rd
- 7366 Meadow St
- 4920 Meadow St
- 970 Virginia Dr
- 7447 Meadow St
- 7367 Meadow St
- 7207 Meadow St
- 7399 Meadow St
- TBD Lot 6B Red Bluff Rd
- TBD100 U S 701 Hwy
- 4613 Broad St
- 2708 Main St
- 168 Warner Crossing Way
- 823 Meadow Dr
- 631 Castillo Dr
- 653 Castillo Dr
- 677 Castillo Dr
- 635 Castillo Dr
- 170 Honey Jar Way
- 2851 Hwy 545
- 232 Autumn Olive Place
- 826 Cypress Preserve Cir
- 1542 Regal Fern Way
- 395 Dunbarton Ln
- 157 Foxford Dr
- 179 Foxford Dr
- 124 Mesa Raven Dr
- 317 Brighton Place
- TBD Highway 9 Unit NE corner of SC 9 an
- 141 Bud Dr







