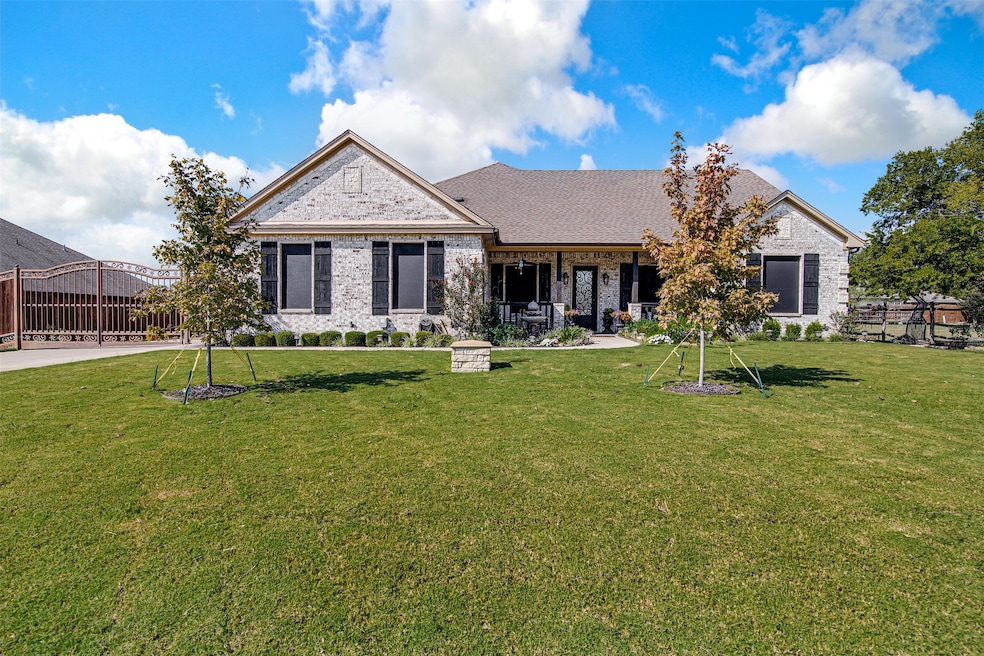
5632 Pinkeys Ct Fort Worth, TX 76126
Estimated payment $3,573/month
Highlights
- Open Floorplan
- Outdoor Kitchen
- 2 Car Attached Garage
- Vandagriff Elementary School Rated A
- Granite Countertops
- Eat-In Kitchen
About This Home
Stunning custom-built home with energy-efficient foam insulation, including the garage, and thoughtfully designed upgrades. This residence includes both a his and hers closet, with his closet featuring built-in chest and drawers for organized storage, along with a private study for added workspace. In the kitchen, enjoy added convenience with a pot filler above the stove. Outside, relax on the back porch with electric roller blinds, and ceiling fans across the front porch, back patio, and gazebo area. The property is beautifully landscaped with maple trees and features artistic porcelain tile on the front and back porches, along with a fully equipped outdoor kitchen gazebo featuring porcelain and Trex flooring. A front yard sprinkler system and private well water eliminate water bills, and being located outside city limits means no city taxes, while still residing in the highly sought-after Aledo ISD. Inside, the breakfast area has a unique porcelain tile accent wall and corner cabinets, while the kitchen showcases granite countertops, a glass backsplash, and a pot filler above the stove for added elegance. The living room includes floating shelves, and both the powder room and full bathroom are adorned with porcelain tile accents and marble countertops. The master bathroom offers luxurious granite countertops, and wood-look tile flooring runs throughout the entire home, bringing together luxury, comfort, and impeccable style in every detail! All MLS Information is deemed accurate and reliable but NOT guaranteed. Buyer and Buyer's Agent to verify any and all information herein, including but not limited to, HOA Restrictions, HOA Dues, Taxes, MUD, SUD, PID, Special Taxing Authorities, Features, Amenities, Room Count, Room Measurements, and Schools.
Listing Agent
Rendon Realty, LLC Brokerage Phone: 817-592-3008 License #0675854 Listed on: 03/24/2025

Home Details
Home Type
- Single Family
Est. Annual Taxes
- $8,804
Year Built
- Built in 2018
Lot Details
- 0.34 Acre Lot
- Wrought Iron Fence
- Wood Fence
- Landscaped
- Few Trees
Parking
- 2 Car Attached Garage
Home Design
- Brick Exterior Construction
- Slab Foundation
- Composition Roof
Interior Spaces
- 2,457 Sq Ft Home
- 1-Story Property
- Open Floorplan
- Built-In Features
- Chandelier
- Decorative Lighting
Kitchen
- Eat-In Kitchen
- Electric Range
- Microwave
- Kitchen Island
- Granite Countertops
Bedrooms and Bathrooms
- 3 Bedrooms
- Double Vanity
Outdoor Features
- Outdoor Kitchen
- Built-In Barbecue
Schools
- Vandagriff Elementary School
- Aledo High School
Utilities
- Cable TV Available
Community Details
- Pyramid Acres Sub Subdivision
Listing and Financial Details
- Legal Lot and Block 29 / 18
- Assessor Parcel Number 02274809
Map
Home Values in the Area
Average Home Value in this Area
Tax History
| Year | Tax Paid | Tax Assessment Tax Assessment Total Assessment is a certain percentage of the fair market value that is determined by local assessors to be the total taxable value of land and additions on the property. | Land | Improvement |
|---|---|---|---|---|
| 2024 | $2,091 | $468,762 | $54,700 | $414,062 |
| 2023 | $7,038 | $485,163 | $54,700 | $430,463 |
| 2022 | $7,276 | $368,356 | $13,760 | $354,596 |
| 2021 | $7,018 | $326,389 | $13,760 | $312,629 |
| 2020 | $6,856 | $316,862 | $13,760 | $303,102 |
| 2019 | $5,836 | $256,850 | $13,760 | $243,090 |
| 2018 | $93 | $13,760 | $13,760 | $0 |
| 2017 | $198 | $8,600 | $8,600 | $0 |
| 2016 | $198 | $8,600 | $8,600 | $0 |
| 2015 | $107 | $5,000 | $5,000 | $0 |
| 2014 | $107 | $5,000 | $5,000 | $0 |
Property History
| Date | Event | Price | Change | Sq Ft Price |
|---|---|---|---|---|
| 07/01/2025 07/01/25 | Price Changed | $525,000 | -0.9% | $214 / Sq Ft |
| 04/18/2025 04/18/25 | Price Changed | $530,000 | -1.9% | $216 / Sq Ft |
| 03/27/2025 03/27/25 | For Sale | $540,000 | -- | $220 / Sq Ft |
Purchase History
| Date | Type | Sale Price | Title Company |
|---|---|---|---|
| Warranty Deed | -- | None Available | |
| Warranty Deed | -- | None Available | |
| Warranty Deed | -- | Alamo |
About the Listing Agent
Susie's Other Listings
Source: North Texas Real Estate Information Systems (NTREIS)
MLS Number: 20880102
APN: 02274809
- 8145 Romeo Ln
- 7825 Cupp Ct
- 5654 Herkes Ct
- 7839 Blanchard Way
- 8023 Pennington Ct
- 5306 Ranya
- 5301 Tobey Ct
- 5328 Tobey Ct
- 5600 Thoms Ct
- 5408 Buggs Place
- 8064 Lax Dr
- 5585 Justine Place
- 8215 Canja Dr
- 5565 Justine Place
- 7603 Blanchard Way
- 5136 Ben Day Murrin Rd Unit 854
- 12473 Geraldine Dr
- 12424 Messer Ct
- 12642 Kollmeyer Way
- 12558 Beasley Ct
- 8128 Ben Day Murrin Rd
- 18051 U S 377
- 18101 U S 377
- 18205 Highway 377 S
- 1584 Kelly Rd Unit A
- 10434 Peonia St
- 6142 Lavanda Ave
- 6138 Lavanda Ave
- 10449 Orchard Way
- 10624 Oates Branch Ln
- 5609 Shannon Creek Rd
- 10709 Whitestone Ranch Rd
- 10401 Trail Ridge Dr
- 5520 Castle Peak Bend
- 10544 N Haven Dr
- 6805 Fire Dance Dr
- 10408 Nelson Dr
- 10163 Trail Ridge Dr
- 1390 E Fm 1187
- 10173 Wandering Way St





