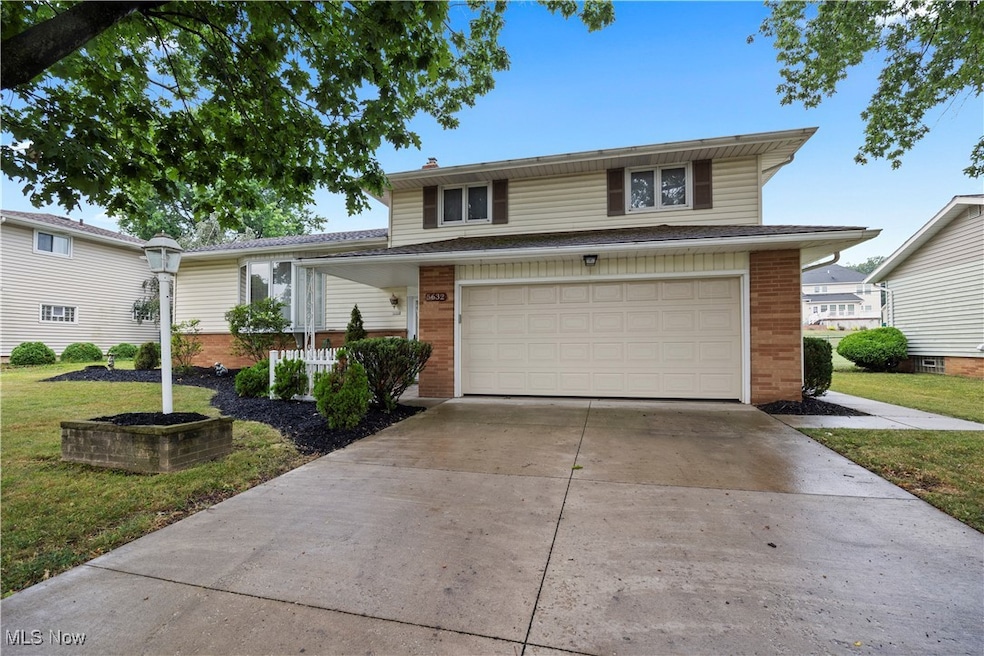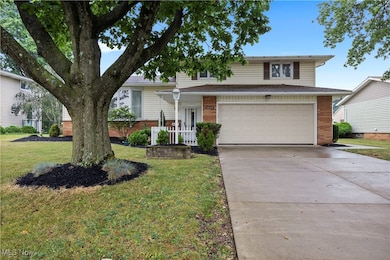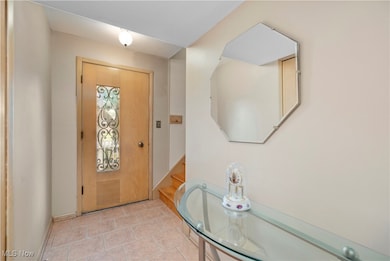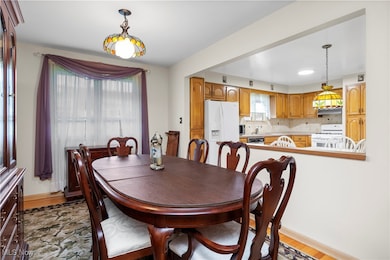
5632 Pinnacle Park Dr Independence, OH 44131
Estimated payment $2,083/month
Highlights
- Hot Property
- Neighborhood Views
- 2 Car Attached Garage
- No HOA
- Enclosed patio or porch
- Eat-In Kitchen
About This Home
This spacious split-level has a welcoming open concept layout. The large foyer leads to an inviting, cozy family room
with newer carpet, backyard access, a convenient half bath, and a large sunroom overlooks the pleasant backyard. The
open living area has well maintained hardwood floors and easily transitions through to the dining area and kitchen.
The spacious kitchen includes a Corian countertops and ample cabinet and countertop space. Upstairs, a large owner's
bedroom connects to the full bathroom, and two additional spacious bedrooms have hardwood flooring and large
closets. An attached two-car garage has easy access to the backyard, and a large, unfinished basement rounds out this
lovely home. Mature landscaping and shade make the yard an enjoyable place as well. This home has many updates,
including a newer roof, lower level family room floor leveling by Ohio Basement Systems (includes transferrable
warranty), and new driveway concrete in 2021. This is an estate. Selling as is.
Listing Agent
Russell Real Estate Services Brokerage Email: realtorjentaylor@gmail.com, 440-864-9792 License #2013002382 Listed on: 07/16/2025

Co-Listing Agent
Russell Real Estate Services Brokerage Email: realtorjentaylor@gmail.com, 440-864-9792 License #2015001889
Home Details
Home Type
- Single Family
Est. Annual Taxes
- $4,728
Year Built
- Built in 1966
Lot Details
- 0.28 Acre Lot
- Lot Dimensions are 75x160
- East Facing Home
- Chain Link Fence
Parking
- 2 Car Attached Garage
Home Design
- Split Level Home
- Brick Exterior Construction
- Asphalt Roof
- Vinyl Siding
Interior Spaces
- 4-Story Property
- Ceiling Fan
- Window Treatments
- Neighborhood Views
- Fire and Smoke Detector
- Dryer
Kitchen
- Eat-In Kitchen
- Range
- Disposal
Bedrooms and Bathrooms
- 3 Bedrooms
Basement
- Partial Basement
- Laundry in Basement
Outdoor Features
- Enclosed patio or porch
Utilities
- Central Air
- Heating System Uses Gas
Community Details
- No Home Owners Association
- Skyline Heights 06 Subdivision
Listing and Financial Details
- Home warranty included in the sale of the property
- Assessor Parcel Number 551-02-095
Map
Home Values in the Area
Average Home Value in this Area
Tax History
| Year | Tax Paid | Tax Assessment Tax Assessment Total Assessment is a certain percentage of the fair market value that is determined by local assessors to be the total taxable value of land and additions on the property. | Land | Improvement |
|---|---|---|---|---|
| 2024 | $4,729 | $88,760 | $17,045 | $71,715 |
| 2023 | $4,287 | $70,320 | $15,470 | $54,850 |
| 2022 | $4,292 | $70,320 | $15,470 | $54,850 |
| 2021 | $4,422 | $70,320 | $15,470 | $54,850 |
| 2020 | $3,924 | $57,160 | $12,570 | $44,590 |
| 2019 | $3,715 | $163,300 | $35,900 | $127,400 |
| 2018 | $3,667 | $57,160 | $12,570 | $44,590 |
| 2017 | $3,782 | $54,400 | $11,380 | $43,020 |
| 2016 | $3,754 | $54,400 | $11,380 | $43,020 |
| 2015 | $3,473 | $54,400 | $11,380 | $43,020 |
| 2014 | $3,473 | $52,820 | $11,060 | $41,760 |
Property History
| Date | Event | Price | Change | Sq Ft Price |
|---|---|---|---|---|
| 07/16/2025 07/16/25 | For Sale | $304,900 | -- | $126 / Sq Ft |
Purchase History
| Date | Type | Sale Price | Title Company |
|---|---|---|---|
| Interfamily Deed Transfer | -- | None Available | |
| Survivorship Deed | $166,000 | Freedom Title | |
| Deed | $73,500 | -- | |
| Deed | -- | -- |
Similar Homes in Independence, OH
Source: MLS Now
MLS Number: 5140428
APN: 551-02-095
- 630 Long Ridge Dr
- 5589 Rainier Ct Unit 164
- 5542 Windrush Ct Unit 94G
- 101 Stonegate Cir
- 5558 Hilltop Oval Unit 94
- 5651 Broadview Rd Unit A1
- 908 Dawnwood Dr
- 1208 Dawnwood Dr
- 5427 W 16th St
- 1700 Brookdale Ave
- 1403 Wexford Ave
- 1599 Wexford Ave
- 5085 W 6th St
- 907 Hillsdale Rd
- 360 Tuxedo Ave
- 920 Parkleigh Dr
- 2611 Dorset Dr
- 1312 Parkleigh Dr
- 651 E Meadowlawn Blvd
- 2112 Grovewood Ave
- 5845 Crescent Ridge Dr
- 1150 Omalley Dr
- 5676 Broadview Rd
- 1103 Clearview Ave
- 2601 Snow Rd
- 1907 Pleasantdale Rd
- 3207 Wellington Ave
- 4687 Broadview Rd
- 6025 Jefferson Dr
- 3017 Portman Ave Unit Up
- 2029 Spring Rd
- 2303 Montclair Ave Unit Up
- 4715 Yorkshire Ave
- 6501 State Rd
- 5807 Orchard Ave
- 6630 State Rd
- 3105 Devonshire Rd
- 3900 Bucyrus Ave Unit 2-UP
- 3100 Devonshire Rd
- 4102 Valley Rd






