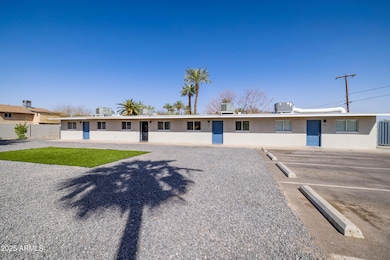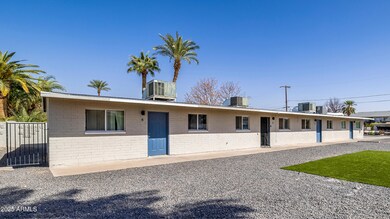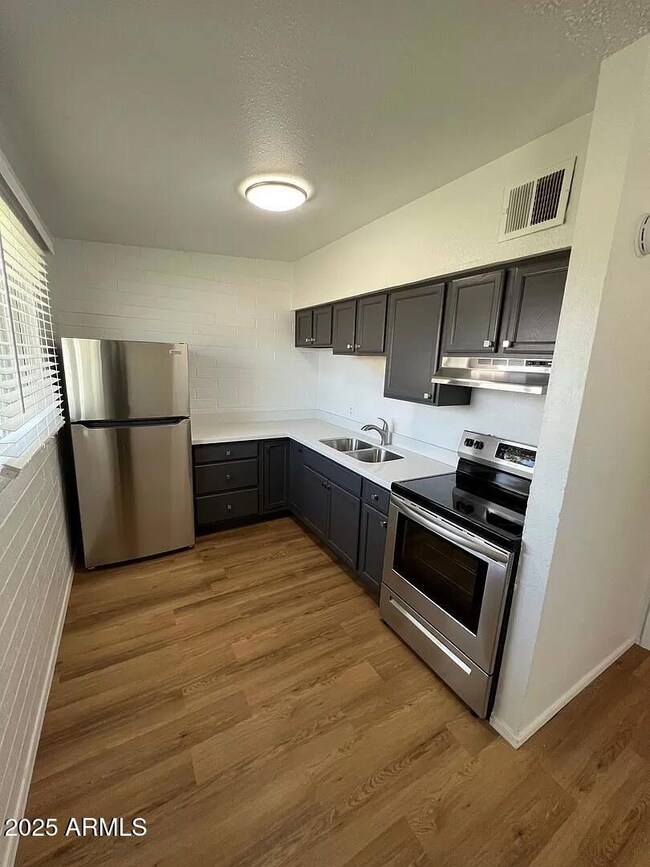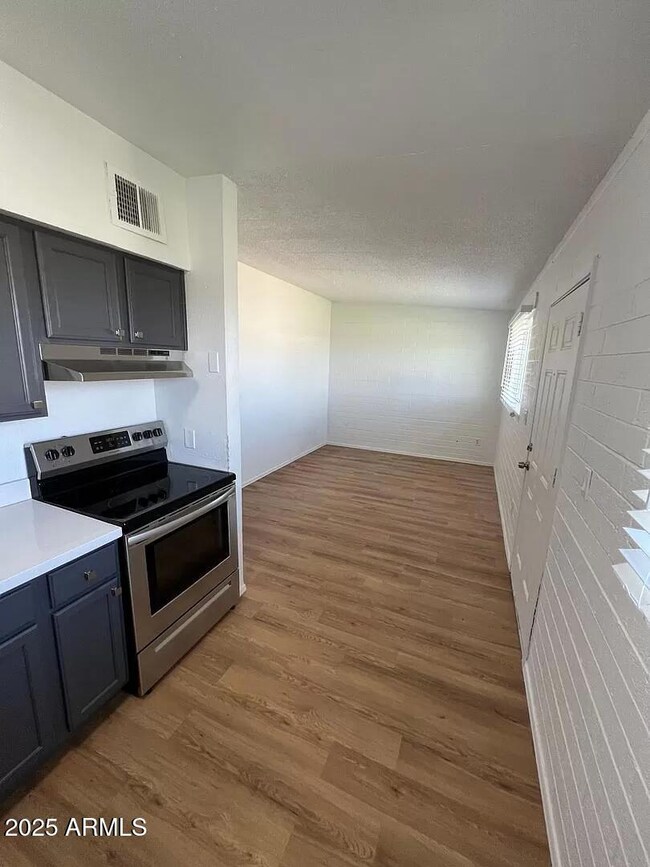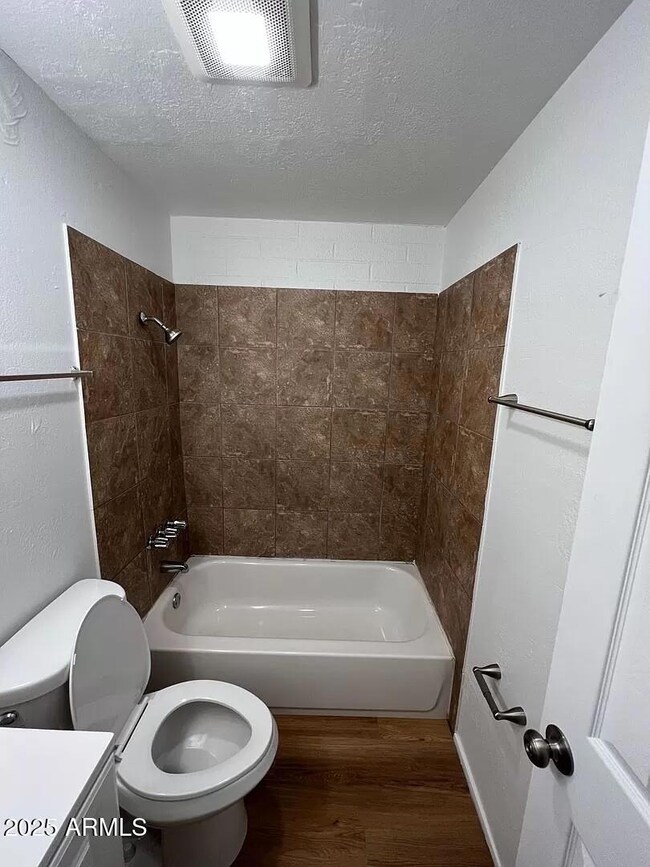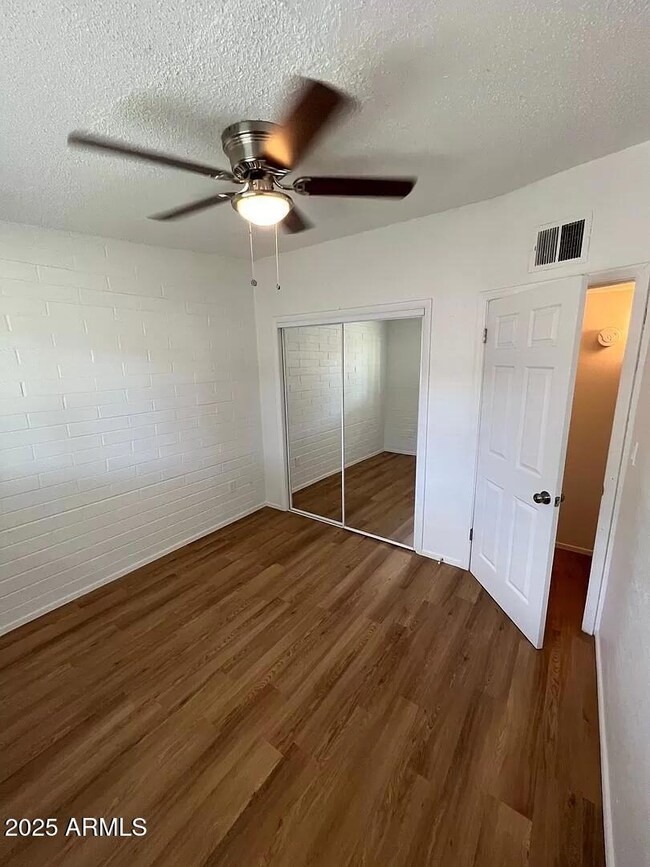5632 S Montezuma St Phoenix, AZ 85041
South Mountain NeighborhoodEstimated payment $3,473/month
Total Views
3,470
--
Bed
--
Bath
--
Sq Ft
--
Price per Sq Ft
Highlights
- Cooling Available
- Vinyl Flooring
- Individual Controls for Heating
- Phoenix Coding Academy Rated A
About This Home
5632 S Montezuma Avenue is a 4-unit apartment community in Phoenix, offering two-bedroom / one-bathrooms for each unit. (3) units have washer / dryer in-unit and (1) unit is fully renovated. Built in 1963 and renovated in 2024, it still holds value-add potential for further upgrades. Just 10 minutes from Sky Harbor Airport, the property benefits from high tenant demand, job growth, and excellent connectivity. With stable income and growth potential, this fourplex is a prime investment in Phoenix's booming rental market. All units are occupied.
Property Details
Home Type
- Multi-Family
Est. Annual Taxes
- $882
Year Built
- Built in 1963
Home Design
- Composition Roof
- Block Exterior
Flooring
- Vinyl Flooring
Parking
- 5 Open Parking Spaces
- 5 Parking Spaces
- Over 1 Space Per Unit
Utilities
- Cooling Available
- Individual Controls for Heating
Listing and Financial Details
- Assessor Parcel Number 113-39-015-B
Community Details
Overview
- 4 Units
- Building Dimensions are 11326
Building Details
- Operating Expense $882
Map
Create a Home Valuation Report for This Property
The Home Valuation Report is an in-depth analysis detailing your home's value as well as a comparison with similar homes in the area
Home Values in the Area
Average Home Value in this Area
Tax History
| Year | Tax Paid | Tax Assessment Tax Assessment Total Assessment is a certain percentage of the fair market value that is determined by local assessors to be the total taxable value of land and additions on the property. | Land | Improvement |
|---|---|---|---|---|
| 2025 | $905 | $6,003 | -- | -- |
| 2024 | $857 | $5,718 | -- | -- |
| 2023 | $857 | $32,100 | $6,420 | $25,680 |
| 2022 | $840 | $22,500 | $4,500 | $18,000 |
| 2021 | $857 | $18,770 | $3,750 | $15,020 |
| 2020 | $846 | $16,030 | $3,200 | $12,830 |
| 2019 | $819 | $14,560 | $2,910 | $11,650 |
| 2018 | $797 | $10,630 | $2,120 | $8,510 |
| 2017 | $759 | $9,900 | $1,980 | $7,920 |
| 2016 | $722 | $8,530 | $1,700 | $6,830 |
Source: Public Records
Property History
| Date | Event | Price | List to Sale | Price per Sq Ft | Prior Sale |
|---|---|---|---|---|---|
| 08/21/2025 08/21/25 | For Sale | $650,000 | 0.0% | -- | |
| 08/21/2025 08/21/25 | Off Market | $650,000 | -- | -- | |
| 07/14/2025 07/14/25 | For Sale | $650,000 | +14.7% | -- | |
| 12/21/2021 12/21/21 | Sold | $566,667 | -5.6% | $238 / Sq Ft | View Prior Sale |
| 10/19/2021 10/19/21 | Price Changed | $600,000 | -6.3% | $253 / Sq Ft | |
| 10/12/2021 10/12/21 | For Sale | $640,000 | +433.3% | $269 / Sq Ft | |
| 06/14/2012 06/14/12 | Sold | $120,000 | -11.1% | $195 / Sq Ft | View Prior Sale |
| 04/16/2012 04/16/12 | Pending | -- | -- | -- | |
| 01/28/2012 01/28/12 | For Sale | $135,000 | -- | $220 / Sq Ft |
Source: Arizona Regional Multiple Listing Service (ARMLS)
Purchase History
| Date | Type | Sale Price | Title Company |
|---|---|---|---|
| Special Warranty Deed | $1,700,000 | First American Title Ins Co | |
| Quit Claim Deed | -- | None Available | |
| Warranty Deed | $178,000 | Old Republic Title Agency | |
| Special Warranty Deed | $506,500 | Fidelity Natl Title Agency | |
| Special Warranty Deed | -- | None Available | |
| Interfamily Deed Transfer | -- | Chicago Title | |
| Warranty Deed | $120,000 | Chicago Title | |
| Cash Sale Deed | $192,000 | Empire West Title Agency | |
| Warranty Deed | -- | None Available | |
| Warranty Deed | -- | None Available | |
| Interfamily Deed Transfer | -- | Guaranty Title Agency | |
| Special Warranty Deed | $45,000 | Guaranty Title Agency | |
| Trustee Deed | $152,812 | None Available | |
| Warranty Deed | $252,400 | Capital Title Agency Inc |
Source: Public Records
Mortgage History
| Date | Status | Loan Amount | Loan Type |
|---|---|---|---|
| Previous Owner | $133,500 | New Conventional | |
| Previous Owner | $90,000 | New Conventional | |
| Previous Owner | $25,000 | Purchase Money Mortgage | |
| Previous Owner | $188,000 | Purchase Money Mortgage | |
| Closed | $47,000 | No Value Available |
Source: Public Records
Source: Arizona Regional Multiple Listing Service (ARMLS)
MLS Number: 6895344
APN: 113-39-015B
Nearby Homes
- 5640 S Montezuma St
- 5646 S Montezuma St
- 406 W Grove St
- 117 W Roeser Rd
- 6401 S 4th Ave
- 111 E Southern Ave
- 616 W Mobile Ln
- 5523 S 11th Ave
- 4847 S 4th Ave
- 1019 W Kowalsky Ln
- 5519 S 11th Ave
- 17 W Alta Vista Rd
- 301 E Southern Ave
- 619 W Chipman Rd
- 5242 S 11th Ave
- 402 W Wier Ave
- 8503 S 9th Dr Unit 17
- 1124 W Nancy Ln
- 1312 W Sunland Ave
- 502 E Roeser Rd
- 234 W Southern Ave
- 304 W Southern Ave
- 5409 S 7th Dr
- 40 E Sunland Ave
- 4849 S 5th Ave
- 5651 S 11th Dr
- 5812 S 12th Ln
- 5636 S 12th Ln
- 358 E Roeser Rd
- 922 W St Kateri Ave
- 5607 S 16th Dr
- 316 W Broadway Rd
- 719 E Roeser Rd Unit 201
- 7032 S 7th Ln
- 1607 W Nancy Ln
- 1545 W Burgess Ln
- 6537 S 15th Dr
- 4301 S 7th Ave Unit 5
- 4301 S 7th Ave Unit 12
- 1634 W La Salle St

