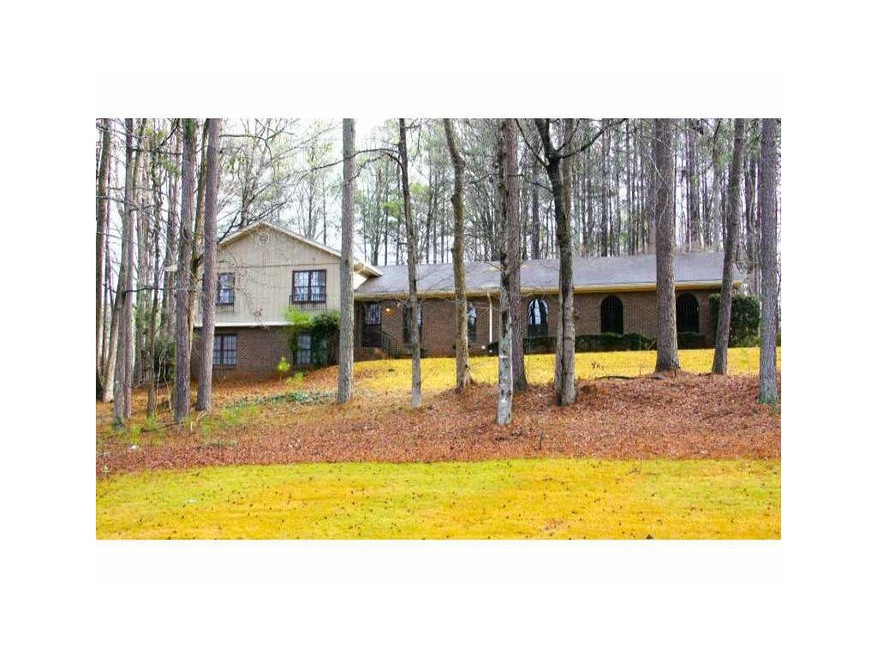
$205,000
- 4 Beds
- 2 Baths
- 1,204 Sq Ft
- 2066 Tidwell Trail
- Stone Mountain, GA
Beautiful 3 bedroom 2 bathroom Ranch on a full finished basement, nestled in a quiet cul-de-sac. This home was recently renovated and is absolutely stunning with new paint inside and out, new marble-like counters, lovely light fixtures and much more. The basement is complete with extra rooms that you can put your imagination to work on for extra space for bed, family, or recreation rooms ,
Suzette Moore Keller Williams Realty Atl Partners
