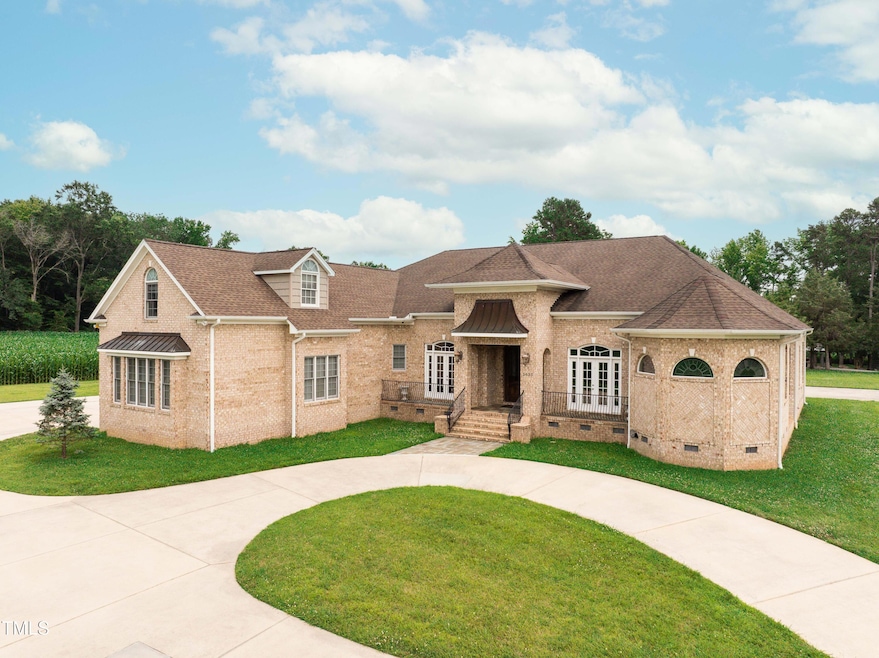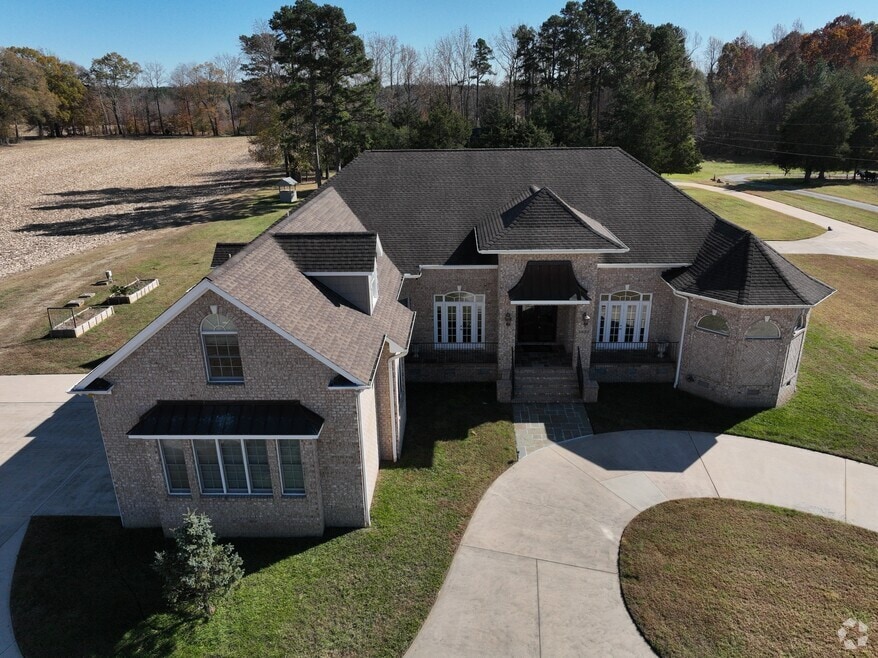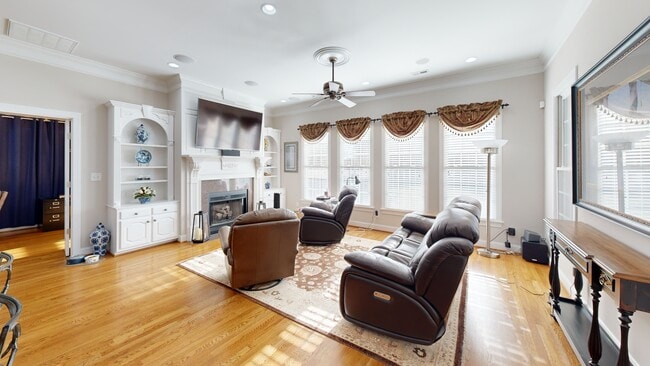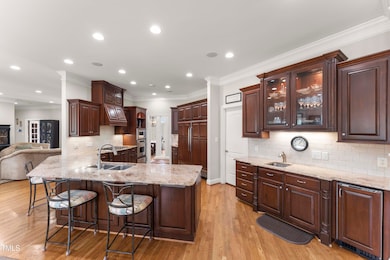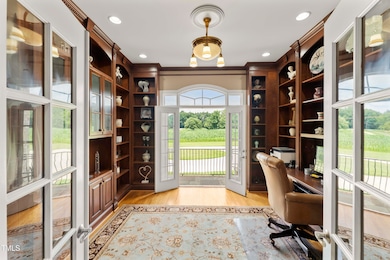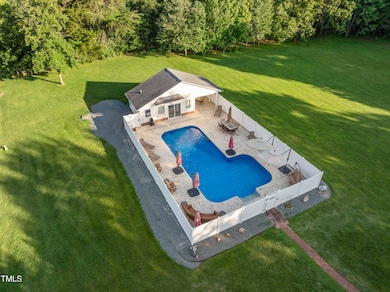
5633 Baptist Assembly Rd Julian, NC 27283
Estimated payment $6,517/month
Highlights
- Horses Allowed On Property
- Pond
- Main Floor Primary Bedroom
- In Ground Pool
- Wood Flooring
- Attic
About This Home
5633 & 5635 Baptist Assembly Road | Julian, NC 27283
Homes are being sold together for a total price of $1,562,250. Listings are available individually for marketing purposes only—seller will not consider selling separately. See MLS #10106277 and MLS #10106278 for full details
Welcome to a private sanctuary set on nearly fifteen acres of pristine North Carolina countryside—an exceptional dual-residence estate that pairs elegance with limitless possibility. The 4,575-square-foot main home showcases refined craftsmanship throughout: a gourmet kitchen wrapped in rich custom cabinetry, formal living and dining rooms designed for effortless entertaining, a richly appointed home office, and an oversized sunroom flooded with natural light.
Just steps away, a 1,577-square-foot secondary residence offers flexible space for guests, multigenerational living, or lucrative short-term rental income.
Step outside and you'll discover a resort-style haven, beginning with an inviting in-ground pool bordered by a generous lounge area for relaxing or hosting. Adjacent to the pool, a dedicated pool house provides a comfortable venue for year-round gatherings, while an expansive workshop stands ready for hobbies, equipment, or creative pursuits. All of this is nestled within lush open acreage framed by mature trees, delivering privacy, tranquility, and an unmistakable sense of arrival.
Private, versatile, and unforgettable—this is Southern countryside living at its finest. Schedule your confidential showing today and experience the full allure of 5633 & 5635 Baptist Assembly Road.
Home Details
Home Type
- Single Family
Est. Annual Taxes
- $4,363
Year Built
- Built in 2006
Lot Details
- 11.35 Acre Lot
- Open Lot
- Back Yard Fenced and Front Yard
Parking
- 2 Car Attached Garage
- 2 Carport Spaces
- Parking Pad
- Garage Door Opener
- Private Driveway
Home Design
- Brick Exterior Construction
- Slab Foundation
- Architectural Shingle Roof
Interior Spaces
- 4,575 Sq Ft Home
- 2-Story Property
- Wet Bar
- Bookcases
- Tray Ceiling
- Smooth Ceilings
- High Ceiling
- Ceiling Fan
- 1 Fireplace
- Insulated Windows
- Entrance Foyer
- Living Room
- Dining Room
- Bonus Room
- Sun or Florida Room
- Attic Floors
- Laundry Room
Kitchen
- Eat-In Kitchen
- Butlers Pantry
- Gas Cooktop
- Range Hood
- Warming Drawer
- Microwave
- Dishwasher
- Granite Countertops
Flooring
- Wood
- Carpet
- Ceramic Tile
Bedrooms and Bathrooms
- 3 Bedrooms
- Primary Bedroom on Main
- Walk-In Closet
- In-Law or Guest Suite
- Primary bathroom on main floor
- Separate Shower in Primary Bathroom
- Separate Shower
Outdoor Features
- In Ground Pool
- Pond
- Enclosed Patio or Porch
Schools
- Guilford County Schools Elementary And Middle School
- Guilford County Schools High School
Farming
- Crops
- Agricultural
Horse Facilities and Amenities
- Horses Allowed On Property
Utilities
- Central Air
- Heating System Uses Propane
- Well
- Gas Water Heater
- Septic Tank
Community Details
- No Home Owners Association
Listing and Financial Details
- Assessor Parcel Number 110806
3D Interior and Exterior Tours
Floorplans
Map
Home Values in the Area
Average Home Value in this Area
Tax History
| Year | Tax Paid | Tax Assessment Tax Assessment Total Assessment is a certain percentage of the fair market value that is determined by local assessors to be the total taxable value of land and additions on the property. | Land | Improvement |
|---|---|---|---|---|
| 2025 | $1,762 | $217,400 | $50,000 | $167,400 |
| 2024 | $1,762 | $217,400 | $50,000 | $167,400 |
| 2023 | $1,762 | $217,400 | $50,000 | $167,400 |
| 2022 | $1,762 | $217,400 | $50,000 | $167,400 |
| 2021 | $1,820 | $224,500 | $28,900 | $195,600 |
| 2020 | $1,820 | $224,500 | $28,900 | $195,600 |
| 2019 | $1,820 | $224,500 | $0 | $0 |
| 2018 | $1,810 | $224,500 | $0 | $0 |
| 2017 | $1,820 | $224,500 | $0 | $0 |
| 2016 | $1,455 | $174,200 | $0 | $0 |
| 2015 | $1,463 | $174,200 | $0 | $0 |
| 2014 | $1,481 | $174,200 | $0 | $0 |
Property History
| Date | Event | Price | List to Sale | Price per Sq Ft | Prior Sale |
|---|---|---|---|---|---|
| 09/26/2025 09/26/25 | Price Changed | $1,167,450 | -5.5% | $255 / Sq Ft | |
| 08/20/2025 08/20/25 | Price Changed | $1,234,900 | -1.2% | $270 / Sq Ft | |
| 06/27/2025 06/27/25 | For Sale | $1,249,900 | +66.7% | $273 / Sq Ft | |
| 06/12/2018 06/12/18 | Sold | $750,000 | +0.7% | $188 / Sq Ft | View Prior Sale |
| 04/12/2018 04/12/18 | Pending | -- | -- | -- | |
| 03/19/2018 03/19/18 | For Sale | $745,000 | -- | $186 / Sq Ft |
Purchase History
| Date | Type | Sale Price | Title Company |
|---|---|---|---|
| Warranty Deed | $750,000 | None Available | |
| Warranty Deed | $225,000 | -- |
Mortgage History
| Date | Status | Loan Amount | Loan Type |
|---|---|---|---|
| Open | $750,000 | Adjustable Rate Mortgage/ARM | |
| Previous Owner | $170,000 | No Value Available |
About the Listing Agent

Meet Gerald Mack, a dynamic force in the real estate industry with a stellar 15-year career marked by over one hundred million in sales and nearly 400 homes sold. Gerald's unwavering commitment to his clients and his dedication to excellence have made him a trusted name in real estate.
Gerald holds the prestigious Certified Residential Specialist (CRS) designation, an honor achieved by only 3% of realtors. This rare certification is a testament to his advanced training and significant
Gerald's Other Listings
Source: Doorify MLS
MLS Number: 10106277
APN: 0110814
- 5635 Baptist Assembly Rd
- 6201 Phillippi Rd
- 6209 Phillippi Rd
- 6205 Phillippi Rd
- 5403 Newland Dr
- 5402 Newland Dr
- 4754 Kanora Dr
- 3046 Nc Highway 62 E
- 3050 N Carolina 62
- 6320 Bion Rd
- 6316 Bion Rd
- 5848 Coble Church Rd
- 6638 Holts Store Rd
- 4812 Country Meadows Dr
- 4560 Calm Lake Rd
- 7175 Johns Point Ct
- 4695 Scythe Rd
- 6803 McPherson Clay Rd
- 6235 Coble Church Rd
- 6239 Coble Church Rd
- 7401 Humble Farm Dr
- 5588 Parks Palmer Rd
- 6660 Alamance County Line Rd
- 3600 Forest Village Dr Unit 3600-E
- 4606 Woodvery Dr
- 1895 Wheeler Bridge Rd Unit ID1055522P
- 1712 Traywick Ct
- 1517 Covered Wagon Rd
- 1010 Fairway Village Way
- 5207 Winterale Ct
- 1051 Oak Blossom Way
- 6798 Leaf Crest Dr
- 814 N Greenbriar St
- 4104 Vershire Ave
- 610 Spaulding St
- 7100 Summerside Dr
- 6849 Keeneland Dr
- 732 Breeders Cup Dr
- 1034 Finnwood Dr
- 2766 Briaroak Dr
