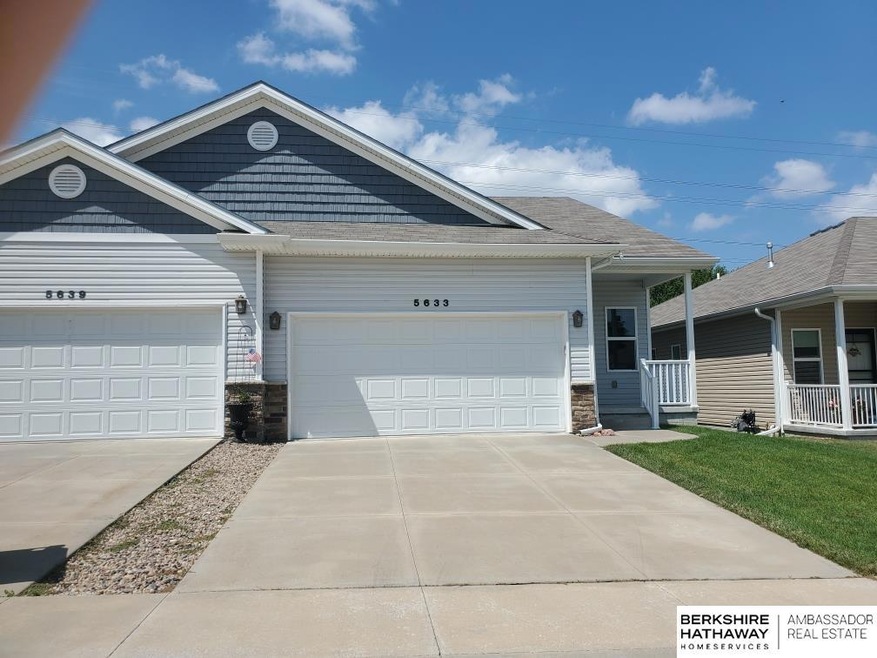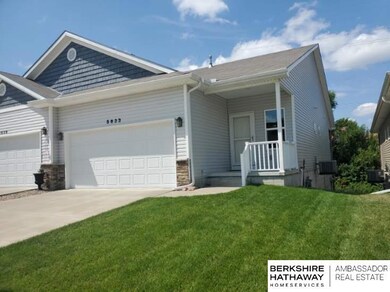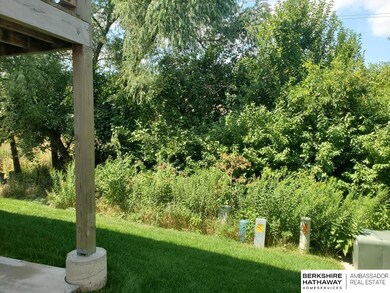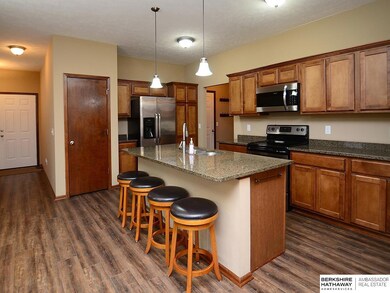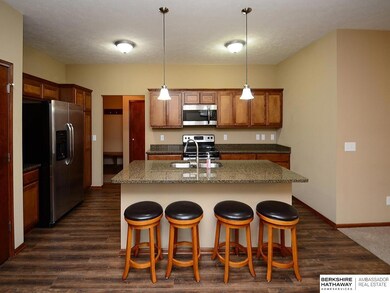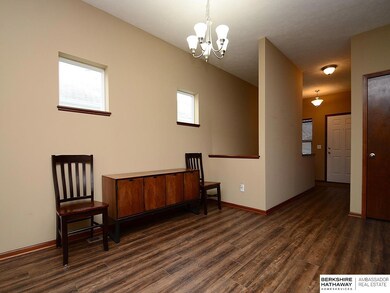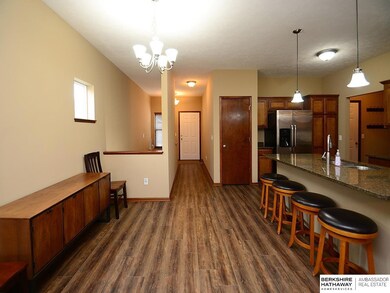
5633 Barrington Cir Lincoln, NE 68516
Family Acres NeighborhoodEstimated Value: $306,000 - $333,000
Highlights
- Covered Deck
- Ranch Style House
- Cul-De-Sac
- Maxey Elementary School Rated A
- Covered patio or porch
- 2 Car Attached Garage
About This Home
As of February 2023Quiet cul-de-sac location for this really nice townhome in South Lincoln. These original owners added the luxury vinyl plank and main floor carpeting a couple years ago. First floor offers the primary bedroom/bathroom and laundry in addition to the drop zone and half bath from garage entrance. The pretty covered deck and covered patio look out to a small treed area that offers privacy in the back yard. Nice sized rooms and plenty of storage in the full basement. A maintenance free property for a maintenance free lifestyle all on a quiet cul-de-sac. Third non-conforming bedroom in basement.
Last Agent to Sell the Property
BHHS Ambassador Real Estate License #0873768 Listed on: 01/03/2023

Townhouse Details
Home Type
- Townhome
Est. Annual Taxes
- $4,331
Year Built
- Built in 2015
Lot Details
- 3,399 Sq Ft Lot
- Cul-De-Sac
HOA Fees
- $135 Monthly HOA Fees
Parking
- 2 Car Attached Garage
Home Design
- Ranch Style House
- Composition Roof
- Vinyl Siding
- Concrete Perimeter Foundation
- Stone
Interior Spaces
- Ceiling Fan
- Window Treatments
- Sliding Doors
Kitchen
- Oven or Range
- Microwave
- Dishwasher
- Disposal
Flooring
- Wall to Wall Carpet
- Luxury Vinyl Plank Tile
Bedrooms and Bathrooms
- 2 Bedrooms
Laundry
- Dryer
- Washer
Finished Basement
- Walk-Out Basement
- Bedroom in Basement
- Basement Windows
Outdoor Features
- Covered Deck
- Covered patio or porch
Schools
- Maxey Elementary School
- Lux Middle School
- Lincoln East High School
Utilities
- Forced Air Heating and Cooling System
- Heating System Uses Gas
Community Details
- Association fees include ground maintenance, snow removal, common area maintenance, trash
- Stone Creek Addition Subdivision
Listing and Financial Details
- Assessor Parcel Number 1610450005000
Ownership History
Purchase Details
Home Financials for this Owner
Home Financials are based on the most recent Mortgage that was taken out on this home.Purchase Details
Home Financials for this Owner
Home Financials are based on the most recent Mortgage that was taken out on this home.Similar Homes in Lincoln, NE
Home Values in the Area
Average Home Value in this Area
Purchase History
| Date | Buyer | Sale Price | Title Company |
|---|---|---|---|
| Maurice L Schardt Revocable Trust | $283,000 | Nebraska Title | |
| Shaw Marilynn K | $211,000 | Charter Title & Escrow Svcs |
Mortgage History
| Date | Status | Borrower | Loan Amount |
|---|---|---|---|
| Previous Owner | Shaw Marilynn K | $50,000 |
Property History
| Date | Event | Price | Change | Sq Ft Price |
|---|---|---|---|---|
| 02/01/2023 02/01/23 | Sold | $282,500 | -0.8% | $137 / Sq Ft |
| 01/18/2023 01/18/23 | Pending | -- | -- | -- |
| 01/03/2023 01/03/23 | For Sale | $284,900 | +35.2% | $138 / Sq Ft |
| 10/16/2015 10/16/15 | Sold | $210,655 | 0.0% | $107 / Sq Ft |
| 09/17/2015 09/17/15 | Pending | -- | -- | -- |
| 03/10/2015 03/10/15 | For Sale | $210,655 | -- | $107 / Sq Ft |
Tax History Compared to Growth
Tax History
| Year | Tax Paid | Tax Assessment Tax Assessment Total Assessment is a certain percentage of the fair market value that is determined by local assessors to be the total taxable value of land and additions on the property. | Land | Improvement |
|---|---|---|---|---|
| 2024 | $3,668 | $265,400 | $50,600 | $214,800 |
| 2023 | $4,448 | $265,400 | $45,500 | $219,900 |
| 2022 | $4,323 | $229,700 | $39,600 | $190,100 |
| 2021 | $4,624 | $229,700 | $39,600 | $190,100 |
| 2020 | $4,460 | $233,400 | $44,600 | $188,800 |
| 2019 | $4,460 | $233,400 | $44,600 | $188,800 |
| 2018 | $4,190 | $218,300 | $34,700 | $183,600 |
| 2017 | $4,211 | $217,400 | $34,700 | $182,700 |
| 2016 | $4,247 | $218,100 | $29,700 | $188,400 |
| 2015 | $435 | $22,500 | $22,500 | $0 |
| 2014 | $132 | $6,800 | $6,800 | $0 |
Agents Affiliated with this Home
-
Kim Topp

Seller's Agent in 2023
Kim Topp
BHHS Ambassador Real Estate
(402) 430-7034
2 in this area
77 Total Sales
-
Drew Topp

Seller Co-Listing Agent in 2023
Drew Topp
BHHS Ambassador Real Estate
(402) 430-5095
2 in this area
74 Total Sales
-
Mark Meierdierks
M
Buyer's Agent in 2023
Mark Meierdierks
Premier Real Estate
(402) 450-0395
4 in this area
249 Total Sales
-
Terry Lindstrom

Seller's Agent in 2015
Terry Lindstrom
EXIT Realty Professionals
(402) 730-6005
132 Total Sales
Map
Source: Great Plains Regional MLS
MLS Number: 22300070
APN: 16-10-450-005-000
- 5524 Barrington Park Dr
- 5620 Ezekiel Place
- 7910 Red Oak Rd
- 5916 S 81st St
- 6124 S 81st St
- 5241 Troon Dr
- 5441 S 88th St
- 8420 Augusta Dr
- 8439 Birkett Dr
- 8509 Birkett Dr
- 8440 Birkett Dr
- 7432 Grand Oaks Dr
- 8525 Birkett Dr
- 5820 S 88th St
- 7739 Phares Dr
- 6258 S 85th Ct
- 6130 S 87th St
- 6154 S 87th St
- 8110 Northshore Dr
- 7330 Glynoaks Dr
- 5633 Barrington Cir
- 5639 Barrington Cir
- 5627 Barrington Cir
- 5639 Barrington Cir (Model)
- 5645 Barrington Cir
- 5621 Barrington Cir
- 5651 Barrington Cir
- 5609 Barrington Cir
- 5630 Barrington Cir
- 5636 Barrington Cir
- 5624 Barrington Cir
- 5657 Barrington Cir
- 5642 Barrington Cir
- 5618 Barrington Cir
- 5648 Barrington Cir
- 5612 Barrington Cir
- 5654 Barrington Cir
- 5624 Barrington Park Dr
- 5626 Barrington Park Dr
- 5618 Barrington Park Dr
