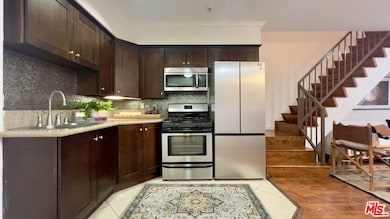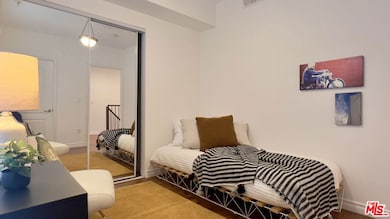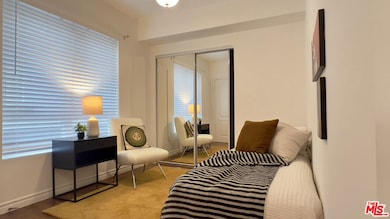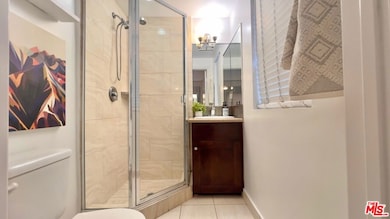5633 Carlton Way Unit 203 Los Angeles, CA 90028
Hollywood NeighborhoodEstimated payment $4,053/month
Highlights
- Two Primary Bedrooms
- 5-minute walk to Hollywood/Western Station
- Card or Code Access
- Contemporary Architecture
- Engineered Wood Flooring
- Central Heating and Cooling System
About This Home
Welcome to your dream home in the heart of Hollywood! This beautiful loft-style 2 bedroom 2-1/2 bathroom condo offers modern luxury and urban convenience in one of the city's most vibrant neighborhoods. Nestled between Hollywood and Sunset Blvd., this unit features a spacious living area, a private balcony, and updated recessed lighting throughout. Both bedrooms are en-suite, spacious bathrooms and walk-in closet in primary, providing privacy and comfort, while the in-unit washer and dryer, powder room, and two parking spaces add everyday convenience. With only 17 units in the building, this newer condo complex ensures peace and tranquility, complemented by a gated entry with electric keypads for added security. Location is everything, and this condo delivers! Steps away from trendy shops, restaurants, grocery markets, and nightlife, you'll be at the center of Hollywood energy while enjoying a serene retreat at home. Whether you're commuting across LA or exploring, iconic attractions, this condo offers the perfect balance of comfort, style, and accessibility. Don't miss a chance to own a piece of Hollywood vibrate yet tranquil side.
Property Details
Home Type
- Condominium
Year Built
- Built in 2011
HOA Fees
- $650 Monthly HOA Fees
Home Design
- Contemporary Architecture
- Entry on the 5th floor
Interior Spaces
- 800 Sq Ft Home
- 2-Story Property
- Electric Fireplace
- Engineered Wood Flooring
- Oven or Range
Bedrooms and Bathrooms
- 2 Bedrooms
- Double Master Bedroom
Laundry
- Laundry in unit
- Dryer
- Washer
Additional Features
- Gated Home
- Central Heating and Cooling System
Listing and Financial Details
- Assessor Parcel Number 5544-026-033
Community Details
Overview
- 17 Units
Pet Policy
- Pets Allowed
Security
- Card or Code Access
Map
Home Values in the Area
Average Home Value in this Area
Tax History
| Year | Tax Paid | Tax Assessment Tax Assessment Total Assessment is a certain percentage of the fair market value that is determined by local assessors to be the total taxable value of land and additions on the property. | Land | Improvement |
|---|---|---|---|---|
| 2025 | $5,585 | $465,815 | $318,718 | $147,097 |
| 2024 | $5,585 | $456,682 | $312,469 | $144,213 |
| 2023 | $5,476 | $447,729 | $306,343 | $141,386 |
| 2022 | $5,217 | $438,951 | $300,337 | $138,614 |
| 2021 | $5,152 | $430,346 | $294,449 | $135,897 |
| 2019 | $4,996 | $417,583 | $285,716 | $131,867 |
| 2018 | $4,982 | $409,396 | $280,114 | $129,282 |
| 2016 | $4,759 | $393,501 | $269,238 | $124,263 |
| 2015 | $4,688 | $387,591 | $265,194 | $122,397 |
| 2014 | $3,505 | $281,270 | $140,635 | $140,635 |
Property History
| Date | Event | Price | List to Sale | Price per Sq Ft | Prior Sale |
|---|---|---|---|---|---|
| 09/29/2025 09/29/25 | Price Changed | $559,000 | 0.0% | $699 / Sq Ft | |
| 08/08/2025 08/08/25 | Price Changed | $2,890 | +900.0% | $4 / Sq Ft | |
| 08/08/2025 08/08/25 | For Rent | $289 | 0.0% | -- | |
| 06/03/2025 06/03/25 | For Sale | $560,000 | 0.0% | $700 / Sq Ft | |
| 11/02/2023 11/02/23 | Rented | $2,650 | 0.0% | -- | |
| 11/01/2023 11/01/23 | Under Contract | -- | -- | -- | |
| 09/12/2023 09/12/23 | For Rent | $2,650 | 0.0% | -- | |
| 05/02/2014 05/02/14 | Sold | $379,900 | 0.0% | $475 / Sq Ft | View Prior Sale |
| 04/07/2014 04/07/14 | For Sale | $379,900 | 0.0% | $475 / Sq Ft | |
| 03/26/2014 03/26/14 | Pending | -- | -- | -- | |
| 03/23/2014 03/23/14 | For Sale | $379,900 | -- | $475 / Sq Ft |
Purchase History
| Date | Type | Sale Price | Title Company |
|---|---|---|---|
| Condominium Deed | $380,000 | First American Title Company | |
| Grant Deed | $5,300,053 | First American Title Company | |
| Trustee Deed | $4,240,000 | None Available |
Mortgage History
| Date | Status | Loan Amount | Loan Type |
|---|---|---|---|
| Open | $200,000 | New Conventional |
Source: The MLS
MLS Number: 25547611
APN: 5544-026-033
- 1732 N Wilton Place
- 1746 Garfield Place Unit 102
- 1746 Garfield Place Unit 302
- 1746 Garfield Place Unit 101
- 1746 Garfield Place Unit 202
- 1746 Garfield Place Unit 203
- 1734 Taft Ave
- 1817 Garfield Place
- 5427 Carlton Way
- 1802 N Western Ave
- 1537 Serrano Ave
- 5665 Franklin Ave
- 1536 Serrano Ave
- 5923 Carlton Way
- 1926 N Wilton Place
- 5657 Fountain Ave
- 5947 Carlton Way
- 1449 N Bronson Ave
- 1610 N Hobart Blvd
- 1458 Tamarind Ave
- 5623 Carlton Way
- 1660 Wilton Place
- 5702 Carlton Way
- 5555 Carlton Way Unit 12
- 5555 Carlton Way Unit 19
- 5555 Carlton Way Unit 16
- 5555 Carlton Way Unit 17
- 5711 Carlton Way
- 5717 W Carlton Way
- 5724 Hollywood Blvd
- 5555 Harold Way
- 5727 Carlton Way Unit 1/2
- 5727 Carlton Way
- 5729 Carlton Way Unit 3/4
- 1735 N Gramercy Place Unit 104
- 1729 N Wilton Place
- 5750 Hollywood Blvd
- 5550 Hollywood Blvd
- 5529-5533 Hollywood Blvd
- 5525 Harold Way







