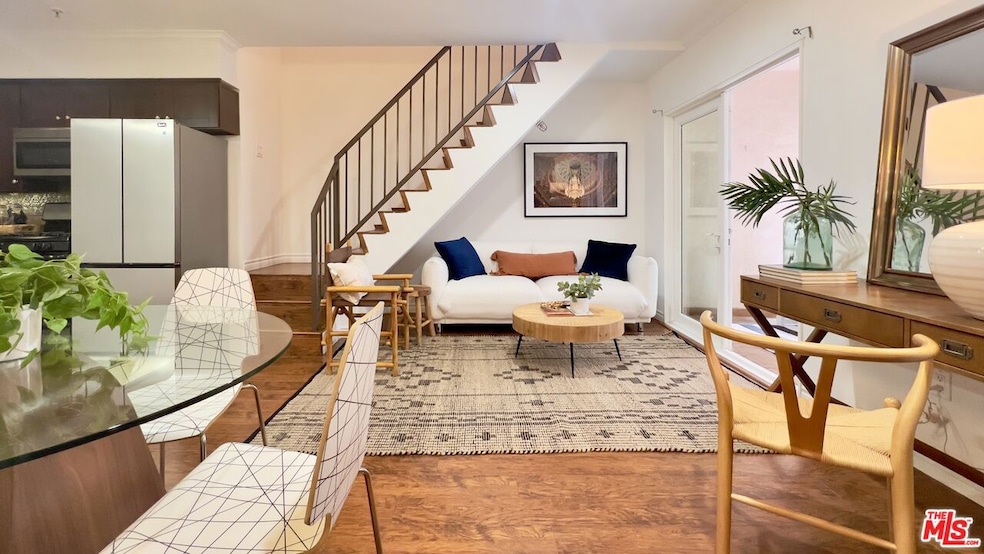5633 Carlton Way Unit 203 Los Angeles, CA 90028
Hollywood Neighborhood
2
Beds
2.5
Baths
800
Sq Ft
8,590
Sq Ft Lot
Highlights
- Automatic Gate
- 5-minute walk to Hollywood/Western Station
- Peek-A-Boo Views
- Two Primary Bedrooms
- Gated Community
- Contemporary Architecture
About This Home
2 story condo with 2 private en-suite bedrooms, guest powder room, open living area, in-unit washer/dryer, and 2 secured parking spots.Walk to shops, gyms, yoga, restaurants & the Walk of Fame.Turnkey. Secure. Stylish. Ready for you.
Condo Details
Home Type
- Condominium
Est. Annual Taxes
- $5,585
Year Built
- Built in 2011
Home Design
- Contemporary Architecture
Interior Spaces
- 800 Sq Ft Home
- Electric Fireplace
- Living Room
- Laminate Flooring
- Peek-A-Boo Views
- Oven or Range
Bedrooms and Bathrooms
- 2 Bedrooms
- Double Master Bedroom
- Walk-In Closet
- Powder Room
Laundry
- Laundry in unit
- Dryer
- Washer
Parking
- 2 Car Attached Garage
- Tandem Parking
- Driveway
- Automatic Gate
- Controlled Entrance
Utilities
- Central Heating and Cooling System
- Vented Exhaust Fan
Listing and Financial Details
- Security Deposit $2,890
- Tenant pays for cable TV, electricity, gardener, gas, interior maint
- Negotiable Lease Term
- Assessor Parcel Number 5544-026-033
Community Details
Pet Policy
- Pets Allowed
Security
- Controlled Access
- Gated Community
Additional Features
- 5-Story Property
- Elevator
Map
Source: The MLS
MLS Number: 25575941
APN: 5544-026-033
Nearby Homes
- 1732 N Wilton Place
- 1746 Garfield Place Unit 102
- 1746 Garfield Place Unit 302
- 1746 Garfield Place Unit 101
- 1746 Garfield Place Unit 202
- 1746 Garfield Place Unit 203
- 1734 Taft Ave
- 1817 Garfield Place
- 5826 Carlton Way
- 5427 Carlton Way
- 1802 N Western Ave
- 5665 Franklin Ave
- 1536 Serrano Ave
- 5923 Carlton Way
- 1926 N Wilton Place
- 1525 N Hobart Blvd
- 5657 Fountain Ave
- 5947 Carlton Way
- 1455 N Bronson Ave Unit 4
- 1449 N Bronson Ave
- 5623 Carlton Way
- 5643 Carlton Way
- 1660 Wilton Place
- 5702 Carlton Way
- 5724 Hollywood Blvd
- 5555 Harold Way
- 5637 Observation Ln
- 5727 Carlton Way Unit 1/2
- 5727 Carlton Way
- 5729 Carlton Way Unit 3/4
- 1735 N Gramercy Place Unit 104
- 1729 N Wilton Place
- 5750 Hollywood Blvd
- 5529-5533 Harold Way
- 5550 Hollywood Blvd
- 5529-5533 Hollywood Blvd
- 5525 Harold Way
- 1758 Garfield Place Unit 1758
- 1812 N Gramercy Place Unit 11
- 1752-1762 Garfield Place

