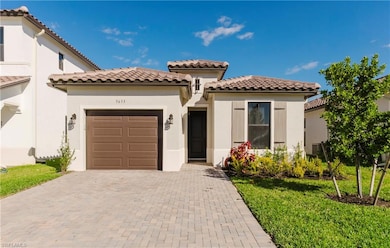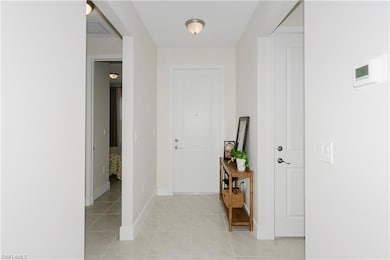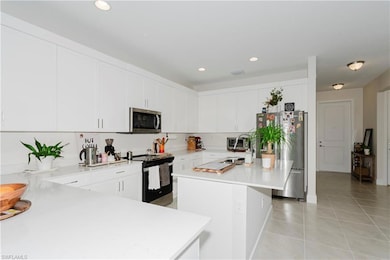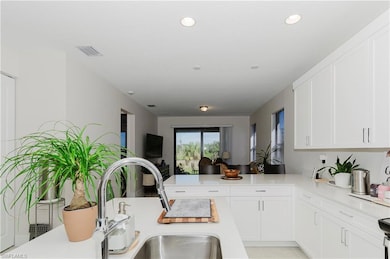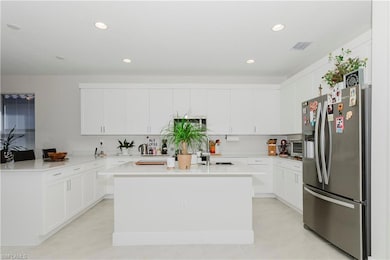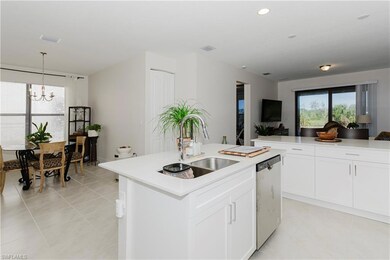
5633 Cassidy Ln Ave Maria, FL 34142
Highlights
- Popular Property
- Lap Pool
- Spanish Architecture
- Estates Elementary School Rated A-
- Vaulted Ceiling
- Great Room
About This Home
Welcome to this charming Spanish Mediterranean ranch-style home, where comfort and convenience blend seamlessly in the highly sought-after Silverwood neighborhood of Maple Ridge.
Step inside to discover an inviting open floor plan, thoughtfully designed for both relaxation and entertaining. This single-story gem boasts two spacious bedrooms, two full bathrooms, and a versatile bonus room—perfect for a home office, cozy den, or elegant dining space.
As a tenant, you'll have exclusive access to the resort-style amenities at the Maple Ridge clubhouse, featuring a sparkling pool, lap pool, billiards room, tot lot, dog park, study and lecture rooms, state-of-the-art fitness center, outdoor BBQ areas, and so much more.
Beyond your doorstep, life in Ave Maria offers an unmatched sense of community. Enjoy weekly farmers markets, exciting local events, scenic parks, charming boutiques, and a variety of dining options, all just moments away.
Come experience the warmth and charm of this beautiful home and discover why locals say, "Ave Maria... Once you get here, you get it!"
Home Details
Home Type
- Single Family
Year Built
- Built in 2024
Lot Details
- North Facing Home
Parking
- 1 Car Attached Garage
- Automatic Garage Door Opener
- Deeded Parking
Home Design
- Spanish Architecture
- Concrete Block With Brick
Interior Spaces
- 1,366 Sq Ft Home
- 1-Story Property
- Vaulted Ceiling
- Great Room
- Tile Flooring
- Fire and Smoke Detector
Kitchen
- Self-Cleaning Oven
- Range
- Microwave
- Built-In or Custom Kitchen Cabinets
- Disposal
Bedrooms and Bathrooms
- 2 Bedrooms
- Split Bedroom Floorplan
- 2 Full Bathrooms
Laundry
- Laundry Room
- Dryer
- Washer
Outdoor Features
- Lap Pool
- Patio
Utilities
- Central Heating and Cooling System
- High Speed Internet
- Cable TV Available
Listing and Financial Details
- Security Deposit $2,250
- Tenant pays for application fee, cable, credit application, departure cleaning, full electric, full telephone, internet access, irrigation water, lawn care, long distance telephone, pest control exterior, pest control interior, pet deposit, sewer, trash removal, water
- The owner pays for tax
- $150 Application Fee
- Assessor Parcel Number 73640109660
Community Details
Recreation
- Community Basketball Court
- Pickleball Courts
- Bocce Ball Court
- Exercise Course
- Community Pool
- Park
- Dog Park
- Bike Trail
Pet Policy
- Call for details about the types of pets allowed
- Pet Deposit $500
Additional Features
- Ave Maria Community
- Community Barbecue Grill
Map
About the Listing Agent
Jen's Other Listings
Source: Naples Area Board of REALTORS®
MLS Number: 225024845
APN: 73640109660
- 5665 Cassidy Ln
- 5642 Carrara Dr
- 5570 Cassidy Ln
- 5579 Cassidy Ln
- 5693 Cassidy Ln
- 5633 Cerva Ln
- 5697 Cassidy Ln
- 5535 Cassidy Ln
- 5656 Cerva Ln Unit None
- 5668 Cerva Ln
- 5529 Aquila Ave
- 5662 Argento Dr
- 5668 Argento Dr
- 5704 Argento Dr Unit 5704
- 5773 Cassidy Ln
- 5699 Argento Dr
- 5646 Agostino Way
- 5626 Agostino Way
- 5450 Cassidy Ln
- 5404 Cameron Dr

