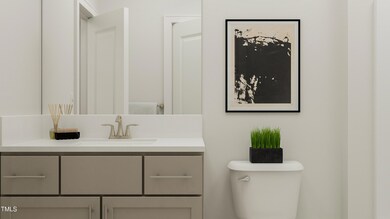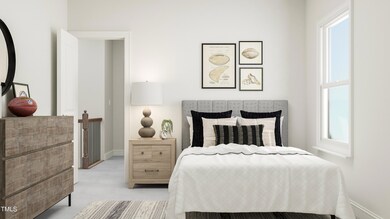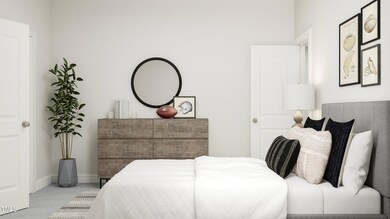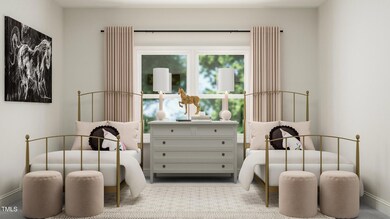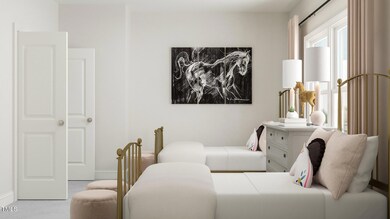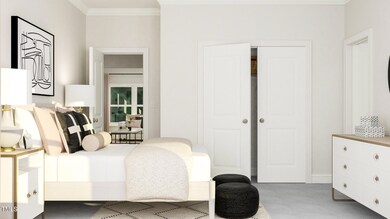
5633 Cayden Cove Dr Wendell, NC 27591
Estimated payment $2,575/month
Highlights
- Community Cabanas
- Open Floorplan
- Main Floor Bedroom
- Under Construction
- Transitional Architecture
- Great Room
About This Home
Inquire about our ''below market rates'' and additional financial incentives! Introducing Wendell's newest community, Cayden Cove by Lennar!
Featuring 3 single family home collections, a community pool and cabana, playground, and open play areas. This beautiful new home community is surrounded by serene views of mature woods and is within minutes to downtown Wendell and Knightdale with easy access to HWY 264. The Waterbury new two-story home was designed to meet the needs of larger or expanding households. On the first floor, the Great Room connects with the kitchen and casual dining area in an open-plan layout that maximizes the home's shared-living space. The gourmet kitchen features 42'' gray cabinets, quartz countertops, tile backsplash, and stainless-steel appliances. A bedroom situated off the foyer offers privacy. On the second floor, two secondary bedrooms and a luxe owner's suite, luxe bathroom and large walk-in closet are restful retreats. Prices and features may vary and are subject to change. Photos are for illustrative purposes only.
Home Details
Home Type
- Single Family
Year Built
- Built in 2025 | Under Construction
Lot Details
- 4,792 Sq Ft Lot
- Cleared Lot
- Back Yard
HOA Fees
- $125 Monthly HOA Fees
Parking
- 2 Car Attached Garage
- Rear-Facing Garage
- Garage Door Opener
- 2 Open Parking Spaces
Home Design
- Home is estimated to be completed on 8/16/25
- Transitional Architecture
- Slab Foundation
- Frame Construction
- Architectural Shingle Roof
- Low Volatile Organic Compounds (VOC) Products or Finishes
- Stone Veneer
Interior Spaces
- 2,146 Sq Ft Home
- 2-Story Property
- Open Floorplan
- Crown Molding
- Smooth Ceilings
- Insulated Windows
- Tinted Windows
- Window Screens
- Great Room
- Screened Porch
- Pull Down Stairs to Attic
Kitchen
- Built-In Electric Oven
- Built-In Oven
- Gas Cooktop
- Microwave
- Plumbed For Ice Maker
- Dishwasher
- Stainless Steel Appliances
- Kitchen Island
- Quartz Countertops
- Disposal
Flooring
- Carpet
- Ceramic Tile
- Luxury Vinyl Tile
Bedrooms and Bathrooms
- 4 Bedrooms
- Main Floor Bedroom
- Walk-In Closet
- 3 Full Bathrooms
- Double Vanity
- Walk-in Shower
Laundry
- Laundry Room
- Laundry on main level
- Sink Near Laundry
Home Security
- Smart Locks
- Smart Thermostat
- Carbon Monoxide Detectors
- Fire and Smoke Detector
Eco-Friendly Details
- Energy-Efficient Appliances
- Energy-Efficient Windows with Low Emissivity
- Energy-Efficient Construction
- Energy-Efficient Lighting
- Energy-Efficient Insulation
- Energy-Efficient Thermostat
- No or Low VOC Paint or Finish
Outdoor Features
- Patio
- Rain Gutters
Schools
- Wakelon Elementary School
- Zebulon Middle School
- East Wake High School
Utilities
- ENERGY STAR Qualified Air Conditioning
- Forced Air Zoned Cooling and Heating System
- Heating System Uses Natural Gas
- Vented Exhaust Fan
- Underground Utilities
- Natural Gas Connected
- Tankless Water Heater
- High Speed Internet
- Cable TV Available
Listing and Financial Details
- Home warranty included in the sale of the property
- Assessor Parcel Number 1785103232
Community Details
Overview
- Association fees include internet
- Elite Management Association, Phone Number (919) 233-7660
- Built by Lennar
- Cayden Cove Subdivision, The Waterbury Floorplan
Recreation
- Community Playground
- Community Cabanas
- Community Pool
- Park
Map
Home Values in the Area
Average Home Value in this Area
Property History
| Date | Event | Price | Change | Sq Ft Price |
|---|---|---|---|---|
| 07/20/2025 07/20/25 | Pending | -- | -- | -- |
| 07/17/2025 07/17/25 | For Sale | $374,990 | -- | $175 / Sq Ft |
Similar Homes in Wendell, NC
Source: Doorify MLS
MLS Number: 10110002
- 1509 Bright Coral Trail
- 1512 Bright Coral Trail
- 733 Swim Cave Ln
- 500 Whale Cove Dr
- 5533 Cayden Cove Dr
- 5529 Cayden Cove Dr
- 1500 Bright Coral Trail
- 1504 Bright Coral Trail
- 404 Red Mangrove Dr
- 400 Red Mangrove Dr
- 600 Rocky Shore Ln
- 601 Rocky Shore Ln
- 5525 Cayden Cove Dr
- 1516 Bright Coral Trail
- 749 Swim Cave Ln
- 720 Swim Cave Ln
- 728 Swim Cave Ln
- 5537 Cayden Cove Dr
- 5553 Cayden Cove Dr
- 1520 Bright Coral Trail

