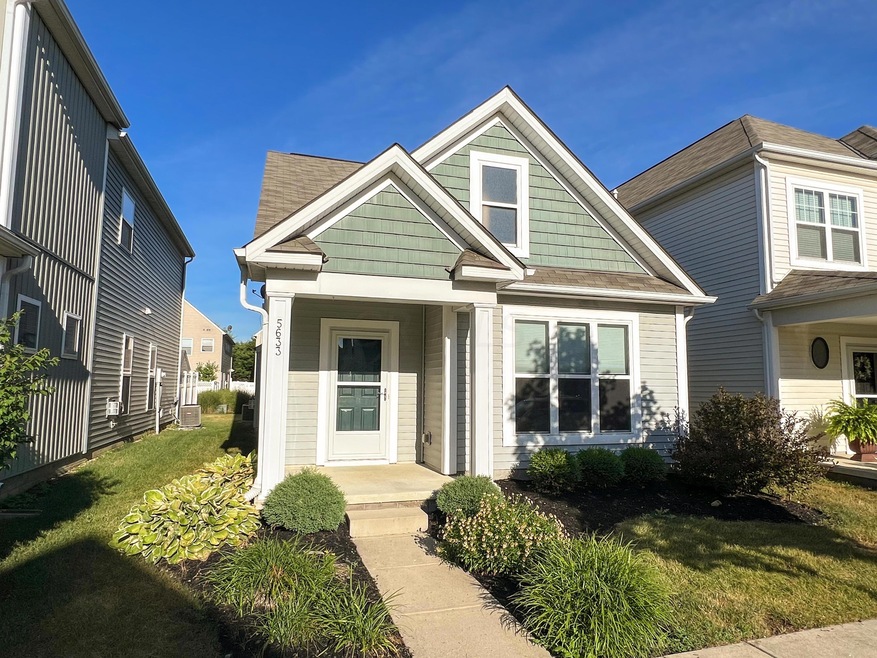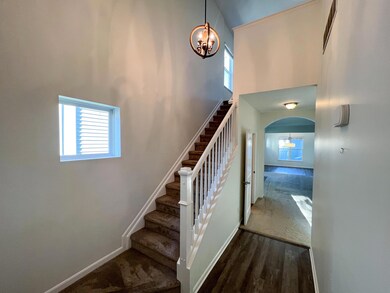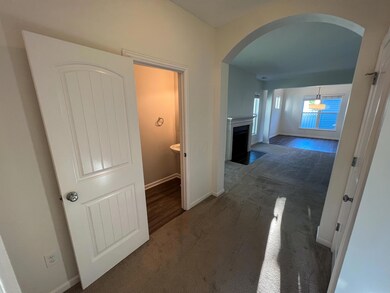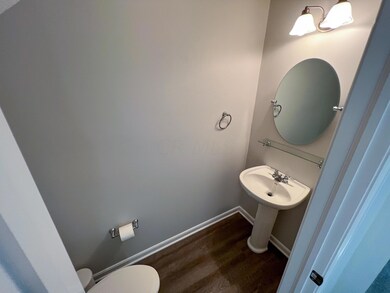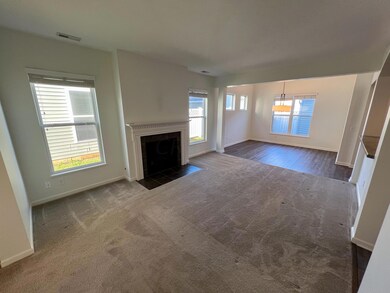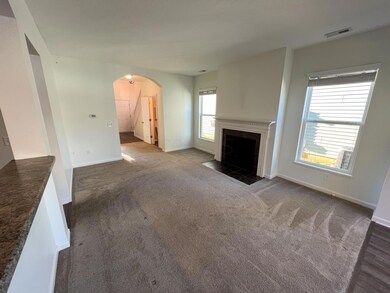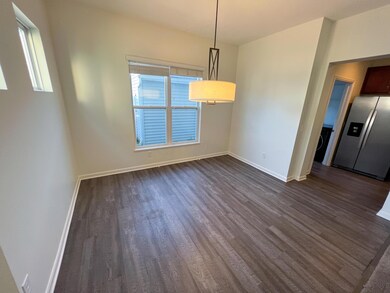
5633 Lantos Rd Dublin, OH 43016
Tuttle West NeighborhoodHighlights
- Whirlpool Bathtub
- Fenced Yard
- Patio
- Loft
- 2 Car Detached Garage
- Forced Air Heating and Cooling System
About This Home
As of December 2022Come see this beautiful 3 bed, 2.5 bath SFH located in Hayden Farms! Enjoy the spacious 1st floor open layout. The vaulted entryway leads into the living room, which offers a gas fireplace & half bath. The kitchen offers SS appliances, maple cabinets, & pantry for storage. 1st floor master comes w/ a double vanity, large walk-in closet w/ lots of storage, jacuzzi bathtub, & standing shower. As you head upstairs you will find a generous sized loft, perfect for activities or reading room. Located off the loft are two additional bedrooms. The 1st floor laundry room offers a set of high end, front loading Samsung washer & dryers. The laundry room leads into the fenced-in patio, which leads to a 2-car garage. Garage entrance is off a private back road. Extra street parking in front.
Last Agent to Sell the Property
NEO Property Management License #2020005178 Listed on: 07/09/2022
Home Details
Home Type
- Single Family
Est. Annual Taxes
- $3,972
Year Built
- Built in 2009
Lot Details
- 3,049 Sq Ft Lot
- Fenced Yard
- Fenced
HOA Fees
- $59 Monthly HOA Fees
Parking
- 2 Car Detached Garage
Home Design
- Slab Foundation
- Vinyl Siding
Interior Spaces
- 1,646 Sq Ft Home
- 2-Story Property
- Gas Log Fireplace
- Insulated Windows
- Loft
- Laundry on main level
Kitchen
- Electric Range
- Dishwasher
Flooring
- Carpet
- Vinyl
Bedrooms and Bathrooms
- Whirlpool Bathtub
Outdoor Features
- Patio
Utilities
- Forced Air Heating and Cooling System
- Heating System Uses Gas
Community Details
- Association fees include lawn care
- Association Phone (877) 405-1089
- Omni HOA
- On-Site Maintenance
Listing and Financial Details
- Assessor Parcel Number 010-278894
Ownership History
Purchase Details
Home Financials for this Owner
Home Financials are based on the most recent Mortgage that was taken out on this home.Purchase Details
Home Financials for this Owner
Home Financials are based on the most recent Mortgage that was taken out on this home.Purchase Details
Home Financials for this Owner
Home Financials are based on the most recent Mortgage that was taken out on this home.Purchase Details
Home Financials for this Owner
Home Financials are based on the most recent Mortgage that was taken out on this home.Similar Homes in Dublin, OH
Home Values in the Area
Average Home Value in this Area
Purchase History
| Date | Type | Sale Price | Title Company |
|---|---|---|---|
| Warranty Deed | $315,000 | World Class Title | |
| Fiduciary Deed | $246,500 | Northwest Ttl Fam Companies | |
| Warranty Deed | $196,000 | Elite Land Title | |
| Warranty Deed | $155,200 | Transohio |
Mortgage History
| Date | Status | Loan Amount | Loan Type |
|---|---|---|---|
| Open | $315,000 | New Conventional | |
| Previous Owner | $246,493 | New Conventional | |
| Previous Owner | $242,006 | VA | |
| Previous Owner | $246,500 | VA | |
| Previous Owner | $156,800 | Adjustable Rate Mortgage/ARM | |
| Previous Owner | $149,720 | FHA | |
| Previous Owner | $152,354 | FHA |
Property History
| Date | Event | Price | Change | Sq Ft Price |
|---|---|---|---|---|
| 03/27/2025 03/27/25 | Off Market | $196,000 | -- | -- |
| 12/13/2022 12/13/22 | Sold | $315,000 | -4.5% | $191 / Sq Ft |
| 11/23/2022 11/23/22 | Pending | -- | -- | -- |
| 10/25/2022 10/25/22 | Price Changed | $330,000 | -4.3% | $200 / Sq Ft |
| 10/08/2022 10/08/22 | Price Changed | $345,000 | -2.8% | $210 / Sq Ft |
| 08/15/2022 08/15/22 | Price Changed | $355,000 | -1.4% | $216 / Sq Ft |
| 07/27/2022 07/27/22 | Price Changed | $360,000 | -4.0% | $219 / Sq Ft |
| 07/06/2022 07/06/22 | For Sale | $375,000 | +52.1% | $228 / Sq Ft |
| 09/19/2019 09/19/19 | Sold | $246,500 | -1.4% | $150 / Sq Ft |
| 08/24/2019 08/24/19 | Pending | -- | -- | -- |
| 08/15/2019 08/15/19 | For Sale | $250,000 | +27.6% | $152 / Sq Ft |
| 11/30/2016 11/30/16 | Sold | $196,000 | -3.4% | $119 / Sq Ft |
| 10/31/2016 10/31/16 | Pending | -- | -- | -- |
| 10/20/2016 10/20/16 | For Sale | $203,000 | -- | $123 / Sq Ft |
Tax History Compared to Growth
Tax History
| Year | Tax Paid | Tax Assessment Tax Assessment Total Assessment is a certain percentage of the fair market value that is determined by local assessors to be the total taxable value of land and additions on the property. | Land | Improvement |
|---|---|---|---|---|
| 2024 | $4,177 | $93,070 | $29,400 | $63,670 |
| 2023 | $4,440 | $93,070 | $29,400 | $63,670 |
| 2022 | $4,521 | $79,110 | $19,710 | $59,400 |
| 2021 | $3,972 | $79,110 | $19,710 | $59,400 |
| 2020 | $4,343 | $79,110 | $19,710 | $59,400 |
| 2019 | $3,680 | $56,910 | $15,750 | $41,160 |
| 2018 | $3,566 | $56,910 | $15,750 | $41,160 |
| 2017 | $3,722 | $56,910 | $15,750 | $41,160 |
| 2016 | $3,789 | $53,940 | $12,530 | $41,410 |
| 2015 | $3,244 | $53,940 | $12,530 | $41,410 |
| 2014 | $3,252 | $53,940 | $12,530 | $41,410 |
| 2013 | $147 | $1,330 | $1,330 | $0 |
Agents Affiliated with this Home
-
R
Seller's Agent in 2022
Rob Grahovac
NEO Property Management
(330) 360-0142
1 in this area
8 Total Sales
-

Buyer's Agent in 2022
Yanhua Xue
OwnerLand Realty, Inc.
(614) 946-2689
9 in this area
210 Total Sales
-
L
Seller's Agent in 2019
Lynne Elledge
E-Merge
-

Buyer's Agent in 2019
Angela Uhlenhake
Keller Williams Consultants
(614) 450-0839
98 Total Sales
-
K
Seller's Agent in 2016
Kyle Snyder
RE/MAX
Map
Source: Columbus and Central Ohio Regional MLS
MLS Number: 222025460
APN: 010-278894
- 5614 Spring River Ave
- 5941 Meehan Rd
- 5623 Holly River Ave
- 6016 Myrick Rd
- 5571 Tumbling Creek Dr Unit 52
- 5804 Trail Creek Dr
- 5968 Haydens Crossing Blvd
- 5731 Passage Creek Dr
- 5453 Spring River Ave
- 6001 Canyon Creek Dr Unit 303
- 5466 Bull Creek Dr Unit 101
- 6789 Rings Rd
- 5346 Calypso Cascades Dr
- 5649 Chippewa Falls St
- 5290 Berthold Pass Dr
- 5299 Cross River Falls Blvd
- 0 Hayden Run Rd Unit Lot 5 224032104
- 5629 Middle Falls St
- 5598 Middle Falls St
- 5551 Crystal Falls St
