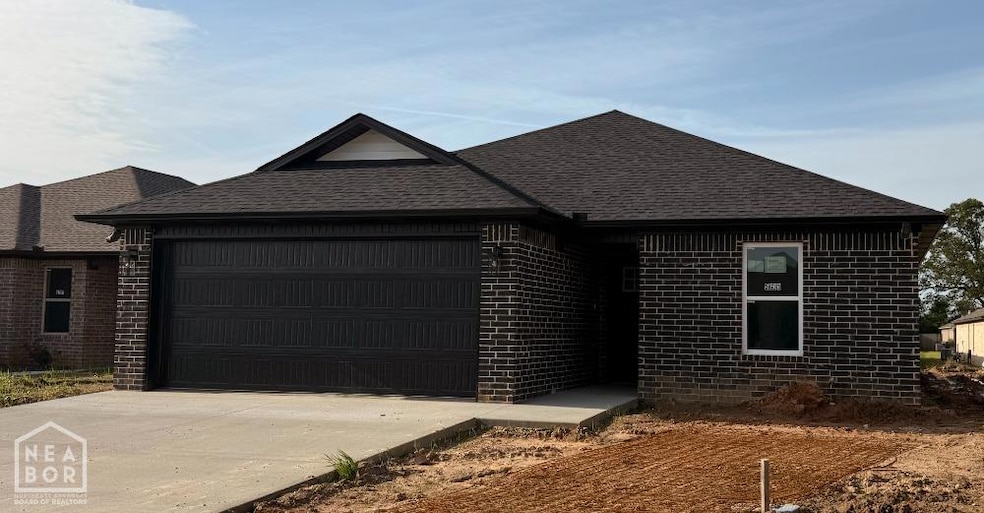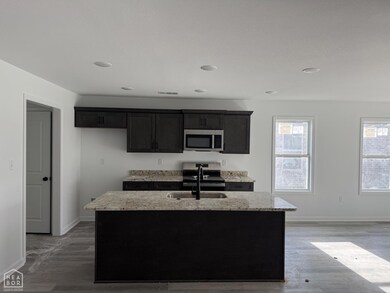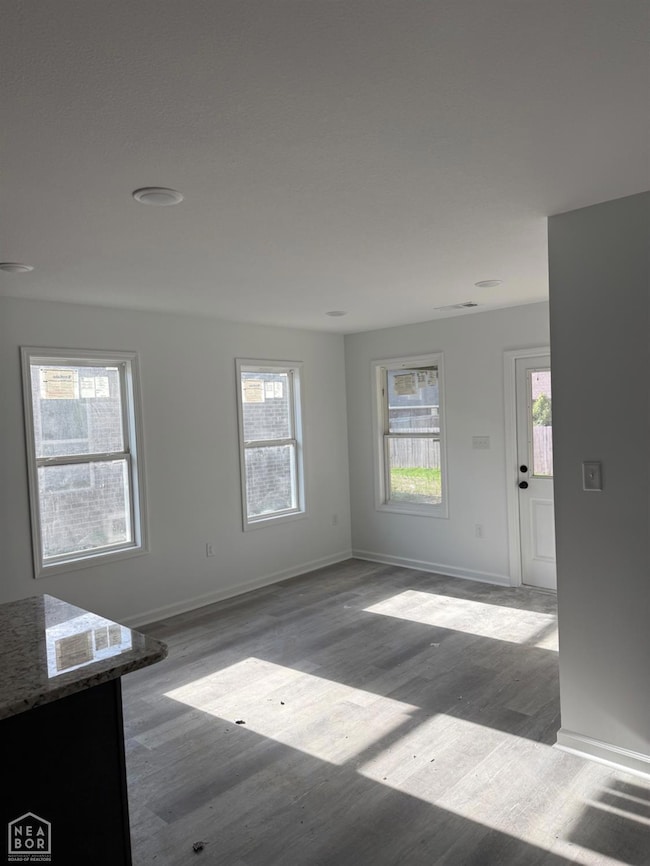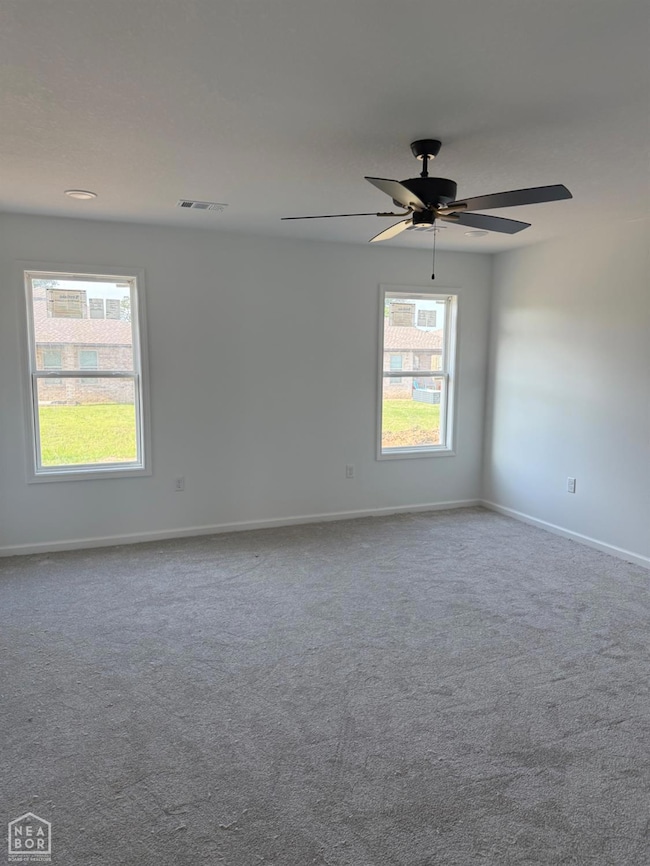
5633 Morgan Dr Jonesboro, AR 72401
Estimated payment $1,260/month
Highlights
- Ranch Style House
- Covered patio or porch
- Built-In Features
- Brookland Elementary School Rated A-
- 2 Car Attached Garage
- Living Room
About This Home
Check out this 3-bedroom 2 bath home built by local Builder Mark Morris Construction. The all-brick home is located in the Brookland School District but in the Jonesboro City limits and has CWL for your low-cost utility needs. Close to Arkansas State University, NEA Baptist Hospital, shopping and entertainment.
Listing Agent
Beth Crockett
Coldwell Banker/Village Comm

Home Details
Home Type
- Single Family
Est. Annual Taxes
- $140
Year Built
- Built in 2025
Lot Details
- Landscaped
- Level Lot
Parking
- 2 Car Attached Garage
Home Design
- Ranch Style House
- Brick Exterior Construction
- Slab Foundation
- Architectural Shingle Roof
Interior Spaces
- 1,509 Sq Ft Home
- Built-In Features
- Ceiling Fan
- Living Room
- Laundry Room
Kitchen
- Electric Range
- Built-In Microwave
- Dishwasher
- Disposal
Flooring
- Carpet
- Laminate
- Vinyl
Bedrooms and Bathrooms
- 3 Bedrooms
- 2 Full Bathrooms
Outdoor Features
- Covered patio or porch
Schools
- Brookland Elementary And Middle School
- Brookland High School
Utilities
- Central Heating and Cooling System
- Electric Water Heater
Listing and Financial Details
- Assessor Parcel Number NEW OR UNDER CONSTRUCTION
Map
Home Values in the Area
Average Home Value in this Area
Property History
| Date | Event | Price | Change | Sq Ft Price |
|---|---|---|---|---|
| 05/14/2025 05/14/25 | For Sale | $224,990 | -- | $149 / Sq Ft |
Similar Homes in Jonesboro, AR
Source: Northeast Arkansas Board of REALTORS®
MLS Number: 10121941
- 8546 County Rd
- 5701 Morgan Dr
- 5709 Morgan Dr
- 4217 Lochmoor Cir
- 4408 Lochmoor Cir
- 4421 Lochmoor Cir
- 4801 Winged Foot Ln
- 4517 Clubhouse Dr
- 4518 Clubhouse Dr
- 4200 Villa Cove
- 4228 Villa Cove
- 4220 Villa Cove
- 4400 Valencia Cove
- 4515 Peachtree Ave
- 4405 Peachtree Ave
- 2311 Bridger Rd
- 4621 Lochmoor Cir
- Lot 12 Woodland Point Unit CR 7300
- Lot 9 Woodland Point Unit CR 7300
- Lot 11 Woodland Point Unit CR 7300




