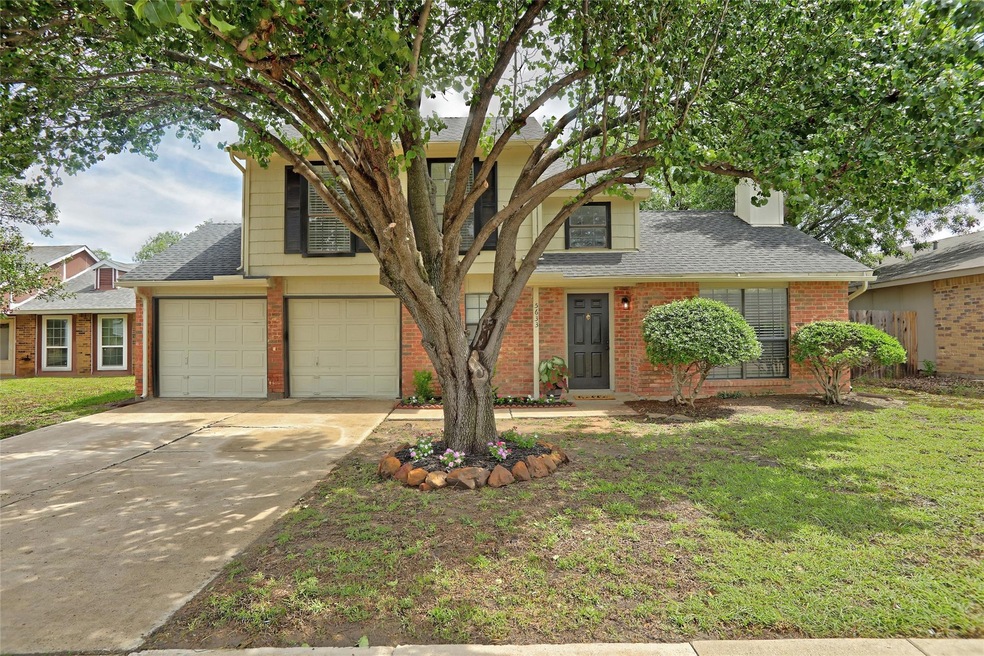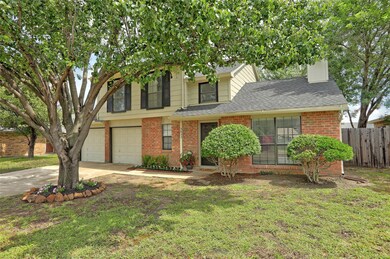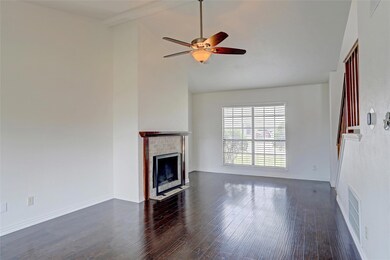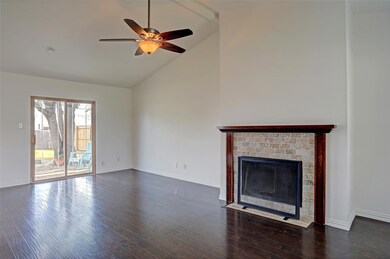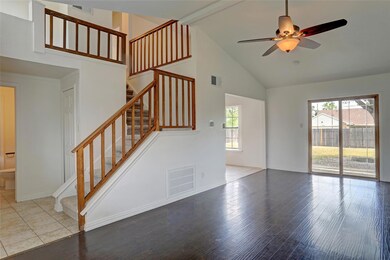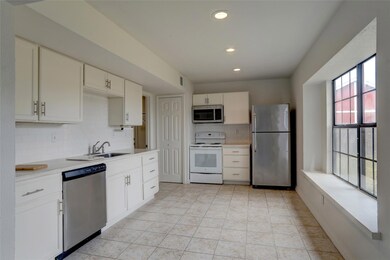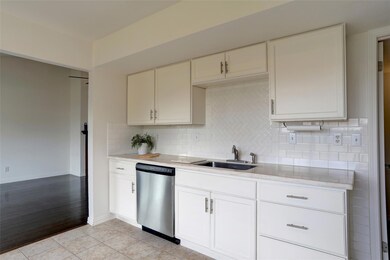
5633 Powers St the Colony, TX 75056
Highlights
- Vaulted Ceiling
- 2-Car Garage with one garage door
- Interior Lot
- B B Owen Elementary School Rated A
- Eat-In Kitchen
- Double Vanity
About This Home
As of July 2024Welcome to this darling home that features a multitude of major ticket items that have been replaced over the last few years including a full roof replacement, foundation repairs with lifetime warranty, new air conditioning unit, exterior siding replaced plus painted and new garage door opener. This meticulous seller recently added all new carpet, painted interior and exterior, replaced thermostat, updated kitchen countertops, cabinets, lighting, flooring and the refrigerator will remain with the sale of the home. The living room has wood like flooring, a fireplace and has vaulted ceilings for a more open feel with lots of natural light. With a huge fenced in backyard, the buyer can plan for family gatherings and have plenty of space for kids to play and pets to run and in addition, this home has a full size 2 car attached and enclosed garage. A city splash park is just a few minutes walk and within a minutes drive to popular Grandscapes area for great shopping and nice restaurants.
Last Agent to Sell the Property
RE/MAX DFW Associates Brokerage Phone: 214-766-5383 License #0479192 Listed on: 06/06/2024

Home Details
Home Type
- Single Family
Est. Annual Taxes
- $5,433
Year Built
- Built in 1984
Lot Details
- 6,821 Sq Ft Lot
- Wood Fence
- Interior Lot
Parking
- 2-Car Garage with one garage door
- Garage Door Opener
- Driveway
Home Design
- Brick Exterior Construction
- Slab Foundation
- Composition Roof
- Siding
Interior Spaces
- 1,236 Sq Ft Home
- 2-Story Property
- Vaulted Ceiling
- Decorative Lighting
- Wood Burning Fireplace
Kitchen
- Eat-In Kitchen
- Electric Oven
- Electric Range
- Microwave
- Dishwasher
- Disposal
Flooring
- Carpet
- Ceramic Tile
Bedrooms and Bathrooms
- 2 Bedrooms
- Walk-In Closet
- Double Vanity
Laundry
- Laundry in Utility Room
- Full Size Washer or Dryer
- Washer and Electric Dryer Hookup
Schools
- Stewarts Creek Elementary School
- Lakeview Middle School
- The Colony High School
Utilities
- High Speed Internet
- Cable TV Available
Community Details
- Colony 22 Subdivision
Listing and Financial Details
- Legal Lot and Block 9 / 155
- Assessor Parcel Number R03969
- $5,485 per year unexempt tax
Ownership History
Purchase Details
Home Financials for this Owner
Home Financials are based on the most recent Mortgage that was taken out on this home.Purchase Details
Purchase Details
Purchase Details
Home Financials for this Owner
Home Financials are based on the most recent Mortgage that was taken out on this home.Purchase Details
Similar Homes in the area
Home Values in the Area
Average Home Value in this Area
Purchase History
| Date | Type | Sale Price | Title Company |
|---|---|---|---|
| Deed | -- | None Listed On Document | |
| Interfamily Deed Transfer | -- | None Available | |
| Interfamily Deed Transfer | -- | -- | |
| Warranty Deed | -- | -- | |
| Trustee Deed | -- | -- |
Mortgage History
| Date | Status | Loan Amount | Loan Type |
|---|---|---|---|
| Open | $288,000 | New Conventional | |
| Previous Owner | $42,230 | FHA |
Property History
| Date | Event | Price | Change | Sq Ft Price |
|---|---|---|---|---|
| 07/02/2024 07/02/24 | Sold | -- | -- | -- |
| 06/09/2024 06/09/24 | Pending | -- | -- | -- |
| 06/06/2024 06/06/24 | For Sale | $309,900 | -- | $251 / Sq Ft |
Tax History Compared to Growth
Tax History
| Year | Tax Paid | Tax Assessment Tax Assessment Total Assessment is a certain percentage of the fair market value that is determined by local assessors to be the total taxable value of land and additions on the property. | Land | Improvement |
|---|---|---|---|---|
| 2024 | $5,433 | $279,947 | $71,610 | $208,337 |
| 2023 | $5,592 | $285,355 | $61,380 | $223,975 |
| 2022 | $5,433 | $258,810 | $61,380 | $197,430 |
| 2021 | $3,763 | $168,942 | $47,740 | $121,202 |
| 2020 | $3,668 | $165,000 | $47,740 | $117,260 |
| 2019 | $4,320 | $188,189 | $47,740 | $140,449 |
| 2018 | $3,961 | $171,433 | $47,740 | $123,693 |
| 2017 | $3,507 | $150,129 | $35,464 | $114,665 |
| 2016 | $3,119 | $133,505 | $35,464 | $98,041 |
| 2015 | $2,522 | $115,513 | $19,437 | $96,076 |
| 2014 | $2,522 | $104,147 | $19,437 | $84,710 |
| 2013 | -- | $90,212 | $19,437 | $70,775 |
Agents Affiliated with this Home
-
Cindy Bogle

Seller's Agent in 2024
Cindy Bogle
RE/MAX
1 in this area
60 Total Sales
-
Christie Cannon

Buyer's Agent in 2024
Christie Cannon
Keller Williams Frisco Stars
(972) 215-7747
32 in this area
2,618 Total Sales
-
Lauren Buffington
L
Buyer Co-Listing Agent in 2024
Lauren Buffington
Keller Williams Frisco Stars
1 in this area
14 Total Sales
Map
Source: North Texas Real Estate Information Systems (NTREIS)
MLS Number: 20632125
APN: R03969
- 5617 Woodlands Dr
- 5641 Perrin St
- 5621 Woodlands Dr
- 5552 N Colony Blvd
- 5629 Usher St
- 5632 Twitty St
- 5601 Tucker St
- 5704 Woodlands Dr
- 7100 Fox Dr
- 5524 King Dr
- 7037 Longo Dr
- 5540 Rutledge Dr
- 5724 Baker Dr
- 5652 Bedford Ln
- 5513 Rutledge Dr
- 7129 Dee Cole Dr
- 7012 Fox Dr
- 5704 Poole Dr
- 5901 Fox Dr
- 5800 Turner St
