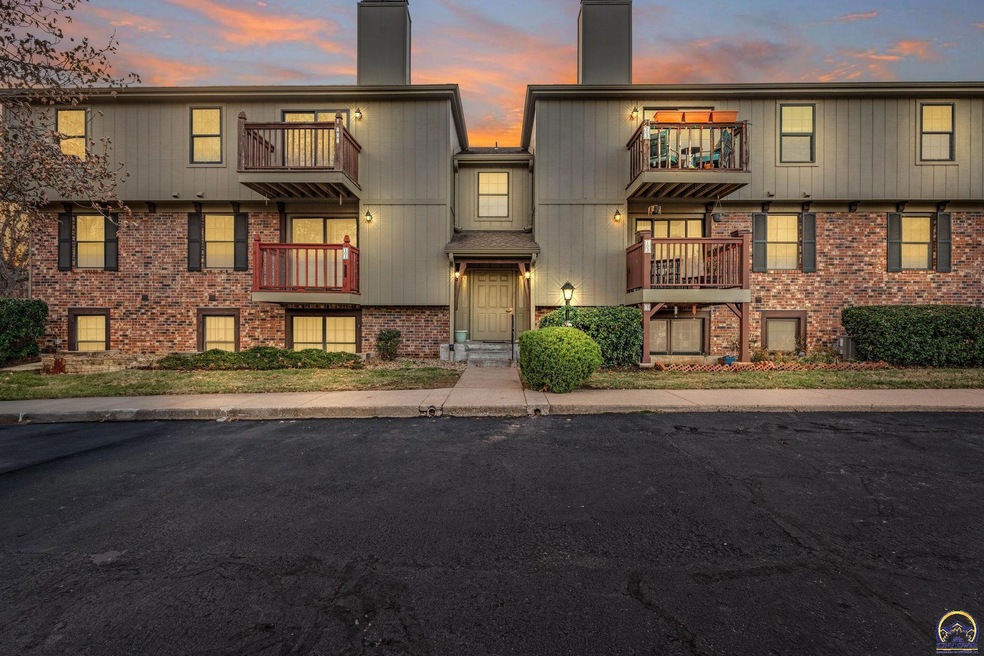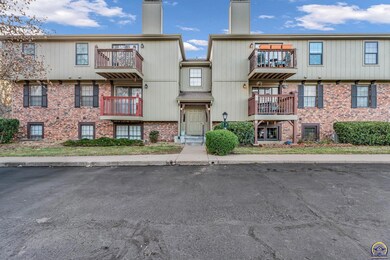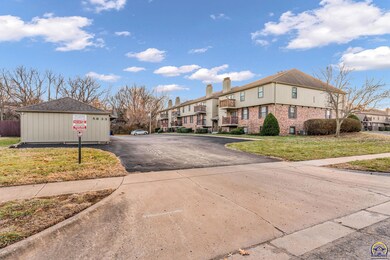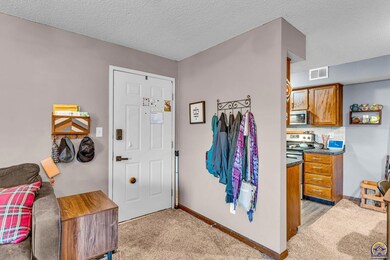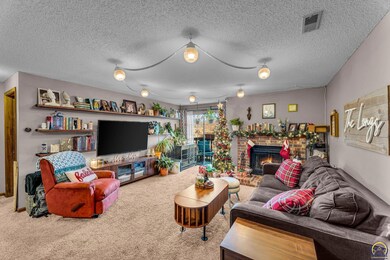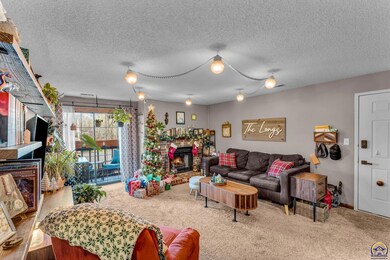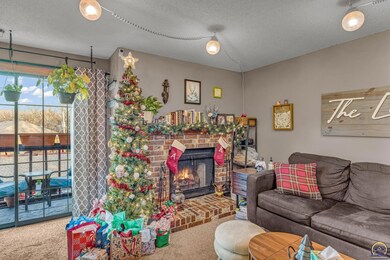
5633 SW Foxcroft Cir S Unit 203 Topeka, KS 66614
Southwest Topeka NeighborhoodHighlights
- Deck
- Laundry Room
- Paved or Partially Paved Lot
- Forced Air Heating and Cooling System
- Combination Kitchen and Dining Room
- Wood Burning Fireplace
About This Home
As of March 2025Low utilites for gas and electric with the average around $120 for both. Included in HOA is water, trash and basic cable and includes use of the pool! This completly updated condo has a ton of newer upgrades: Newer stainless-steel appliances, updated kitchen counter-tops, newer sink, faucet and back splash, onyx in the updated bathroom. Across from pool, carport. Newer furnace. New window coverings. Basement room storage. Cute deck off of unit.
Last Agent to Sell the Property
Better Homes and Gardens Real Brokerage Phone: 785-554-4711 License #SP00224141 Listed on: 12/20/2024

Property Details
Home Type
- Condominium
Est. Annual Taxes
- $1,226
Year Built
- Built in 1986
Parking
- Carport
Home Design
- Stick Built Home
Interior Spaces
- 820 Sq Ft Home
- Wood Burning Fireplace
- Living Room with Fireplace
- Combination Kitchen and Dining Room
- Carpet
- Basement
Kitchen
- Electric Cooktop
- Microwave
- Dishwasher
Bedrooms and Bathrooms
- 1 Bedroom
- 1 Full Bathroom
Laundry
- Laundry Room
- Laundry on main level
Schools
- Mcclure Elementary School
- French Middle School
- Topeka West High School
Utilities
- Forced Air Heating and Cooling System
- Gas Water Heater
- Cable TV Available
Additional Features
- Deck
- Flood Zone Lot
Community Details
- Property has a Home Owners Association
- Association fees include water, trash, lawn care, snow removal, insurance, parking, exterior paint, management, roof replacement, pool, road maintenance, clubhouse, cable TV
- Wheatland Management Association, Phone Number (785) 273-2000
- Foxcroft Subdivision
Listing and Financial Details
- Assessor Parcel Number R59951
Ownership History
Purchase Details
Home Financials for this Owner
Home Financials are based on the most recent Mortgage that was taken out on this home.Purchase Details
Home Financials for this Owner
Home Financials are based on the most recent Mortgage that was taken out on this home.Purchase Details
Home Financials for this Owner
Home Financials are based on the most recent Mortgage that was taken out on this home.Purchase Details
Home Financials for this Owner
Home Financials are based on the most recent Mortgage that was taken out on this home.Similar Homes in Topeka, KS
Home Values in the Area
Average Home Value in this Area
Purchase History
| Date | Type | Sale Price | Title Company |
|---|---|---|---|
| Deed | -- | Security 1St Title | |
| Warranty Deed | -- | Lawyers Title Of Kansas Inc | |
| Warranty Deed | -- | Lawyers Title Of Kansas Inc | |
| Deed | -- | -- |
Mortgage History
| Date | Status | Loan Amount | Loan Type |
|---|---|---|---|
| Open | $79,210 | New Conventional | |
| Previous Owner | $56,050 | New Conventional | |
| Previous Owner | $5,000 | Unknown |
Property History
| Date | Event | Price | Change | Sq Ft Price |
|---|---|---|---|---|
| 03/24/2025 03/24/25 | Sold | -- | -- | -- |
| 01/18/2025 01/18/25 | Pending | -- | -- | -- |
| 12/20/2024 12/20/24 | For Sale | $89,000 | +36.9% | $109 / Sq Ft |
| 07/21/2020 07/21/20 | Sold | -- | -- | -- |
| 06/13/2020 06/13/20 | Pending | -- | -- | -- |
| 06/08/2020 06/08/20 | For Sale | $65,000 | +10.4% | $79 / Sq Ft |
| 10/21/2019 10/21/19 | Sold | -- | -- | -- |
| 09/27/2019 09/27/19 | Pending | -- | -- | -- |
| 09/25/2019 09/25/19 | For Sale | $58,900 | +68.8% | $72 / Sq Ft |
| 05/10/2016 05/10/16 | Sold | -- | -- | -- |
| 04/18/2016 04/18/16 | Pending | -- | -- | -- |
| 04/01/2016 04/01/16 | For Sale | $34,900 | -- | $43 / Sq Ft |
Tax History Compared to Growth
Tax History
| Year | Tax Paid | Tax Assessment Tax Assessment Total Assessment is a certain percentage of the fair market value that is determined by local assessors to be the total taxable value of land and additions on the property. | Land | Improvement |
|---|---|---|---|---|
| 2025 | $1,143 | $8,836 | -- | -- |
| 2023 | $1,143 | $8,836 | $0 | $0 |
| 2022 | $1,096 | $7,684 | $0 | $0 |
| 2021 | $1,072 | $6,986 | $0 | $0 |
| 2020 | $1,017 | $6,716 | $0 | $0 |
| 2019 | $792 | $5,262 | $0 | $0 |
| 2018 | $764 | $5,083 | $0 | $0 |
| 2017 | $766 | $5,083 | $0 | $0 |
| 2014 | $828 | $5,418 | $0 | $0 |
Agents Affiliated with this Home
-
W
Seller's Agent in 2025
Wade Wostal
Better Homes and Gardens Real
-
C
Buyer's Agent in 2025
Cathy Lutz
Berkshire Hathaway First
-
K
Seller's Agent in 2020
Kevin Swift
Realty Professionals
-
M
Buyer's Agent in 2020
Marta Barron
Stone & Story RE Group, LLC
-
M
Buyer's Agent in 2019
Makayla Girodat
Genesis, LLC, Realtors
-
D
Seller's Agent in 2016
Dan Lamott
Genesis, LLC, Realtors
Map
Source: Sunflower Association of REALTORS®
MLS Number: 237393
APN: 145-16-0-10-04-002-562
- 5641 SW Foxcroft Cir S Unit 106
- 5641 SW Foxcroft Cir S Unit 202
- 3003 SW Quail Creek Dr
- 3022 SW Hunters Ln
- 3117 SW Chelsea Dr
- 2927 SW Foxcroft 1 Ct
- 2925 SW Arrowhead Rd
- 2920 SW Arrowhead Rd
- 3059 SW Maupin Ln Unit 201
- 2925 SW Maupin Ln Unit 208
- 5828 SW Turnberry Ct
- 3121 SW Wanamaker Dr
- 3377 SW Timberlake Ln
- 5724 SW Westport Cir
- 5634 SW 34th Terrace
- 5650 SW 34th Place
- 3348 SW Mcclure Ct
- 3208 SW Crest Dr
- 5619 SW 35th St
- 0000 SW 26th Terrace Unit Lot 6, Block B
