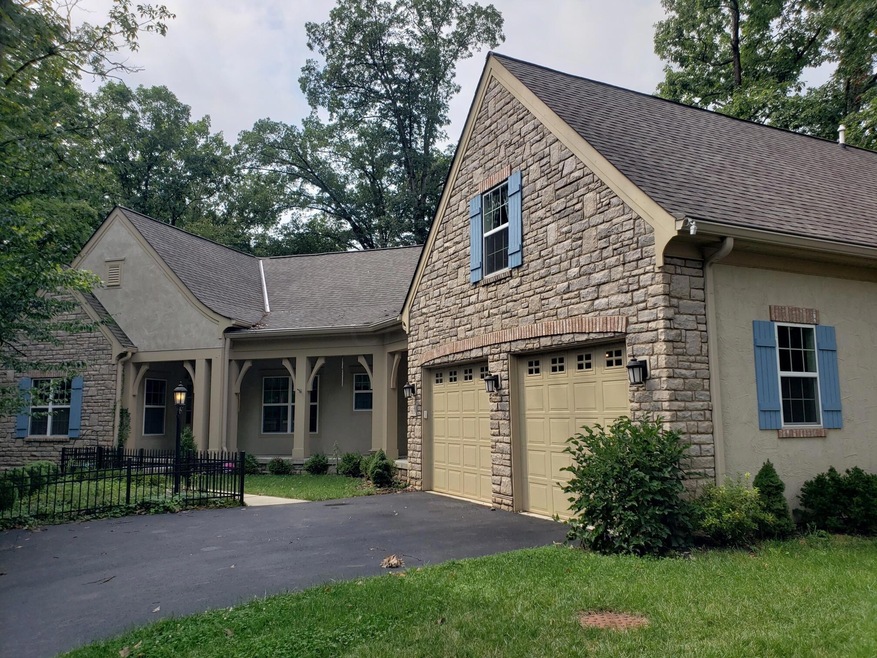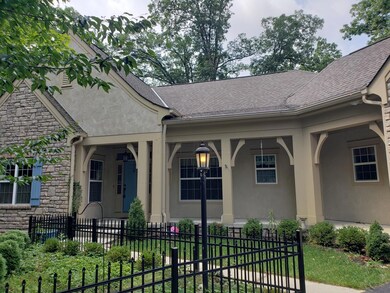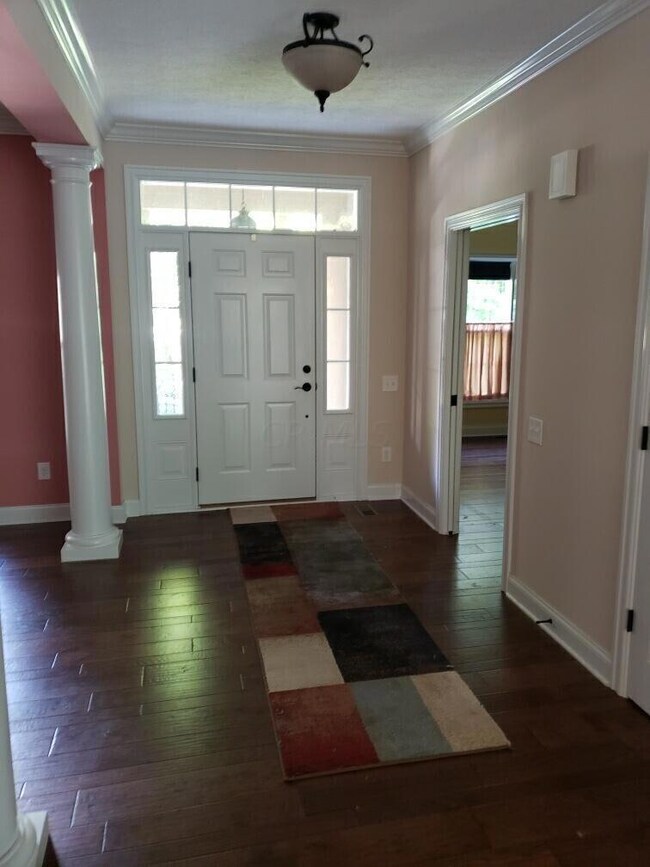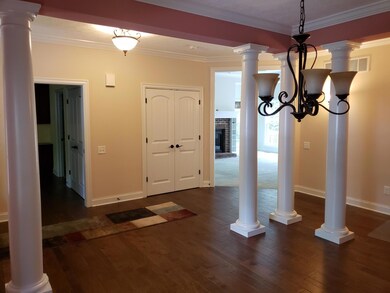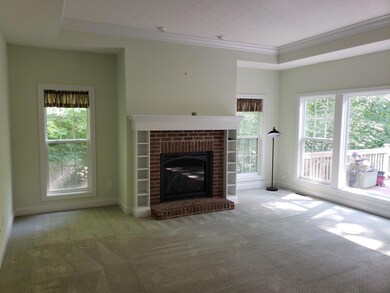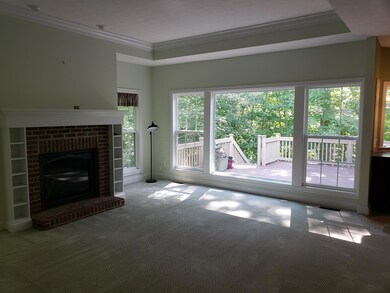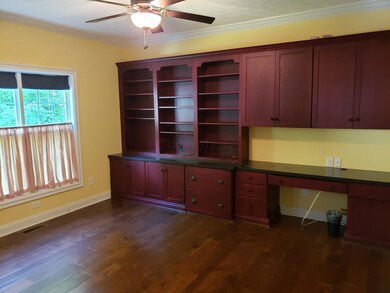
5633 Travis Pointe Ct Westerville, OH 43082
Genoa NeighborhoodHighlights
- Water Views
- Cape Cod Architecture
- Wooded Lot
- Fouse Elementary School Rated A-
- Deck
- Main Floor Primary Bedroom
About This Home
As of October 2021Beautiful Bob Webb Custom Home on one of Highland Lakes prettiest Cul-de-Sacs. Enjoy the water view from the rear deck on this gorgeous wooded lot. 3 Bedrooms/3.5 baths on the first level with a bonus room/mother-in-law suite with its own furnace and heat pump and a full bath. Large laundry room with a sewing/crafting area. Master bath with a soaking tub, walk in tile shower and two large walk in closets. Family room with a gas fireplace. Separate Dining Room with eat in kitchen. Awesome office/den with built in bookcases and its own full bathroom. Appliance Stay! Bar with temperature control wine cooler. Closets Galore! Full basement that is ready to be finished and 2 Car Attached Garage. Don't Delay...check it out TODAY!
Last Agent to Sell the Property
John Collier
Champaign Realty Listed on: 09/15/2021
Home Details
Home Type
- Single Family
Est. Annual Taxes
- $14,901
Year Built
- Built in 2015
Lot Details
- 0.54 Acre Lot
- Cul-De-Sac
- Wooded Lot
HOA Fees
- $21 Monthly HOA Fees
Parking
- 2 Car Attached Garage
Home Design
- Cape Cod Architecture
- Stucco Exterior
Interior Spaces
- 3,505 Sq Ft Home
- 1.5-Story Property
- Insulated Windows
- Family Room
- Water Views
- Basement
- Basement Window Egress
- Laundry on main level
Kitchen
- Electric Range
- Microwave
- Dishwasher
Flooring
- Carpet
- Ceramic Tile
Bedrooms and Bathrooms
- 4 Bedrooms | 3 Main Level Bedrooms
- Primary Bedroom on Main
- In-Law or Guest Suite
- Whirlpool Bathtub
Outdoor Features
- Balcony
- Deck
Utilities
- Forced Air Heating and Cooling System
- Heating System Uses Gas
Community Details
- $35 HOA Transfer Fee
- Association Phone (614) 766-8550
- Real Property Manage HOA
Listing and Financial Details
- Assessor Parcel Number 317-321-09-007-000
Ownership History
Purchase Details
Home Financials for this Owner
Home Financials are based on the most recent Mortgage that was taken out on this home.Purchase Details
Purchase Details
Home Financials for this Owner
Home Financials are based on the most recent Mortgage that was taken out on this home.Purchase Details
Purchase Details
Home Financials for this Owner
Home Financials are based on the most recent Mortgage that was taken out on this home.Purchase Details
Purchase Details
Home Financials for this Owner
Home Financials are based on the most recent Mortgage that was taken out on this home.Similar Homes in Westerville, OH
Home Values in the Area
Average Home Value in this Area
Purchase History
| Date | Type | Sale Price | Title Company |
|---|---|---|---|
| Deed | -- | -- | |
| Fiduciary Deed | $670,000 | Golden Title Agency | |
| Deed | -- | -- | |
| Interfamily Deed Transfer | -- | None Available | |
| Interfamily Deed Transfer | -- | None Available | |
| Fiduciary Deed | -- | Stewart Title Oh | |
| Warranty Deed | -- | Stewart Title | |
| Deed | $149,016 | -- | |
| Deed | $120,250 | -- |
Mortgage History
| Date | Status | Loan Amount | Loan Type |
|---|---|---|---|
| Open | $50,000 | New Conventional | |
| Previous Owner | $200,000 | Credit Line Revolving | |
| Previous Owner | $300,000 | New Conventional | |
| Previous Owner | $992,000 | Adjustable Rate Mortgage/ARM | |
| Previous Owner | $141,266 | Stand Alone Second | |
| Previous Owner | $142,800 | Purchase Money Mortgage | |
| Previous Owner | $100,900 | New Conventional |
Property History
| Date | Event | Price | Change | Sq Ft Price |
|---|---|---|---|---|
| 10/07/2021 10/07/21 | Sold | $670,000 | -4.1% | $191 / Sq Ft |
| 10/04/2021 10/04/21 | Pending | -- | -- | -- |
| 09/15/2021 09/15/21 | For Sale | $699,000 | -- | $199 / Sq Ft |
Tax History Compared to Growth
Tax History
| Year | Tax Paid | Tax Assessment Tax Assessment Total Assessment is a certain percentage of the fair market value that is determined by local assessors to be the total taxable value of land and additions on the property. | Land | Improvement |
|---|---|---|---|---|
| 2024 | $17,808 | $335,650 | $83,230 | $252,420 |
| 2023 | $15,583 | $306,810 | $83,230 | $223,580 |
| 2022 | $14,666 | $222,220 | $57,190 | $165,030 |
| 2021 | $14,812 | $222,220 | $57,190 | $165,030 |
| 2020 | $14,901 | $222,220 | $57,190 | $165,030 |
| 2019 | $14,668 | $210,000 | $57,190 | $152,810 |
| 2018 | $14,221 | $210,000 | $57,190 | $152,810 |
| 2017 | $8,919 | $180,260 | $52,400 | $127,860 |
| 2016 | $13,124 | $180,260 | $52,400 | $127,860 |
| 2015 | $3,903 | $52,400 | $52,400 | $0 |
| 2014 | $3,858 | $52,400 | $52,400 | $0 |
| 2013 | $3,836 | $52,400 | $52,400 | $0 |
Agents Affiliated with this Home
-
Gregory Hart

Seller's Agent in 2025
Gregory Hart
Hart Real Estate Agency LLC
(614) 738-8384
3 in this area
181 Total Sales
-
J
Seller's Agent in 2021
John Collier
Champaign Realty
-
Gregory Gleaves

Buyer's Agent in 2021
Gregory Gleaves
The Brokerage House
(614) 565-9507
2 in this area
90 Total Sales
Map
Source: Columbus and Central Ohio Regional MLS
MLS Number: 221036582
APN: 317-321-09-007-000
- 5645 Travis Pointe Ct
- 5505 Via Alvito Dr
- 5552 Quail Hollow Way
- 5585 Meadowood Ln
- 5684 Saint Andrews Dr
- 5657 Freeman Rd
- 6690 Hermitage Dr
- 6418 Mission Hills Place
- 5650 Somerset Ave
- 6323 Pinehurst Pointe
- 5528 Cypress Ct
- 5194 Augusta Dr
- 7236 Kimberly Ct
- 5551 Ainsley Dr
- 6623 Henschen Cir
- 6633 Henschen Cir
- 6567 Henschen Cir Unit 6567
- 5741 Ridgewood Ave
- 0 Paul Rd Unit 225001038
- 5653 Shiloh Spring Dr
