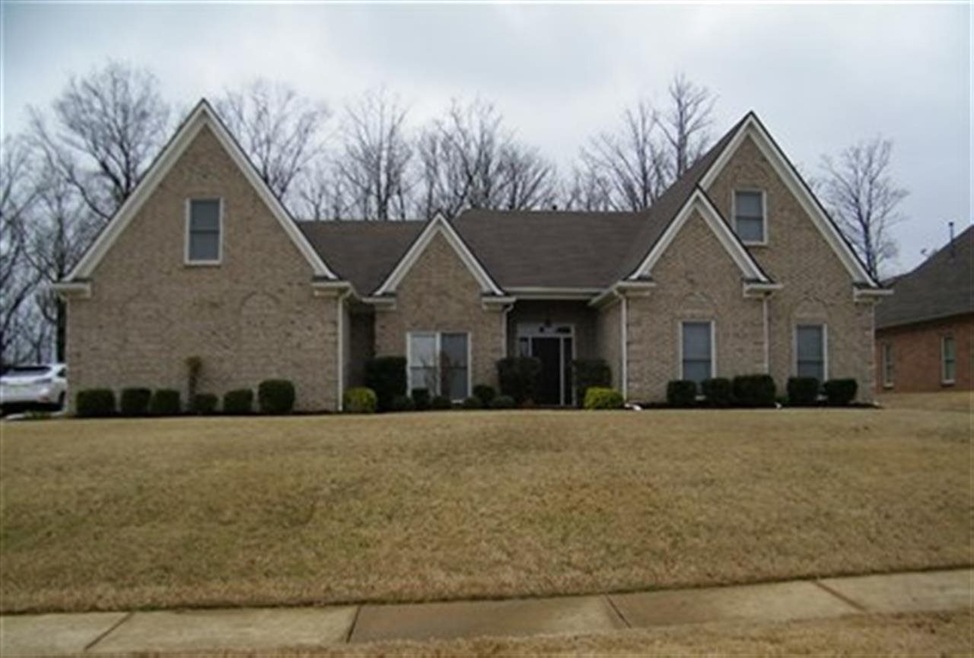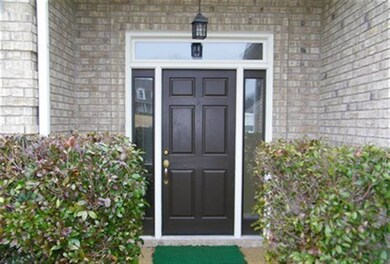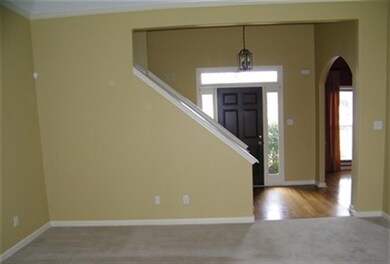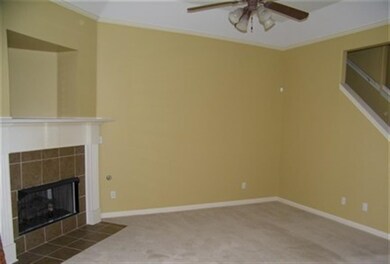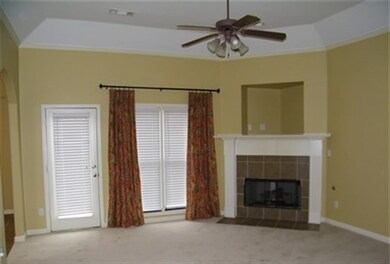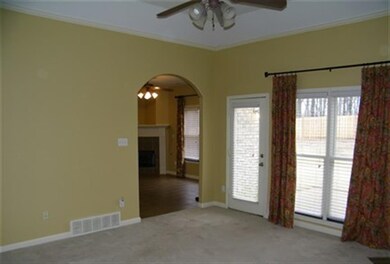
5633 W Stately Oak Dr Arlington, TN 38002
Lakeland NeighborhoodHighlights
- Contemporary Architecture
- Fireplace in Hearth Room
- Wood Flooring
- Arlington Elementary School Rated A
- Vaulted Ceiling
- Main Floor Primary Bedroom
About This Home
As of May 2018Beautiful well maintained 2400 sq ft home in highly sought after Snyder Plantation subdivision. Zoned for Arlington school district with quick & easy access to I-40, Hwy 385, and Hwy 70. Lots of amenities for mid-size house!
Last Agent to Sell the Property
Ryan Gehris
USRealty.com, LLP License #321436 Listed on: 05/05/2014
Home Details
Home Type
- Single Family
Est. Annual Taxes
- $2,565
Year Built
- Built in 2004
Lot Details
- 0.34 Acre Lot
- Landscaped
- Level Lot
Home Design
- Contemporary Architecture
- Slab Foundation
- Composition Shingle Roof
Interior Spaces
- 2,400-2,599 Sq Ft Home
- 2,443 Sq Ft Home
- 2-Story Property
- Smooth Ceilings
- Popcorn or blown ceiling
- Vaulted Ceiling
- Ceiling Fan
- Gas Log Fireplace
- Fireplace in Hearth Room
- Some Wood Windows
- Aluminum Window Frames
- Great Room
- Dining Room
- Den with Fireplace
- 2 Fireplaces
- Bonus Room
- Sun or Florida Room
- Keeping Room
- Attic Fan
Kitchen
- Self-Cleaning Oven
- Cooktop
- Microwave
- Ice Maker
- Dishwasher
- Disposal
Flooring
- Wood
- Partially Carpeted
- Tile
Bedrooms and Bathrooms
- 4 Bedrooms | 3 Main Level Bedrooms
- Primary Bedroom on Main
- Split Bedroom Floorplan
- Possible Extra Bedroom
- Walk-In Closet
- 3 Full Bathrooms
- Dual Vanity Sinks in Primary Bathroom
- Whirlpool Bathtub
- Bathtub With Separate Shower Stall
Laundry
- Laundry Room
- Washer and Dryer Hookup
Parking
- 3 Car Attached Garage
- Side Facing Garage
- Garage Door Opener
- Driveway
Outdoor Features
- Patio
Utilities
- Two cooling system units
- Central Heating and Cooling System
- Two Heating Systems
- Heating System Uses Gas
- 220 Volts
- Well
- Gas Water Heater
- Satellite Dish
- Cable TV Available
Community Details
- Snyder Plantation Sec F Subdivision
Listing and Financial Details
- Assessor Parcel Number A0142I C00005
Ownership History
Purchase Details
Home Financials for this Owner
Home Financials are based on the most recent Mortgage that was taken out on this home.Purchase Details
Home Financials for this Owner
Home Financials are based on the most recent Mortgage that was taken out on this home.Similar Homes in Arlington, TN
Home Values in the Area
Average Home Value in this Area
Purchase History
| Date | Type | Sale Price | Title Company |
|---|---|---|---|
| Warranty Deed | $238,500 | Realty Title & Escrow Co Inc | |
| Corporate Deed | $221,000 | -- |
Mortgage History
| Date | Status | Loan Amount | Loan Type |
|---|---|---|---|
| Open | $247,600 | New Conventional | |
| Closed | $35,000 | Credit Line Revolving | |
| Closed | $226,575 | New Conventional | |
| Previous Owner | $176,800 | Unknown | |
| Closed | $44,200 | No Value Available |
Property History
| Date | Event | Price | Change | Sq Ft Price |
|---|---|---|---|---|
| 05/22/2018 05/22/18 | Sold | $265,400 | +0.2% | $111 / Sq Ft |
| 04/08/2018 04/08/18 | Pending | -- | -- | -- |
| 04/06/2018 04/06/18 | For Sale | $264,900 | +11.1% | $110 / Sq Ft |
| 06/13/2014 06/13/14 | Sold | $238,500 | +1.7% | $99 / Sq Ft |
| 05/09/2014 05/09/14 | Pending | -- | -- | -- |
| 05/05/2014 05/05/14 | For Sale | $234,500 | -- | $98 / Sq Ft |
Tax History Compared to Growth
Tax History
| Year | Tax Paid | Tax Assessment Tax Assessment Total Assessment is a certain percentage of the fair market value that is determined by local assessors to be the total taxable value of land and additions on the property. | Land | Improvement |
|---|---|---|---|---|
| 2025 | $2,565 | $115,100 | $22,500 | $92,600 |
| 2024 | $5,131 | $75,675 | $15,600 | $60,075 |
| 2023 | $3,534 | $75,675 | $15,600 | $60,075 |
| 2022 | $3,534 | $75,675 | $15,600 | $60,075 |
| 2021 | $3,579 | $75,675 | $15,600 | $60,075 |
| 2020 | $3,165 | $57,050 | $15,000 | $42,050 |
| 2019 | $1,563 | $57,050 | $15,000 | $42,050 |
| 2018 | $2,311 | $57,050 | $15,000 | $42,050 |
| 2017 | $3,001 | $57,050 | $15,000 | $42,050 |
| 2016 | $3,243 | $58,750 | $0 | $0 |
| 2014 | $2,567 | $58,750 | $0 | $0 |
Agents Affiliated with this Home
-

Seller's Agent in 2018
Melinda & Eddie Crosslin
Crye-Leike
(901) 553-3247
18 in this area
208 Total Sales
-
W
Seller Co-Listing Agent in 2018
William Crosslin
Crye-Leike
(901) 553-3246
3 in this area
7 Total Sales
-

Buyer's Agent in 2018
Bang Nguyen
RE/MAX
(901) 585-8881
8 in this area
120 Total Sales
-
R
Seller's Agent in 2014
Ryan Gehris
USRealty.com, LLP
Map
Source: Memphis Area Association of REALTORS®
MLS Number: 9925885
APN: A0-142I-C0-0005
- 12285 Richmark Way Dr
- 12258 Richmark Way Dr
- 5118 Lawrenceburg Ln E
- 5578 Southern Winds Dr
- 5712 Chester St
- 12006 Cranston Dr
- 12080 Goldspring Ln
- 12035 Brockwell Rd
- 12262 Kathleen Cove
- 5405 Southern Winds Dr
- 0 Chester St Unit 10202580
- 0 Chester St Unit 22797078
- 0 Chester St Unit 10181188
- 5221 Chester St
- 0 Chester St Unit 10174329
- 0 Chester St Unit 10160088
- 5967 Carters Bluff Dr
- 5504 Maple Landing Dr
- Albany Plan at White Oak
- Emerson 55+ Plan at White Oak - 55+
