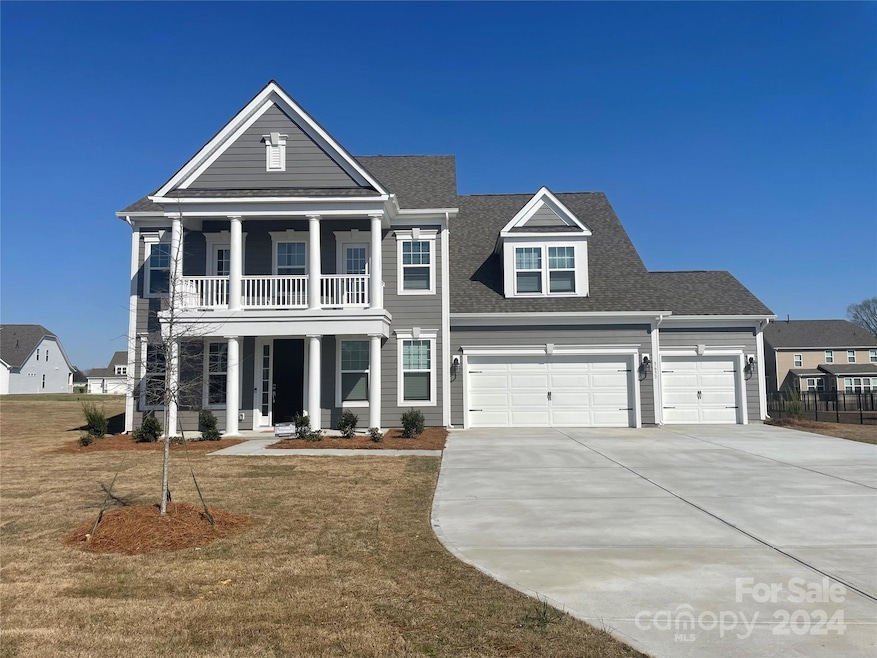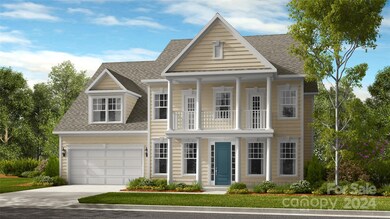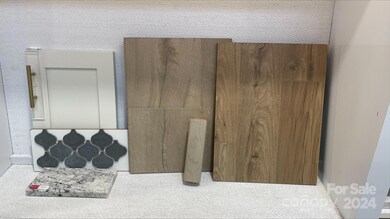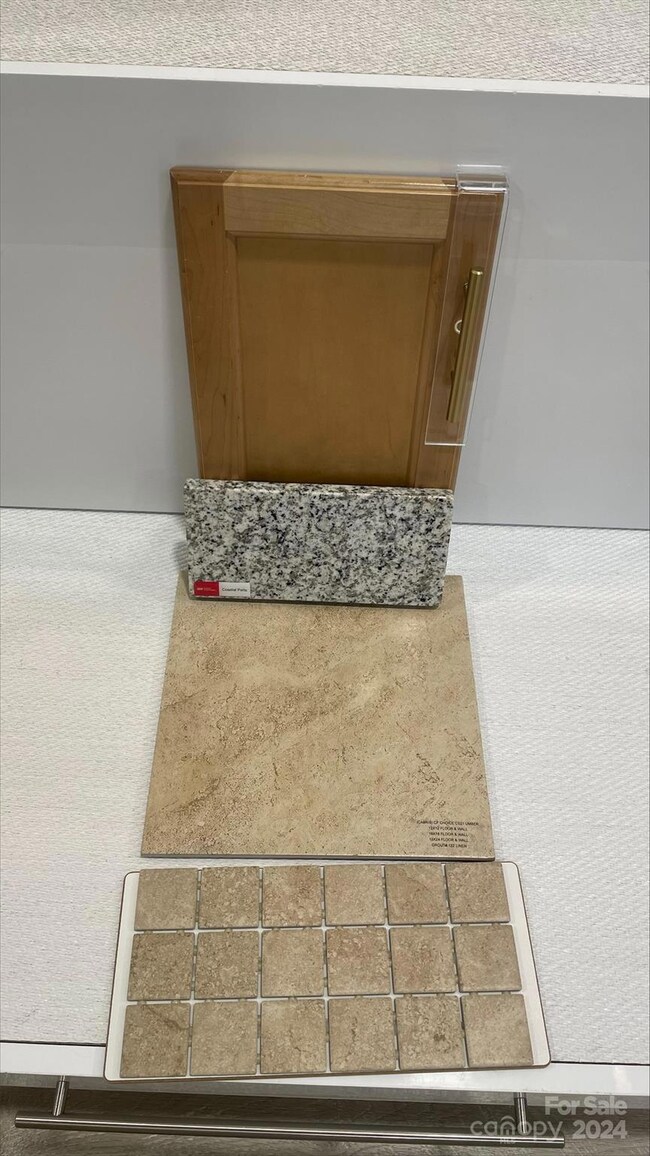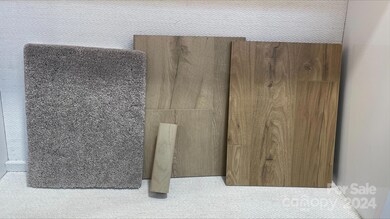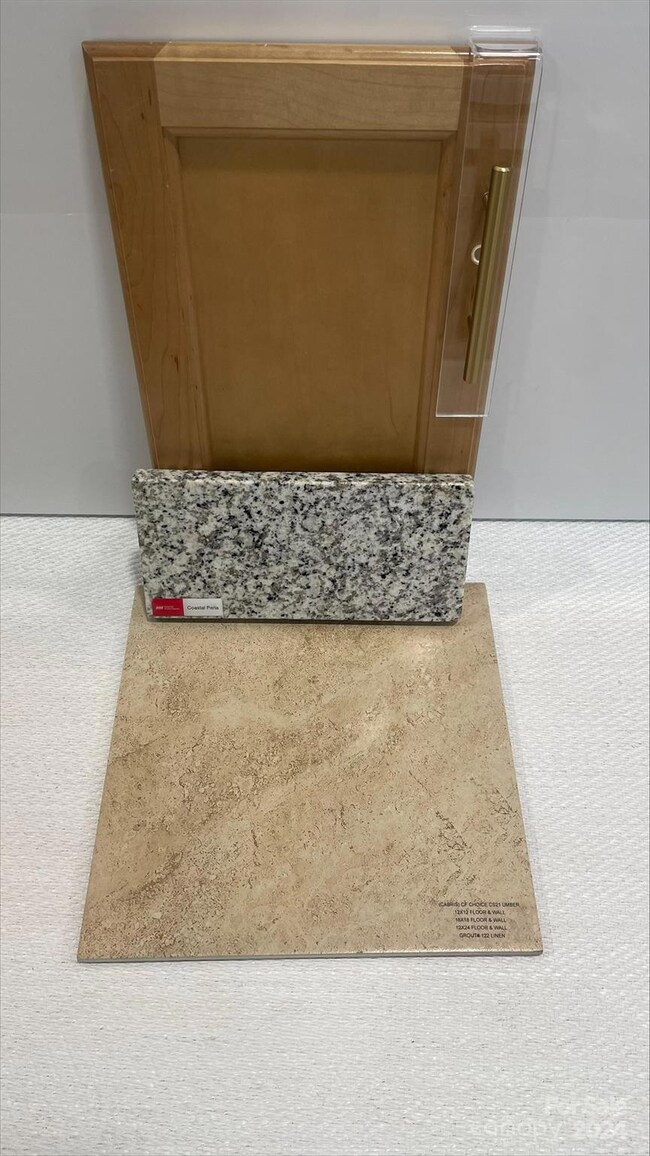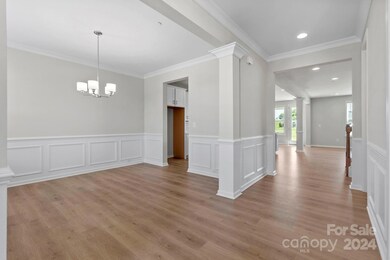
5633 Yarbrough Ln Concord, NC 28027
Estimated Value: $780,000 - $846,000
Highlights
- New Construction
- Open Floorplan
- Mud Room
- Charles E. Boger Elementary School Rated A-
- Charleston Architecture
- Balcony
About This Home
As of March 2024MLS # 4121135 REPRESENTATIVE PHOTOS ADDED. Inside the Kenilworth is a welcoming center foyer opening into the formal dining room and sizable study. Beyond the stairs, a spacious family room flows seamlessly into the breakfast nook, gourmet kitchen and sunroom. The kitchen includes ample counterspace plus a spacious center island. Just around the corner is the entrance to the first-floor guest suite with private bath. Upstairs, you will find an immaculate owner’s retreat with a separate tub and shower, two bedrooms that connect to a jack and jill bath, and another bedroom that shares a bathroom with the sizeable bonus room. Structural options: 3 car garage, sink at garage, study, sunroom.
Last Listed By
Copper Builders Inc Brokerage Email: bmcshea@taylormorrison.com License #309511 Listed on: 03/21/2024
Home Details
Home Type
- Single Family
Est. Annual Taxes
- $3,578
Year Built
- Built in 2024 | New Construction
Lot Details
- Cul-De-Sac
- Property is zoned RL
HOA Fees
- $77 Monthly HOA Fees
Parking
- 3 Car Attached Garage
- Front Facing Garage
- Garage Door Opener
- Driveway
Home Design
- Charleston Architecture
- Slab Foundation
Interior Spaces
- 2-Story Property
- Open Floorplan
- Mud Room
- Entrance Foyer
- Great Room with Fireplace
- Fire Sprinkler System
- Washer and Electric Dryer Hookup
Kitchen
- Built-In Oven
- Gas Cooktop
- Range Hood
- Dishwasher
- Kitchen Island
- Disposal
Flooring
- Laminate
- Tile
Bedrooms and Bathrooms
Outdoor Features
- Balcony
- Front Porch
Schools
- Pitts Elementary School
- Roberta Road Middle School
- Jay M. Robinson High School
Utilities
- Zoned Heating and Cooling
- Heating System Uses Natural Gas
- Cable TV Available
Listing and Financial Details
- Assessor Parcel Number 55182188800000
Community Details
Overview
- Braesal Management Co. Association, Phone Number (704) 847-3507
- Built by Taylor Morrison
- Allburn Subdivision, Kenilworth / Charleston Floorplan
- Mandatory home owners association
Recreation
- Dog Park
- Trails
Ownership History
Purchase Details
Home Financials for this Owner
Home Financials are based on the most recent Mortgage that was taken out on this home.Similar Homes in Concord, NC
Home Values in the Area
Average Home Value in this Area
Purchase History
| Date | Buyer | Sale Price | Title Company |
|---|---|---|---|
| Sadashivaiah Bhaskar | $803,000 | None Listed On Document |
Mortgage History
| Date | Status | Borrower | Loan Amount |
|---|---|---|---|
| Open | Sadashivaiah Bhaskar | $642,174 |
Property History
| Date | Event | Price | Change | Sq Ft Price |
|---|---|---|---|---|
| 03/21/2024 03/21/24 | Sold | $802,717 | 0.0% | $215 / Sq Ft |
| 03/21/2024 03/21/24 | Pending | -- | -- | -- |
| 03/21/2024 03/21/24 | For Sale | $802,717 | -- | $215 / Sq Ft |
Tax History Compared to Growth
Tax History
| Year | Tax Paid | Tax Assessment Tax Assessment Total Assessment is a certain percentage of the fair market value that is determined by local assessors to be the total taxable value of land and additions on the property. | Land | Improvement |
|---|---|---|---|---|
| 2024 | $3,578 | $362,840 | $120,000 | $242,840 |
| 2023 | $0 | $75,000 | $75,000 | $0 |
Agents Affiliated with this Home
-
Brittni Tudor
B
Seller's Agent in 2024
Brittni Tudor
Copper Builders Inc
(980) 266-2529
20 in this area
149 Total Sales
-
Nataraj Venugopal
N
Buyer's Agent in 2024
Nataraj Venugopal
EXP Realty LLC
(980) 616-5821
1 in this area
2 Total Sales
Map
Source: Canopy MLS (Canopy Realtor® Association)
MLS Number: 4121135
APN: 5518-21-8880-0000
- 439 Beacon St NW
- 435 Beacon St NW
- 447 Beacon St NW
- 5998 Village Dr NW
- 6011 Village Dr NW
- 691 Sportsman Dr
- 5549 Lemley Rd NW
- Lot 1 Grand Canyon Rd NW
- Lot 2 Grand Canyon Rd NW
- 5001 Grand Canyon Rd NW
- 11 Cobblestone Ln NW
- 1022 Kannapolis Pkwy
- 880 Craigmont Ln NW
- 6020 Havencrest Ct NW
- 653 Gable Oaks Ln NW
- 888 Craigmont Ln NW
- 551 Hemmings Place NW
- 561 Keystone Ct NW
- 1176 Fawn Ridge Rd NW
- 2553 Fallbrook Place NW
- 5634 Yarbrough Ln
- 5610 Yarbrough Ln
- 5633 Yarbrough Ln
- 5638 Allburn Pkwy
- 5542 Allburn Pkwy
- 5650 Allburn Pkwy
- 5645 Yarbrough Ln
- 5614 Allburn Pkwy
- 3429 Blackfield Ct
- 5609 Yarbrough Ln
- 5609 Yarbrough Ln Unit 45
- 3430 Blackfield Ct
- 3422 Blackfield Ct Unit 27
- 5626 Allburn Pkwy
- 5419 Allburn Pkwy
- 5549 Allburn Pkwy
- 5525 Allburn Pkwy
- 5407 Allburn Pkwy
- 3414 Blackfield Ct
- 5431 Allburn Pkwy
