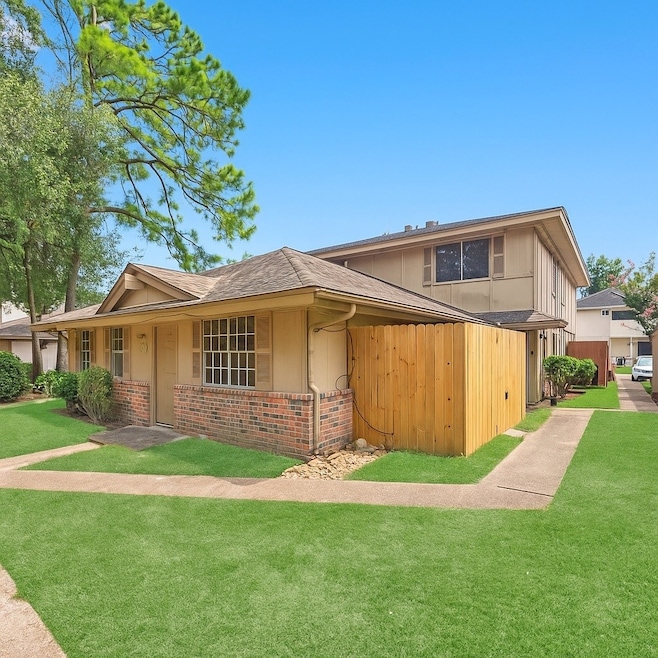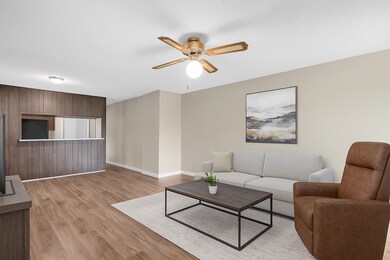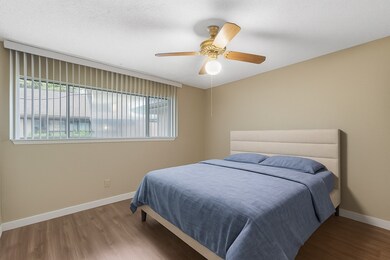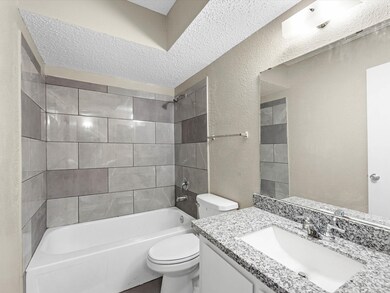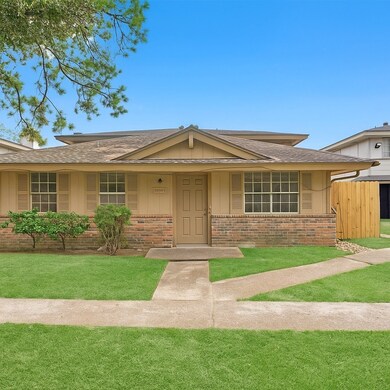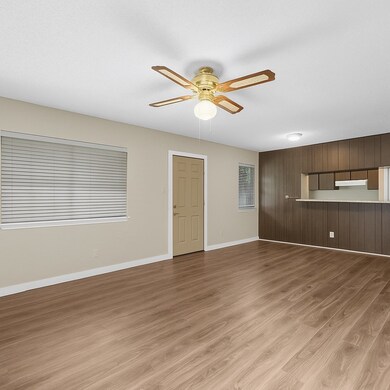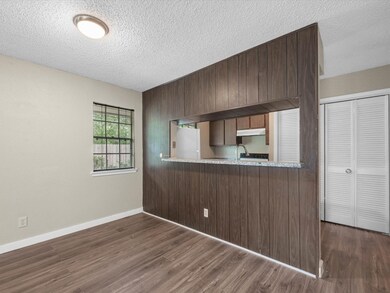5634 Birchmont Dr Unit 22 Houston, TX 77091
Oak Forest-Garden Oaks NeighborhoodHighlights
- 7.34 Acre Lot
- Deck
- Granite Countertops
- Views to the West
- Traditional Architecture
- Community Pool
About This Home
Step into this beautifully updated 2-bedroom, 1-bathroom unit featuring 896 square ft. of modern living space. The open-concept layout welcome you with laminate flooring throughout, offering both style and easy maintenance. Enjoy a bright and functional kitchen with granite countertops, ample cabinet space, and a convenient breakfast bar that flows seamlessly into the living area. Located in a quiet, well-maintained community, this unit offers comfort, convenience, and value all in one.
Listing Agent
Keller Williams Realty Metropolitan License #0579854 Listed on: 11/11/2025

Condo Details
Home Type
- Condominium
Est. Annual Taxes
- $1,294
Year Built
- Built in 1972
Lot Details
- North Facing Home
Home Design
- Traditional Architecture
Interior Spaces
- 896 Sq Ft Home
- 1-Story Property
- Ceiling Fan
- Living Room
- Views to the West
- Washer and Electric Dryer Hookup
Kitchen
- Electric Oven
- Electric Range
- Dishwasher
- Granite Countertops
Flooring
- Laminate
- Tile
Bedrooms and Bathrooms
- 2 Bedrooms
- 1 Full Bathroom
Parking
- 2 Attached Carport Spaces
- Additional Parking
Outdoor Features
- Courtyard
- Deck
- Patio
- Play Equipment
Schools
- Smith Elementary School
- Clifton Middle School
- Scarborough High School
Utilities
- Central Heating and Cooling System
- Municipal Trash
Listing and Financial Details
- Property Available on 11/11/25
- Long Term Lease
Community Details
Overview
- Front Yard Maintenance
- Creekmont Forest Sec 01 Condo Subdivision
Recreation
- Tennis Courts
- Community Pool
Pet Policy
- Call for details about the types of pets allowed
- Pet Deposit Required
Map
Source: Houston Association of REALTORS®
MLS Number: 75190605
APN: 1072760220001
- 5670 Birchmont Dr Unit C
- 5662 Birchmont Dr Unit A
- 5666 Birchmont Dr Unit 3
- 5667 Birchmont Dr Unit H
- 5667 Birchmont Dr Unit A
- 5451 Oakhaven Ln
- 5606 Creekmont Dr
- 3716 Creekmont Gardens Ln
- 5511 Oak Trail Ln
- 5414 Deep Forest Dr
- 5114 Golden Forest Dr Unit B
- 5610 Oak Trail Ln
- 5116 Creekmont Dr
- 5807 Silver Forest Dr
- 5036 Golden Forest Dr
- 5818 Birchmont Dr
- 5625 Antoine Dr Unit 901
- 5625 Antoine Dr Unit 1405
- 5625 Antoine Dr Unit 414
- 5625 Antoine Dr Unit 806
- 5644 Birchmont Dr Unit C
- 5650 Birchmont Dr Unit C
- 5503 Oakhaven Ln
- 5669 Birchmont Dr Unit E
- 5614 Oakhaven Ln
- 5504 Deep Forest Dr
- 5625 Antoine Dr Unit 412
- 5625 Antoine Dr Unit 1109
- 5625 Antoine Dr Unit 708
- 5625 Antoine Dr Unit 1308
- 5625 Antoine Dr Unit 814
- 5625 Antoine Dr Unit 822
- 5625 Antoine Dr Unit 403
- 5625 Antoine Dr Unit 1107
- 5625 Antoine Dr Unit 1013
- 5625 Antoine Dr Unit 607
- 5625 Antoine Dr Unit 1005
- 5625 Antoine Dr Unit 204
- 5625 Antoine Dr Unit 423
- 5625 Antoine Dr Unit 202
