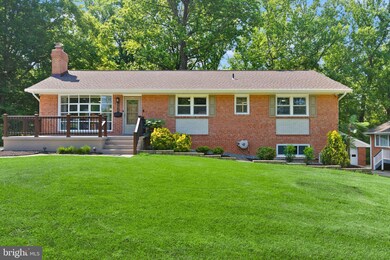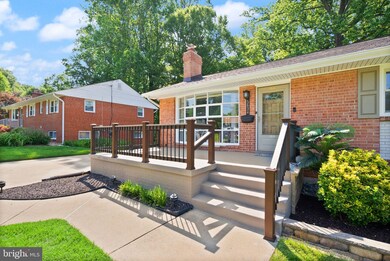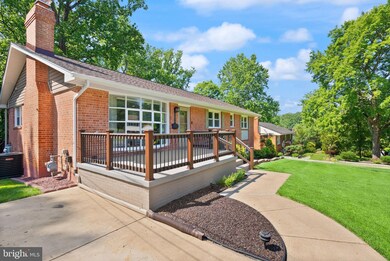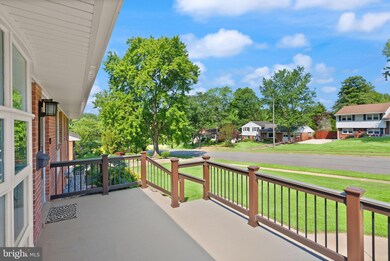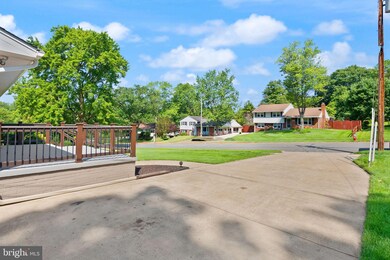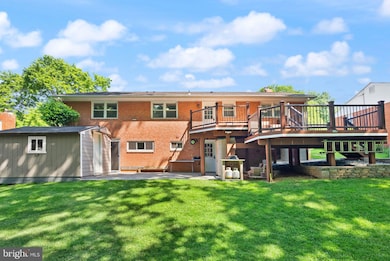
5634 Inverchapel Rd Springfield, VA 22151
Highlights
- Second Kitchen
- Gourmet Kitchen
- Open Floorplan
- Ravensworth Elementary School Rated A-
- Scenic Views
- Deck
About This Home
As of July 2025SELLER WILL REVIEW OFFERS RECEIVED BY 7PM SUNDAY 6/8/25. Turnkey Living in the Heart of Fairfax County. Welcome to one of the most spectacular homes in the sought-after Ravensworth neighborhood, nestled on an exceptional lot backing to the protected woodlands of Lake Accotink Lake Park. Just minutes from the Beltway, this 5 Bedroom/3 Full Bath home is completely updated and blends modern design with peaceful, natural surroundings. From the moment you arrive, you'll notice the meticulous landscaping, expanded driveway, and stylish front porch with contemporary railings—setting the tone for the impressive upgrades inside. The main level features an open-concept layout, ideal for everyday living and entertaining. A spacious great room is anchored by a brick and marble gas fireplace and framed by a charming bay window. The brand-new kitchen (2024) showcases two-tone cabinetry, quartz countertops, a custom tile backsplash, gas cooking, and stainless appliances. A light-filled dining room opens seamlessly into the living space, perfect for entertaining. Down the hall, the oversized private primary suite features plenty of natural light, great closet storage and a beautifully renovated bath. Three additional generously sized bedrooms share a sleek hall bathroom—also fully updated. The walk-out lower level surprises with flexibility and space: a large rec room/home theater, a full in-law apartment with kitchen, ensuite bath and private entrance, a home office or gym, and a massive laundry/workshop/storage area. Outdoor living and entertaining will be the centerpiece of living here. Step outside to a tiered Trex deck overlooking a lush backyard framed by mature hardwood trees. It's a true urban oasis backing to Lake Accotink Park which features a 55-Acre Lake, a 4 mile loop trail, mini-golf, carousel and paddle sports. You are also walking distance to Ravensworth Farm Swim and Racquet Club and just minutes to Wakefield Park. This home has been meticulously updated and leaves no projects for the lucky new owners. New Kitchen, Baths, Flooring, Trim, Light Fixtures, Gas Logs, New Washer/Dryer in 2024! New HVAC, Roof, Gutters, Siding, Trex Decking Rails and Lighting 2023! New Flooring, Paint, Ceiling Fans, Interior Doors, Closets, Attic Stairs 2020! New Basement Carpet, Electric Fireplace, Mini Split 2021! Too many details to list! Ravensworth is notably a favorite commuter home-base - you can't get closer to Braddock Road or the Beltway than this fantastic Springfield location! Multiple Commuter Bus Stops within the community and George Mason University and Fairfax City are just 7 minutes away. You won't want to miss this home!
Last Agent to Sell the Property
Keller Williams Fairfax Gateway License #0225241973 Listed on: 06/06/2025

Home Details
Home Type
- Single Family
Est. Annual Taxes
- $8,417
Year Built
- Built in 1963
Lot Details
- 0.43 Acre Lot
- Open Space
- Private Lot
- Partially Wooded Lot
- Backs to Trees or Woods
- Back and Front Yard
- Property is zoned 130
Property Views
- Scenic Vista
- Woods
- Creek or Stream
Home Design
- Rambler Architecture
- Brick Exterior Construction
- Slab Foundation
- Architectural Shingle Roof
- Vinyl Siding
- Concrete Perimeter Foundation
Interior Spaces
- Property has 2 Levels
- Open Floorplan
- Sound System
- Crown Molding
- Beamed Ceilings
- Ceiling Fan
- Recessed Lighting
- 2 Fireplaces
- Electric Fireplace
- Gas Fireplace
- Double Pane Windows
- Replacement Windows
- Vinyl Clad Windows
- Bay Window
- Window Screens
- Family Room Off Kitchen
- Dining Area
- Attic
Kitchen
- Gourmet Kitchen
- Second Kitchen
- Gas Oven or Range
- <<selfCleaningOvenToken>>
- <<builtInRangeToken>>
- <<microwave>>
- ENERGY STAR Qualified Refrigerator
- Dishwasher
- Upgraded Countertops
Flooring
- Carpet
- Laminate
Bedrooms and Bathrooms
- En-Suite Bathroom
- <<tubWithShowerToken>>
Laundry
- Dryer
- Washer
Partially Finished Basement
- Walk-Out Basement
- Interior and Exterior Basement Entry
- Workshop
- Laundry in Basement
Home Security
- Non-Monitored Security
- Exterior Cameras
Parking
- 4 Parking Spaces
- 4 Driveway Spaces
- Paved Parking
Outdoor Features
- Deck
- Exterior Lighting
- Shed
- Outbuilding
- Porch
Location
- Property is near a park
Schools
- Ravensworth Elementary School
- Lake Braddock Secondary Middle School
- Lake Braddock High School
Utilities
- 90% Forced Air Heating and Cooling System
- Ductless Heating Or Cooling System
- Heat Pump System
- Vented Exhaust Fan
- Programmable Thermostat
- Natural Gas Water Heater
- Phone Available
- Cable TV Available
Community Details
- No Home Owners Association
- Ravensworth Farm Subdivision
Listing and Financial Details
- Tax Lot 43
- Assessor Parcel Number 0792 03030043
Ownership History
Purchase Details
Similar Homes in the area
Home Values in the Area
Average Home Value in this Area
Purchase History
| Date | Type | Sale Price | Title Company |
|---|---|---|---|
| Deed Of Distribution | -- | -- |
Property History
| Date | Event | Price | Change | Sq Ft Price |
|---|---|---|---|---|
| 07/08/2025 07/08/25 | Sold | $826,000 | +3.3% | $365 / Sq Ft |
| 06/09/2025 06/09/25 | Pending | -- | -- | -- |
| 06/06/2025 06/06/25 | For Sale | $799,900 | -- | $354 / Sq Ft |
Tax History Compared to Growth
Tax History
| Year | Tax Paid | Tax Assessment Tax Assessment Total Assessment is a certain percentage of the fair market value that is determined by local assessors to be the total taxable value of land and additions on the property. | Land | Improvement |
|---|---|---|---|---|
| 2024 | $7,926 | $684,190 | $309,000 | $375,190 |
| 2023 | $7,558 | $669,760 | $309,000 | $360,760 |
| 2022 | $7,395 | $646,690 | $293,000 | $353,690 |
| 2021 | $6,814 | $580,640 | $267,000 | $313,640 |
| 2020 | $6,262 | $529,130 | $244,000 | $285,130 |
| 2019 | $6,137 | $518,540 | $239,000 | $279,540 |
| 2018 | $5,541 | $481,790 | $213,000 | $268,790 |
| 2017 | $5,594 | $481,790 | $213,000 | $268,790 |
| 2016 | $5,405 | $466,520 | $203,000 | $263,520 |
| 2015 | $5,104 | $457,350 | $199,000 | $258,350 |
| 2014 | $4,833 | $434,050 | $188,000 | $246,050 |
Agents Affiliated with this Home
-
Beth Groner

Seller's Agent in 2025
Beth Groner
Keller Williams Fairfax Gateway
(703) 615-1150
1 in this area
129 Total Sales
-
Margaret Flynn

Buyer's Agent in 2025
Margaret Flynn
Keller Williams Fairfax Gateway
(703) 901-4685
41 Total Sales
Map
Source: Bright MLS
MLS Number: VAFX2246094
APN: 0792-03030043
- 5518 Moultrie Rd
- 8022 Hatteras Ln
- 5511 Moultrie Rd
- 5503 Inverchapel Rd
- 5418 Inverchapel Rd
- 8330 Uxbridge Ct
- 7900 Foote Ln
- 5527 Heston Ct
- 5309 Juxon Place
- 8379 Uxbridge Ct
- 5307 Juxon Place
- 5907L Noblestown Rd Unit 72 L
- 8118 Drayton Ln
- 8204 Tory Rd Unit 136
- 8218 Carrleigh Pkwy Unit 10
- 8318A Kingsgate Rd Unit 537
- 5766 Rexford Ct
- 5778 Rexford Ct Unit 5778B
- 5900F Queenston St Unit 498
- 5917 Kingsford Rd Unit 366

