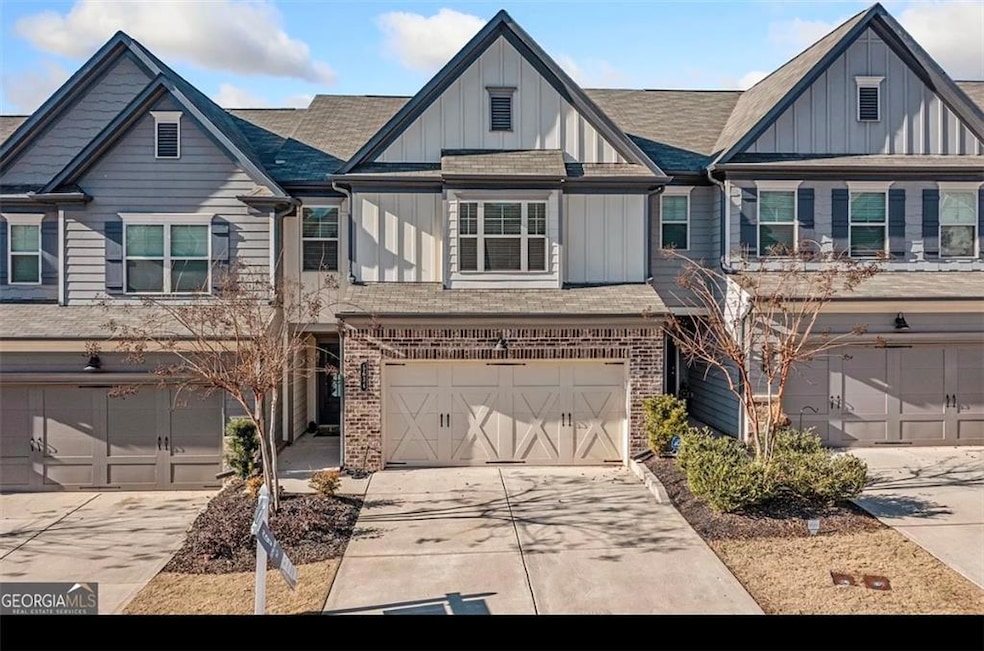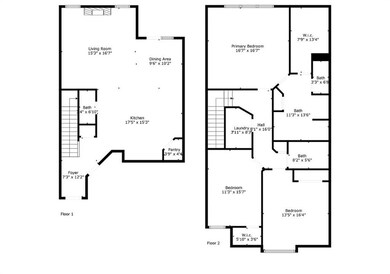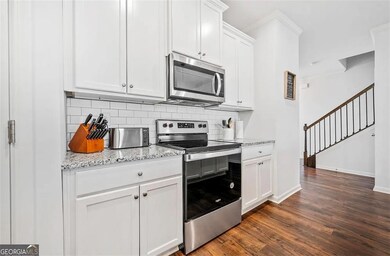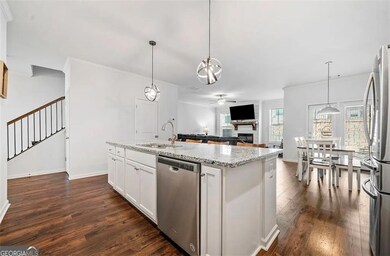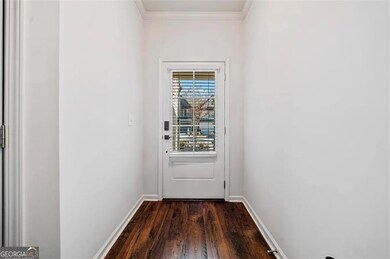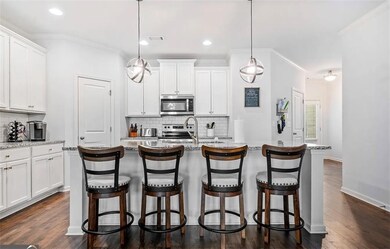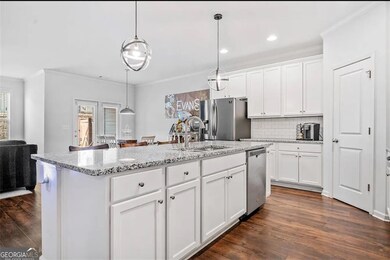Welcome to 5634 Parkview Lane – a beautifully maintained, like-new 3-bedroom, 2.5-bath craftsman-style townhome in the highly desirable Village at East Main community, right in the heart of Downtown Flowery Branch. Built just a little over 4 years ago, this stylish home offers an open-concept floor plan that’s perfect for entertaining. The gourmet kitchen features white cabinetry, granite countertops, a large island, stainless steel appliances, and a spacious walk-in pantry. The living room boasts upgraded flooring, designer lighting, and a cozy fireplace with a shiplap accent wall. Upstairs, the oversized primary suite impresses with a tray ceiling, large walk-in closet, and a private en suite bathroom. Convenient upstairs laundry makes chores a breeze, with all bedrooms just steps away. Enjoy your private fenced backyard, complete with a custom-built fire pit—perfect for gatherings or relaxing under the stars. The attached garage and driveway offer ample off-street parking. This community also includes a shared green space with an additional fire pit for residents to enjoy. Safe Harbor Marina on Lake Lanier is only 1.5 miles away, providing easy access to boating, fishing, and waterfront fun. Plus, you’re just minutes from dining, shopping, and entertainment options in Downtown Flowery Branch. Easy access to I-85 ensures a smooth commute and convenient travel throughout South Hall County and beyond. Don’t miss your opportunity to own this turnkey townhome in one of Flowery Branch’s most sought-after neighborhoods! Private:

