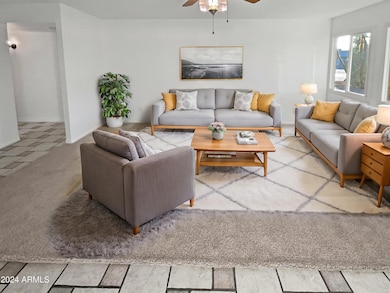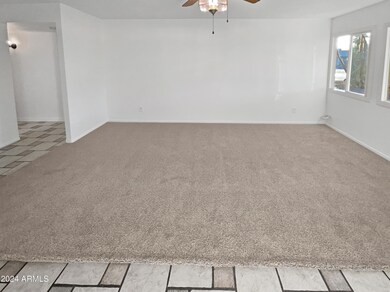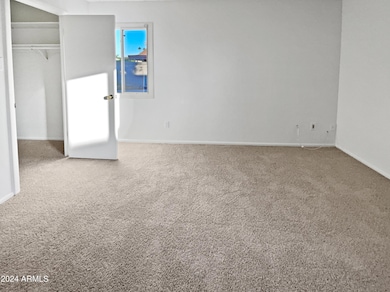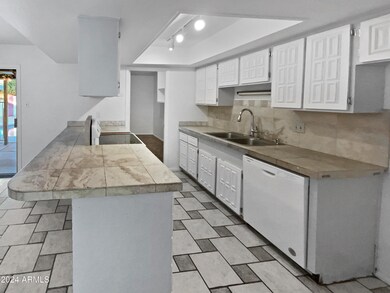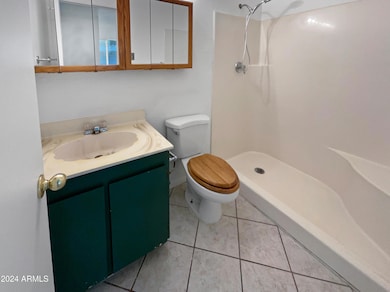
5634 W Zoe Ella Way Glendale, AZ 85306
Arrowhead NeighborhoodHighlights
- Private Pool
- Cul-De-Sac
- Tile Flooring
- No HOA
- Security System Owned
- Central Air
About This Home
As of April 2025Seller may consider buyer concessions if made in an offer. Welcome to this charming property, a haven of tranquility and elegance. The neutral color paint scheme creates a calming atmosphere throughout the home. The kitchen boasts an accent backsplash. The primary bedroom features a spacious walk-in closet for all your storage needs. Outside, you will find a private in-ground pool, perfect for those hot summer days. The covered patio provides a great space for outdoor dining and relaxation. The backyard is completely fenced in, providing privacy and security. The home has undergone partial flooring replacement, enhancing its modern appeal. This property offers a unique blend of comfort and style. Don't miss this opportunity to own a piece of paradise.
Last Agent to Sell the Property
Opendoor Brokerage, LLC Brokerage Email: homes@opendoor.com License #BR586929000 Listed on: 12/06/2024
Co-Listed By
Opendoor Brokerage, LLC Brokerage Email: homes@opendoor.com License #SA692411000
Home Details
Home Type
- Single Family
Est. Annual Taxes
- $1,041
Year Built
- Built in 1974
Lot Details
- 7,985 Sq Ft Lot
- Cul-De-Sac
- Block Wall Fence
- Grass Covered Lot
Parking
- 2 Car Garage
Home Design
- Wood Frame Construction
- Composition Roof
Interior Spaces
- 1,419 Sq Ft Home
- 1-Story Property
- Ceiling Fan
- Tile Flooring
- Security System Owned
- Washer and Dryer Hookup
Bedrooms and Bathrooms
- 3 Bedrooms
- 2 Bathrooms
Pool
- Private Pool
Schools
- Canyon Elementary School
- Cactus High Middle School
- Cactus High School
Utilities
- Central Air
- Heating Available
Community Details
- No Home Owners Association
- Association fees include no fees
- Built by HALLCRAFT HOMES
- Deerview Unit 18 Subdivision
Listing and Financial Details
- Tax Lot 1942
- Assessor Parcel Number 231-01-323
Ownership History
Purchase Details
Home Financials for this Owner
Home Financials are based on the most recent Mortgage that was taken out on this home.Purchase Details
Purchase Details
Purchase Details
Home Financials for this Owner
Home Financials are based on the most recent Mortgage that was taken out on this home.Purchase Details
Home Financials for this Owner
Home Financials are based on the most recent Mortgage that was taken out on this home.Purchase Details
Home Financials for this Owner
Home Financials are based on the most recent Mortgage that was taken out on this home.Purchase Details
Home Financials for this Owner
Home Financials are based on the most recent Mortgage that was taken out on this home.Purchase Details
Home Financials for this Owner
Home Financials are based on the most recent Mortgage that was taken out on this home.Purchase Details
Home Financials for this Owner
Home Financials are based on the most recent Mortgage that was taken out on this home.Similar Homes in the area
Home Values in the Area
Average Home Value in this Area
Purchase History
| Date | Type | Sale Price | Title Company |
|---|---|---|---|
| Warranty Deed | $370,000 | Os National | |
| Warranty Deed | $374,300 | Os National | |
| Warranty Deed | $374,300 | Os National | |
| Special Warranty Deed | -- | None Listed On Document | |
| Special Warranty Deed | $113,000 | First American Title Ins Co | |
| Trustee Deed | $157,500 | First American Title | |
| Interfamily Deed Transfer | -- | Tsa Title Agency | |
| Warranty Deed | $259,000 | Tsa Title Agency | |
| Interfamily Deed Transfer | -- | First American Title | |
| Warranty Deed | $100,600 | American Title Insurance |
Mortgage History
| Date | Status | Loan Amount | Loan Type |
|---|---|---|---|
| Open | $223,700 | New Conventional | |
| Previous Owner | $95,000 | New Conventional | |
| Previous Owner | $98,000 | New Conventional | |
| Previous Owner | $246,050 | New Conventional | |
| Previous Owner | $80,480 | No Value Available |
Property History
| Date | Event | Price | Change | Sq Ft Price |
|---|---|---|---|---|
| 04/25/2025 04/25/25 | Sold | $370,000 | 0.0% | $261 / Sq Ft |
| 03/29/2025 03/29/25 | Pending | -- | -- | -- |
| 03/13/2025 03/13/25 | Price Changed | $370,000 | -1.6% | $261 / Sq Ft |
| 02/27/2025 02/27/25 | Price Changed | $376,000 | -2.8% | $265 / Sq Ft |
| 02/21/2025 02/21/25 | For Sale | $387,000 | 0.0% | $273 / Sq Ft |
| 02/13/2025 02/13/25 | Pending | -- | -- | -- |
| 01/30/2025 01/30/25 | Price Changed | $387,000 | -2.0% | $273 / Sq Ft |
| 12/06/2024 12/06/24 | For Sale | $395,000 | -- | $278 / Sq Ft |
Tax History Compared to Growth
Tax History
| Year | Tax Paid | Tax Assessment Tax Assessment Total Assessment is a certain percentage of the fair market value that is determined by local assessors to be the total taxable value of land and additions on the property. | Land | Improvement |
|---|---|---|---|---|
| 2025 | $1,041 | $13,659 | -- | -- |
| 2024 | $1,062 | $13,008 | -- | -- |
| 2023 | $1,062 | $27,580 | $5,510 | $22,070 |
| 2022 | $1,053 | $21,130 | $4,220 | $16,910 |
| 2021 | $1,130 | $19,200 | $3,840 | $15,360 |
| 2020 | $1,147 | $18,460 | $3,690 | $14,770 |
| 2019 | $1,115 | $16,420 | $3,280 | $13,140 |
| 2018 | $1,089 | $14,910 | $2,980 | $11,930 |
| 2017 | $1,096 | $12,930 | $2,580 | $10,350 |
| 2016 | $1,089 | $12,500 | $2,500 | $10,000 |
| 2015 | $1,022 | $11,980 | $2,390 | $9,590 |
Agents Affiliated with this Home
-
Tara Jones
T
Seller's Agent in 2025
Tara Jones
Opendoor Brokerage, LLC
-
Eric Tamayo
E
Seller Co-Listing Agent in 2025
Eric Tamayo
Opendoor Brokerage, LLC
-
Lucas Wright
L
Buyer's Agent in 2025
Lucas Wright
eXp Realty
(602) 818-0810
1 in this area
10 Total Sales
Map
Source: Arizona Regional Multiple Listing Service (ARMLS)
MLS Number: 6791759
APN: 231-01-323
- 15607 N 57th Dr
- 15424 N 55th Dr
- 5352 W Port au Prince Ln
- 14850 N 56th Dr
- 14903 N 55th Dr
- Desert Rose Plan at Thunderbird - Icon
- Turquoise Plan at Thunderbird - Icon
- Opal Plan at Thunderbird - Icon
- Jade Plan at Thunderbird - Icon
- Turquoise |Lot 36 Plan at Thunderbird - Icon
- Sapphire Plan at Thunderbird - Icon
- Emerald Plan at Thunderbird - Icon
- Mica Plan at Thunderbird - Icon
- Sapphire | Lot 125 Plan at Thunderbird - Icon
- Amethyst Plan at Thunderbird - Icon
- Ruby Plan at Thunderbird - Icon
- Sapphire | Lot 117 Plan at Thunderbird - Icon
- 5535 W Saint Moritz Ln
- Sandpiper Plan at Thunderbird - Legends
- Phoenix Plan at Thunderbird - Legends

