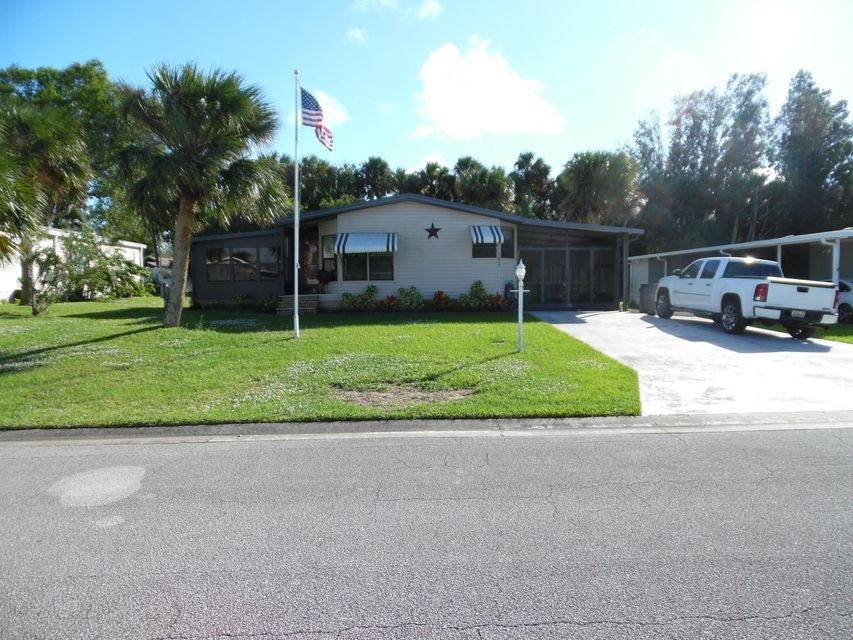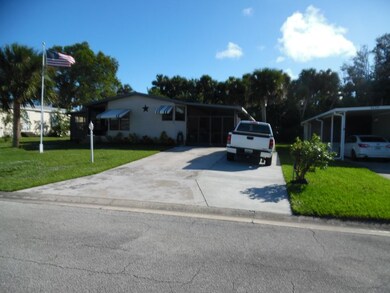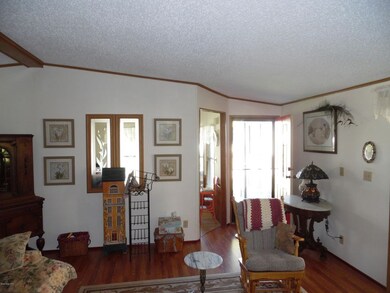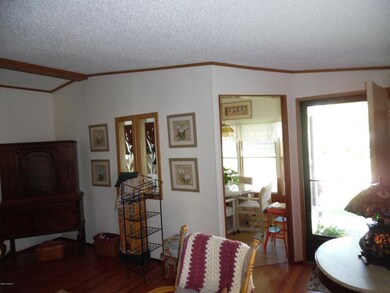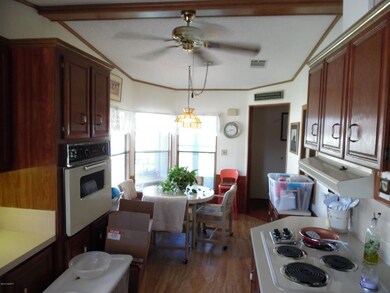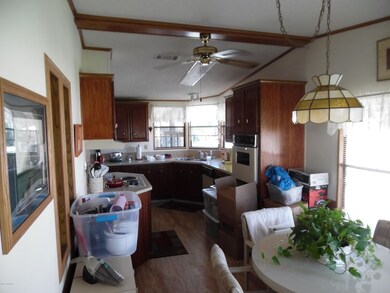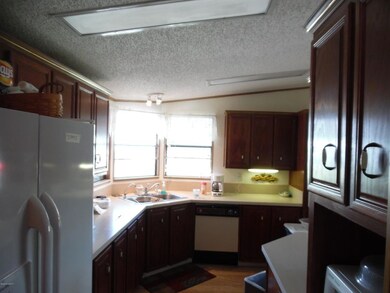
5635 Algonquin Place Sebastian, FL 32976
Grant-Valkaria NeighborhoodHighlights
- Fitness Center
- In Ground Spa
- Open Floorplan
- Intracoastal View
- Senior Community
- Clubhouse
About This Home
As of September 2018!!!MOTIVATED SELLER, WILL CONSIDER ALL REASONABLE OFFERS!!!!SPACIOUS, 1988 PALM HARBOR HOME, ON OVERSIZED, ELEVATED LOT, IN SECLUDED, SNUG HARBOR VILLAGE, (YOU OWN THE LAND) WITH VIEW OF THE INDIAN RIVER FROM FRONT MORNING ROOM. OPEN FLOOR PLAN,NEW LAMINATE FLOORS IN LIVING AREA, IN DOOR LAUNDRY, LARGE WRAP AROUND KITCHEN WITH INSTANT HOT WATER AND COLD FILTRATION SYSTEM. NEW REFRIGERATOR 2016, NEW SCREENED CARPORT AREA 2016, NEW ROOF 2016 (140 MPH RATED), OVERSIZED SHOP AREA OFF CARPORT, DOUBLE WIDE DRIVEWAY, (ROOM FOR 4 CARS). ENJOY THIS SPACIOUS, RELAXING ENVIRONMENT, WITH YOUR MORNING COFFEE IN PARADISE, AS YOU WATCH BOATS DRIFT BY. LOCK BOX LOCATED IN SCREENED PORCH (CARPORT) AT SIDE DOOR.
Last Agent to Sell the Property
James Woodhall
Barefoot Bay Realty
Last Buyer's Agent
James Woodhall
Barefoot Bay Realty
Property Details
Home Type
- Manufactured Home
Est. Annual Taxes
- $746
Year Built
- Built in 1988
Lot Details
- 7,841 Sq Ft Lot
- North Facing Home
HOA Fees
- $41 Monthly HOA Fees
Parking
- 1 Carport Space
Home Design
- Frame Construction
- Shingle Roof
- Wood Siding
- Vinyl Siding
- Asphalt
Interior Spaces
- 1,322 Sq Ft Home
- Open Floorplan
- Vaulted Ceiling
- Ceiling Fan
- Living Room
- Dining Room
- Screened Porch
- Intracoastal Views
- Laundry Room
Kitchen
- Eat-In Kitchen
- Breakfast Bar
- Electric Range
- Dishwasher
- Disposal
Flooring
- Carpet
- Laminate
Bedrooms and Bathrooms
- 2 Bedrooms
- Dual Closets
- Walk-In Closet
- 2 Full Bathrooms
- Separate Shower in Primary Bathroom
Pool
- In Ground Spa
- Heated Pool
Outdoor Features
- Patio
- Separate Outdoor Workshop
- Shed
Schools
- Sunrise Elementary School
- Southwest Middle School
- Bayside High School
Mobile Home
- Manufactured Home
Utilities
- Central Heating and Cooling System
- Electric Water Heater
- Cable TV Available
Listing and Financial Details
- Assessor Parcel Number 30-38-11-Mo-0000a.0-0004.00
Community Details
Overview
- Senior Community
- Association fees include trash
- Snug Harbor Village Sec 1 Subdivision
Amenities
- Clubhouse
- Community Storage Space
Recreation
- Tennis Courts
- Shuffleboard Court
- Fitness Center
- Community Pool
- Park
Pet Policy
- Limit on the number of pets
- Pet Size Limit
- Dogs Allowed
- Breed Restrictions
Security
- Resident Manager or Management On Site
Map
Similar Homes in Sebastian, FL
Home Values in the Area
Average Home Value in this Area
Property History
| Date | Event | Price | Change | Sq Ft Price |
|---|---|---|---|---|
| 09/04/2018 09/04/18 | Sold | $105,000 | -11.8% | $79 / Sq Ft |
| 08/27/2018 08/27/18 | Pending | -- | -- | -- |
| 03/08/2018 03/08/18 | Price Changed | $119,000 | -5.9% | $90 / Sq Ft |
| 02/16/2018 02/16/18 | For Sale | $126,500 | +20.5% | $96 / Sq Ft |
| 02/16/2018 02/16/18 | Off Market | $105,000 | -- | -- |
| 11/25/2017 11/25/17 | For Sale | $126,500 | 0.0% | $96 / Sq Ft |
| 11/22/2017 11/22/17 | Pending | -- | -- | -- |
| 11/14/2017 11/14/17 | For Sale | $126,500 | +75.7% | $96 / Sq Ft |
| 12/02/2013 12/02/13 | Sold | $72,000 | -9.9% | $54 / Sq Ft |
| 10/17/2013 10/17/13 | Pending | -- | -- | -- |
| 09/07/2013 09/07/13 | For Sale | $79,900 | -- | $60 / Sq Ft |
Source: Space Coast MLS (Space Coast Association of REALTORS®)
MLS Number: 798234
APN: 30-38-11-MO-0000A.0-0004.00
- 7680 Us Highway 1
- 7640 Agawam Rd
- 7620 Boxelder Rd
- 7612 Boxelder Rd
- 7653 Cedar Bark Rd
- 7535 Agawam Rd
- 406 Eagle Dr
- 400 Hawk Dr
- 400 Hawk Dr
- 7621 Chasta Rd
- 7492 U S 1 Unit Code
- 7607 Chasta Rd
- 7685 Fox Hunter Cir
- 7490 Blackhawk Rd
- 7534 Cedar Bark Rd
- 5443 Bannock St
- 7694 Fox Hunter Cir
- 7639 Great Bear Lake Dr
- 5640 Buckhorn Place
- 419 Plover Dr
